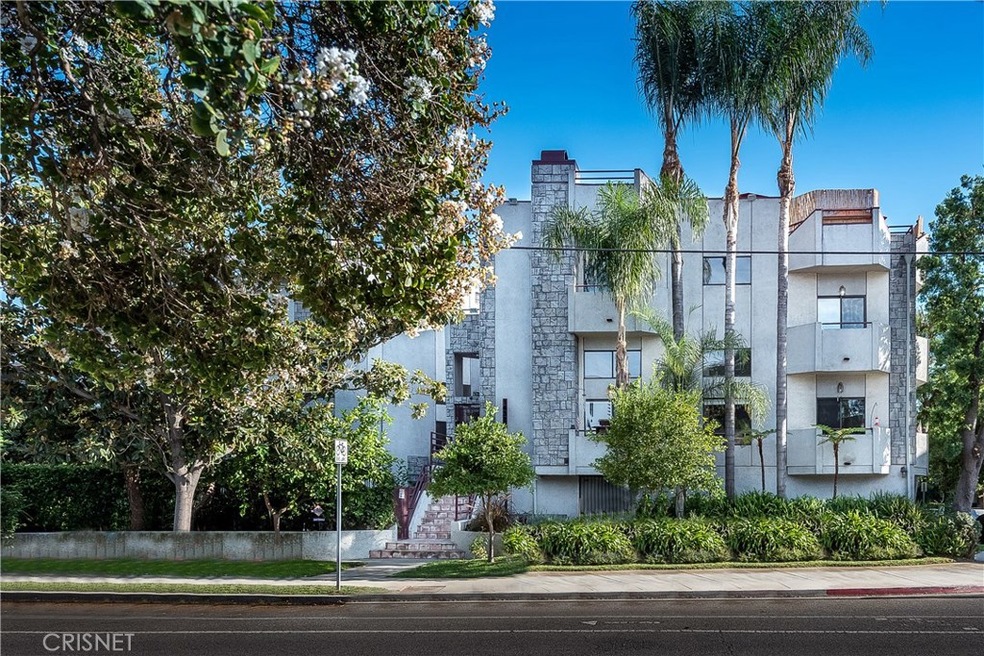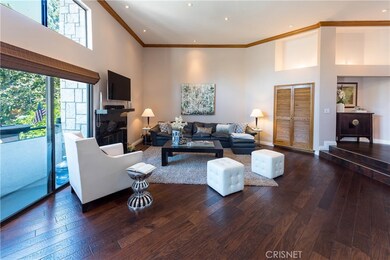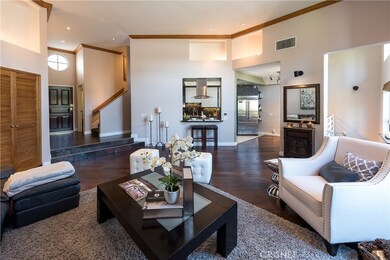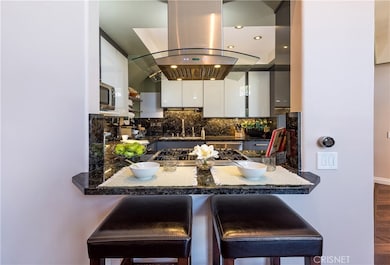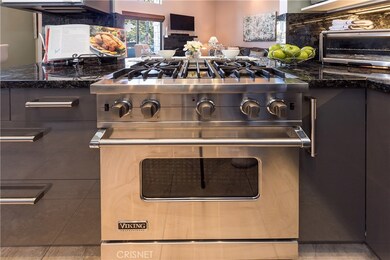
14326 Chandler Blvd Unit 7 Sherman Oaks, CA 91401
Estimated Value: $898,000 - $984,000
Highlights
- Sound Studio
- Gunite Pool
- Rooftop Deck
- Chandler Elementary Rated A-
- No Units Above
- Gated Community
About This Home
As of October 2017Welcome to this stunning Townhome with an additional bonus room located in a beautiful residential Sherman Oaks neighborhood! Enter this recently
remodeled home to an expansive, light filled living room with soaring ceilings, recessed lighting, beautiful wood flooring, and nice cozy fireplace! The beautifully remodeled kitchen features granite counters, top quality Viking appliances, recessed lighting, lots of counter and cabinet space and opens to living area makes entertaining a breeze! The large formal dining area is the perfect setting for family get togethers and flows nicely from the kitchen. All bedrooms are spacious and bright and the Master also features 2 balconies, nice walk in closet and beautifully remodeled bathroom! The additional 2 bathrooms have also been tastefully remodeled and resemble top quality spas! This amazing home also has a large roof top deck that is the perfect place to relax and enjoy the tree top views! Additionally, there is also a bonus area that has endless possibilities as a home office, recording studio, gym, or artists retreat! With a 2 car direct access private garage and fabulous location near Sherman Oaks park, Westfield Mall, fine dining and hip cafes, this home has the perfect combination of style and location!
Last Listed By
Berkshire Hathaway HomeServices California Properties License #01292927 Listed on: 09/06/2017

Townhouse Details
Home Type
- Townhome
Est. Annual Taxes
- $10,651
Year Built
- Built in 1988 | Remodeled
Lot Details
- 9,689 Sq Ft Lot
- No Units Above
- 1 Common Wall
HOA Fees
- $400 Monthly HOA Fees
Parking
- 2 Car Direct Access Garage
- Parking Available
- Side by Side Parking
- Two Garage Doors
- Garage Door Opener
- Automatic Gate
Home Design
- Flat Roof Shape
- Frame Construction
- Copper Plumbing
- Stucco
Interior Spaces
- 1,860 Sq Ft Home
- 2-Story Property
- Crown Molding
- Cathedral Ceiling
- Recessed Lighting
- Gas Fireplace
- Double Pane Windows
- Living Room with Fireplace
- Living Room Balcony
- Dining Room
- Bonus Room
- Sound Studio
- Views of Woods
- Laundry Room
Kitchen
- Updated Kitchen
- Gas Range
- Dishwasher
- Granite Countertops
Flooring
- Wood
- Carpet
- Tile
Bedrooms and Bathrooms
- 3 Main Level Bedrooms
- All Upper Level Bedrooms
- 3 Full Bathrooms
Outdoor Features
- Gunite Pool
- Rooftop Deck
- Patio
- Exterior Lighting
Location
- Property is near a park
Utilities
- Central Heating and Cooling System
- Sewer Paid
Listing and Financial Details
- Tax Lot 1
- Tax Tract Number 44673
- Assessor Parcel Number 2248016031
Community Details
Overview
- Association Phone (818) 625-5258
Recreation
- Community Pool
Additional Features
- Laundry Facilities
- Gated Community
Ownership History
Purchase Details
Home Financials for this Owner
Home Financials are based on the most recent Mortgage that was taken out on this home.Purchase Details
Similar Homes in the area
Home Values in the Area
Average Home Value in this Area
Purchase History
| Date | Buyer | Sale Price | Title Company |
|---|---|---|---|
| Mizuno Lori Tomoe | $740,000 | Fidelity Sherman Oaks | |
| William R Sheehan & Elisabeta Sheehan Re | -- | None Available |
Mortgage History
| Date | Status | Borrower | Loan Amount |
|---|---|---|---|
| Open | Mizuno Lob Tomoe | $548,000 | |
| Closed | Mizuno Lori Tomoe | $30,000 | |
| Closed | Mizuno Lori Tomoe | $592,000 | |
| Previous Owner | Sheehan William R | $187,000 | |
| Previous Owner | Sheehan William R | $192,000 |
Property History
| Date | Event | Price | Change | Sq Ft Price |
|---|---|---|---|---|
| 10/25/2017 10/25/17 | Sold | $740,000 | +1.5% | $398 / Sq Ft |
| 09/15/2017 09/15/17 | Pending | -- | -- | -- |
| 09/06/2017 09/06/17 | For Sale | $729,000 | -- | $392 / Sq Ft |
Tax History Compared to Growth
Tax History
| Year | Tax Paid | Tax Assessment Tax Assessment Total Assessment is a certain percentage of the fair market value that is determined by local assessors to be the total taxable value of land and additions on the property. | Land | Improvement |
|---|---|---|---|---|
| 2024 | $10,651 | $876,345 | $538,905 | $337,440 |
| 2023 | $10,442 | $859,163 | $528,339 | $330,824 |
| 2022 | $9,951 | $842,318 | $517,980 | $324,338 |
| 2021 | $9,379 | $787,962 | $507,824 | $280,138 |
| 2019 | $9,093 | $764,592 | $492,762 | $271,830 |
| 2018 | $8,943 | $740,000 | $483,100 | $256,900 |
| 2016 | $5,135 | $425,716 | $100,223 | $325,493 |
| 2015 | $5,060 | $419,322 | $98,718 | $320,604 |
| 2014 | $5,078 | $411,109 | $96,785 | $314,324 |
Agents Affiliated with this Home
-
Rajesh Lund

Seller's Agent in 2017
Rajesh Lund
Berkshire Hathaway HomeServices California Properties
(818) 755-1000
3 in this area
15 Total Sales
Map
Source: California Regional Multiple Listing Service (CRMLS)
MLS Number: SR17206213
APN: 2248-016-031
- 14326 Chandler Blvd Unit 5
- 5316 Lennox Ave
- 5420 Sylmar Ave Unit 117
- 5420 Sylmar Ave Unit 113
- 5420 Sylmar Ave Unit 321
- 5446 Tyrone Ave
- 5248 Sylmar Ave
- 14347 Albers St Unit 207
- 5235 Sylmar Ave
- 5310 Circle Dr Unit 108
- 14412 Killion St Unit 205
- 5515 Calhoun Ave
- 5534 Sylmar Ave Unit 5
- 14242 Burbank Blvd Unit 103
- 14535 Margate St Unit 12
- 14544 Margate St Unit 7
- 14560 Clark St Unit 202
- 14322 Collins St
- 14050 Magnolia Blvd Unit 315
- 14050 Magnolia Blvd Unit 107
- 14326 Chandler Blvd Unit 7
- 14326 Chandler Blvd Unit 107
- 14326 Chandler Blvd Unit 106
- 14326 Chandler Blvd Unit 105
- 14326 Chandler Blvd Unit 104
- 14326 Chandler Blvd Unit 102
- 14326 Chandler Blvd Unit 101
- 14318 Chandler Blvd
- 14310 Chandler Blvd
- 5340 Lennox Ave
- 14304 Chandler Blvd
- 5341 Tyrone Ave
- 5332 Lennox Ave
- 5335 Tyrone Ave
- 5330 Lennox Ave
- 5339 Lennox Ave
- 14315 Chandler Blvd
- 5331 Tyrone Ave
- 5326 Lennox Ave
- 5331 Lennox Ave
