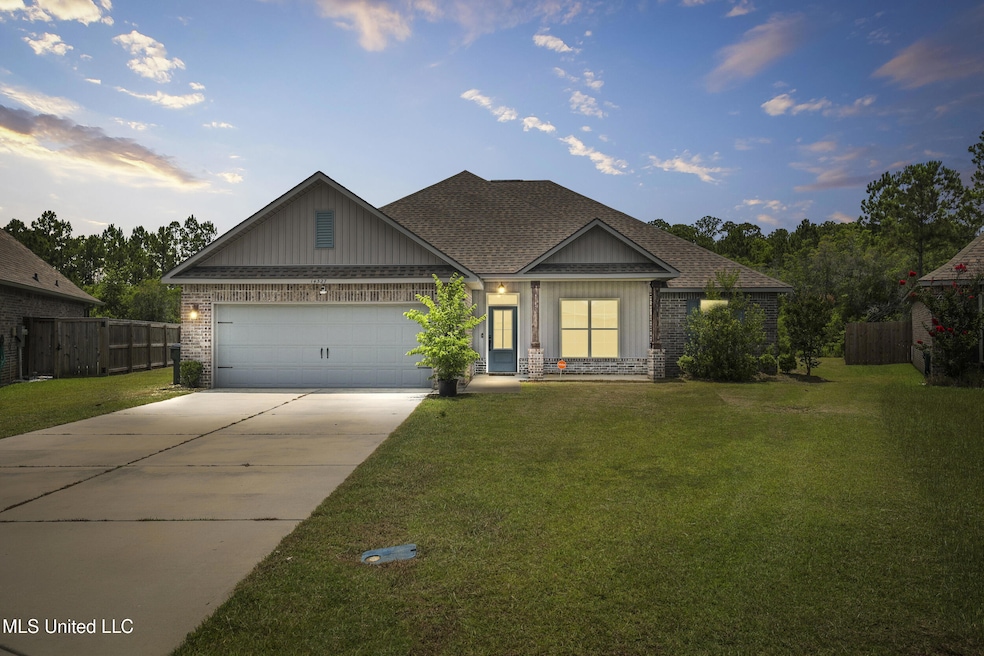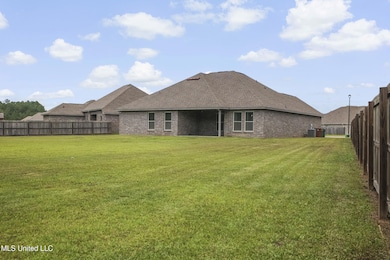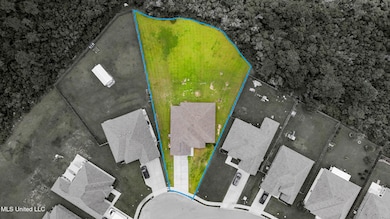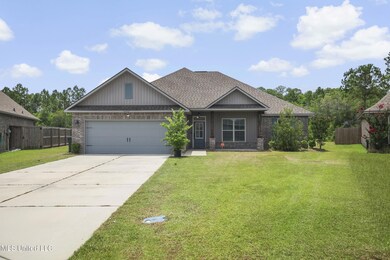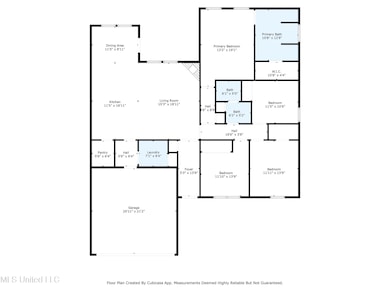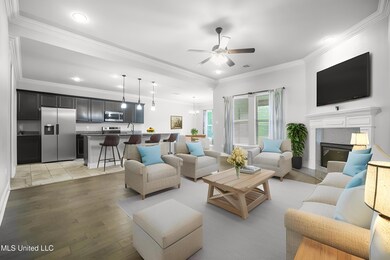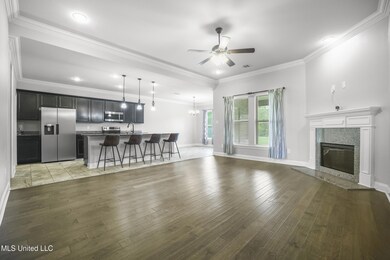
14327 Viola Way Diberville, MS 39540
Estimated payment $2,152/month
Highlights
- Open Floorplan
- High Ceiling
- Walk-In Pantry
- D'Iberville Senior High School Rated A
- Granite Countertops
- Front Porch
About This Home
Discover this beautifully maintained four-bedroom home nestled on a half-acre lot located in the desirable River's Edge subdivision. Freshly painted throughout, this inviting residence features a clean, modern interior with LVP flooring and tile (no carpets) and high ceilings throughout. The open floor plan creates a spacious and welcoming atmosphere, seamlessly connecting the living, dining, and kitchen areas. The stunning kitchen includes a large island—perfect for entertaining—a generous walk-in pantry, and a new stainless steel refrigerator. The primary bedroom is spacious, and the bathroom features a walk-in shower, a soaker tub, dual vanities, and a large walk-in closet. Enjoy outdoor gatherings in the expansive yard, offering plenty of space for gardening and outdoor activities. Don't miss the opportunity to make this wonderful property your new home!
*Some photos has been created with a virtual stage for visualization purposes**
Home Details
Home Type
- Single Family
Est. Annual Taxes
- $3,875
Year Built
- Built in 2019
HOA Fees
- $23 Monthly HOA Fees
Parking
- 2 Car Garage
- Garage Door Opener
Home Design
- Brick Exterior Construction
- Slab Foundation
- Architectural Shingle Roof
Interior Spaces
- 2,120 Sq Ft Home
- 1-Story Property
- Open Floorplan
- Crown Molding
- Tray Ceiling
- High Ceiling
- Ceiling Fan
- ENERGY STAR Qualified Windows
- ENERGY STAR Qualified Doors
- Entrance Foyer
- Living Room with Fireplace
- Home Security System
Kitchen
- Walk-In Pantry
- Range
- Dishwasher
- Kitchen Island
- Granite Countertops
Flooring
- Tile
- Luxury Vinyl Tile
Bedrooms and Bathrooms
- 4 Bedrooms
- Walk-In Closet
- 2 Full Bathrooms
- Double Vanity
- Soaking Tub
Schools
- D'iberville High School
Utilities
- Central Heating and Cooling System
- High Speed Internet
Additional Features
- Front Porch
- 0.49 Acre Lot
Community Details
- Association fees include management
- River's Edge Subdivision
- The community has rules related to covenants, conditions, and restrictions
Listing and Financial Details
- Assessor Parcel Number 1407l-01-005.070
Map
Home Values in the Area
Average Home Value in this Area
Tax History
| Year | Tax Paid | Tax Assessment Tax Assessment Total Assessment is a certain percentage of the fair market value that is determined by local assessors to be the total taxable value of land and additions on the property. | Land | Improvement |
|---|---|---|---|---|
| 2024 | $3,875 | $34,109 | $0 | $0 |
| 2023 | $3,894 | $34,109 | $0 | $0 |
| 2022 | $3,919 | $34,109 | $0 | $0 |
| 2021 | $2,622 | $22,740 | $0 | $0 |
| 2020 | $3,795 | $31,827 | $0 | $0 |
| 2019 | $0 | $3,375 | $0 | $0 |
Property History
| Date | Event | Price | Change | Sq Ft Price |
|---|---|---|---|---|
| 08/11/2025 08/11/25 | Price Changed | $329,900 | -1.5% | $156 / Sq Ft |
| 06/27/2025 06/27/25 | For Sale | $334,900 | +41.0% | $158 / Sq Ft |
| 10/07/2019 10/07/19 | Sold | -- | -- | -- |
| 07/03/2019 07/03/19 | Pending | -- | -- | -- |
| 07/03/2019 07/03/19 | For Sale | $237,510 | -- | $112 / Sq Ft |
Purchase History
| Date | Type | Sale Price | Title Company |
|---|---|---|---|
| Warranty Deed | -- | Dsld Title |
Mortgage History
| Date | Status | Loan Amount | Loan Type |
|---|---|---|---|
| Open | $11,123 | FHA | |
| Open | $29,709 | FHA | |
| Closed | $18,303 | New Conventional | |
| Open | $232,950 | FHA |
Similar Homes in the area
Source: MLS United
MLS Number: 4117577
APN: 1407L-01-005.070
- 3710 Victor Ln
- 0 Longwood Cir Unit 4112916
- 0 Longwood Cir Unit 4077406
- 13312 Hilliard St
- 14188 Longwood Cir
- 13284 Hilliard St
- 3781 River Trace Dr
- 13248 River Bluff Dr
- 3462 Riverbend Cove
- 3493 Riverbend Cove
- 14085 Lamey Bridge Rd
- 0 Riverside Dr Unit 4075165
- 0 Victoria Ln
- 13874 Maddie Cir
- 14145 Millie St
- 13005 Lamey Bridge Rd
- Lot 51 Woodland Cir
- 0 Woodland Cir
- 3512 River Bluff Rd
- 0 F Rd Unit 4092688
- 2939 Cypress Creek Dr
- 15812 Adam Rd Unit 309
- 17012 Sago Dr
- 15720 Cook Rd
- 5515 Quail Creek Cir
- 9617 Smith Ave Unit B
- 15135 Deer Creek Dr Unit A
- 7658 Lexington Dr
- 14912 Mallet Rd
- 17762 Kelso Dr
- 16016 Lemoyne Blvd
- 15807 Lemoyne Blvd
- 929 Greystone Dr Unit 929
- 15312 Lemoyne Blvd
- 10480 Auto Mall Pkwy
- 15636 Ollie Ln
- 5282 Overland Dr
- 6487 Eastland Cir
- 877 Kirkwood Dr
- 890 Motsie Rd
