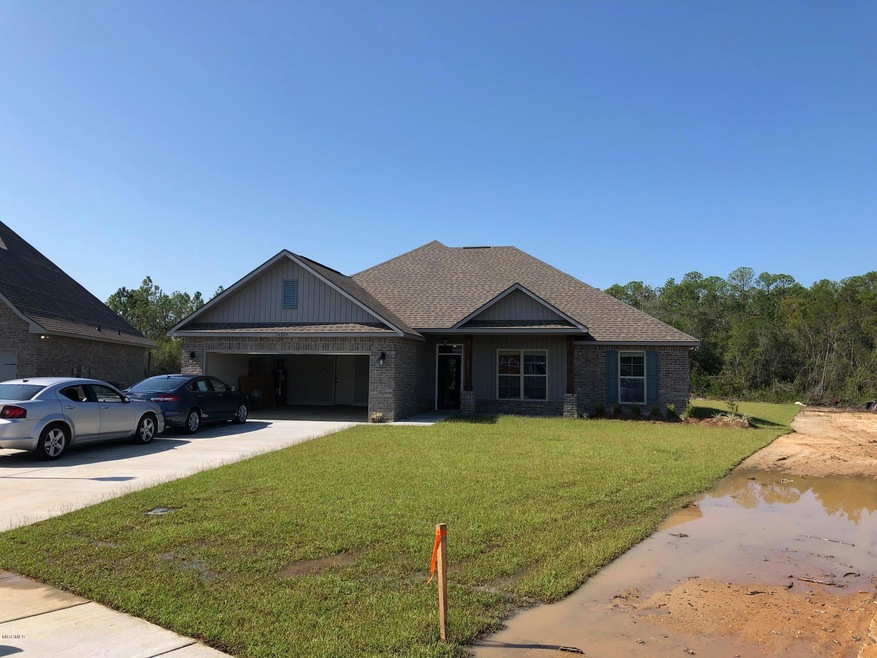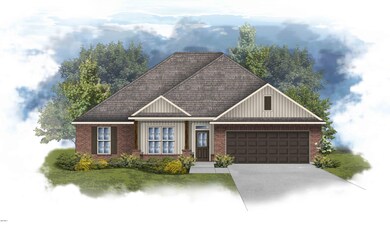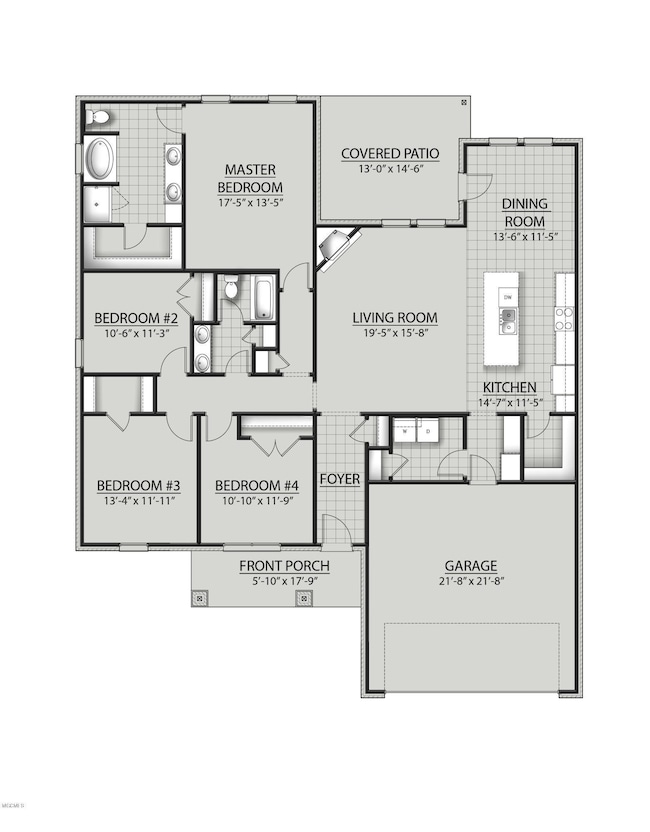
14327 Viola Way Diberville, MS 39540
Highlights
- Boating
- New Construction
- High Ceiling
- D'Iberville Senior High School Rated A
- Wood Flooring
- Stone Countertops
About This Home
As of October 2019This Ionia II H is a spacious 4 bedroom 2 bath open design, built in New Phase # 5! Upgrades Added: Carpet and Kitchen Faucet Upgrade Packages, Blinds, Framed Mirrors in Baths, and various Electrical and Lighting Upgrades! Special Features: Slab Granite counters with under-mount sinks throughout, stainless appliance package, wood floors in living room, ceramic in wet areas, fireplace with granite profile, crown molding, recessed lights, soaking tub and separate shower in master suite, brick and vinyl exterior, 30 year shingles, sod, landscape, and more! Energy
Efficient Features: Vinyl Low E tilt-in windows, radiant barrier roof decking, high efficiency Carrier HVAC and electric heat pump and more! This one SOLD but other beautiful homes still available, come pick yours today!
Last Agent to Sell the Property
Jason Minardi
Cicero Realty, LLC License #B22313 Listed on: 07/03/2019
Last Buyer's Agent
Crystal Boggs
NextHome E-Realty
Home Details
Home Type
- Single Family
Est. Annual Taxes
- $3,875
Year Built
- Built in 2019 | New Construction
Lot Details
- Lot Dimensions are 37x205x69x100x225
HOA Fees
- $25 Monthly HOA Fees
Parking
- 2 Car Garage
- Garage Door Opener
- Driveway
Home Design
- Brick Exterior Construction
- Slab Foundation
- Siding
Interior Spaces
- 2,120 Sq Ft Home
- 1-Story Property
- High Ceiling
- Ceiling Fan
- Fireplace
- Entrance Foyer
Kitchen
- <<OvenToken>>
- Range<<rangeHoodToken>>
- <<microwave>>
- Dishwasher
- Stone Countertops
- Disposal
Flooring
- Wood
- Carpet
- Ceramic Tile
Bedrooms and Bathrooms
- 4 Bedrooms
- Walk-In Closet
- 2 Full Bathrooms
Outdoor Features
- Patio
- Porch
Schools
- D'iberville Elementary And Middle School
- D'iberville High School
Utilities
- Central Heating and Cooling System
- Heat Pump System
Listing and Financial Details
- Assessor Parcel Number 1407l-01-005.024
Community Details
Overview
- River's Edge Sub Ph 5 Harrison Co. Subdivision
Recreation
- Boating
- Community Pool
Ownership History
Purchase Details
Home Financials for this Owner
Home Financials are based on the most recent Mortgage that was taken out on this home.Similar Homes in the area
Home Values in the Area
Average Home Value in this Area
Purchase History
| Date | Type | Sale Price | Title Company |
|---|---|---|---|
| Warranty Deed | -- | Dsld Title |
Mortgage History
| Date | Status | Loan Amount | Loan Type |
|---|---|---|---|
| Open | $11,123 | FHA | |
| Open | $29,709 | FHA | |
| Closed | $18,303 | New Conventional | |
| Open | $232,950 | FHA |
Property History
| Date | Event | Price | Change | Sq Ft Price |
|---|---|---|---|---|
| 06/27/2025 06/27/25 | For Sale | $334,900 | +41.0% | $158 / Sq Ft |
| 10/07/2019 10/07/19 | Sold | -- | -- | -- |
| 07/03/2019 07/03/19 | Pending | -- | -- | -- |
| 07/03/2019 07/03/19 | For Sale | $237,510 | -- | $112 / Sq Ft |
Tax History Compared to Growth
Tax History
| Year | Tax Paid | Tax Assessment Tax Assessment Total Assessment is a certain percentage of the fair market value that is determined by local assessors to be the total taxable value of land and additions on the property. | Land | Improvement |
|---|---|---|---|---|
| 2024 | $3,875 | $34,109 | $0 | $0 |
| 2023 | $3,894 | $34,109 | $0 | $0 |
| 2022 | $3,919 | $34,109 | $0 | $0 |
| 2021 | $2,622 | $22,740 | $0 | $0 |
| 2020 | $3,795 | $31,827 | $0 | $0 |
| 2019 | $0 | $3,375 | $0 | $0 |
Agents Affiliated with this Home
-
Heather Seymour
H
Seller's Agent in 2025
Heather Seymour
Epique
(228) 217-4369
3 in this area
94 Total Sales
-
J
Seller's Agent in 2019
Jason Minardi
Cicero Realty, LLC
-
C
Buyer's Agent in 2019
Crystal Boggs
NextHome E-Realty
Map
Source: MLS United
MLS Number: 3350416
APN: 1407L-01-005.070
- 3936 David Ln
- 0 Longwood Cir Unit 4112916
- 0 Longwood Cir Unit 4077406
- 14188 Longwood Cir
- 3781 River Trace Dr
- 13248 River Bluff Dr
- 3462 Riverbend Cove
- 3493 Riverbend Cove
- 14085 Lamey Bridge Rd
- 0 Riverside Dr Unit 4075165
- 0 Victoria Ln
- 13874 Maddie Cir
- 14145 Millie St
- Lot 51 Woodland Cir
- 0 Woodland Cir
- 3512 River Bluff Rd
- 0 F Rd Unit 4092688
- 12680 Woodland Cir
- 0 Lamey Bridge Rd Unit 4095141
- 0 River Heights Ln


