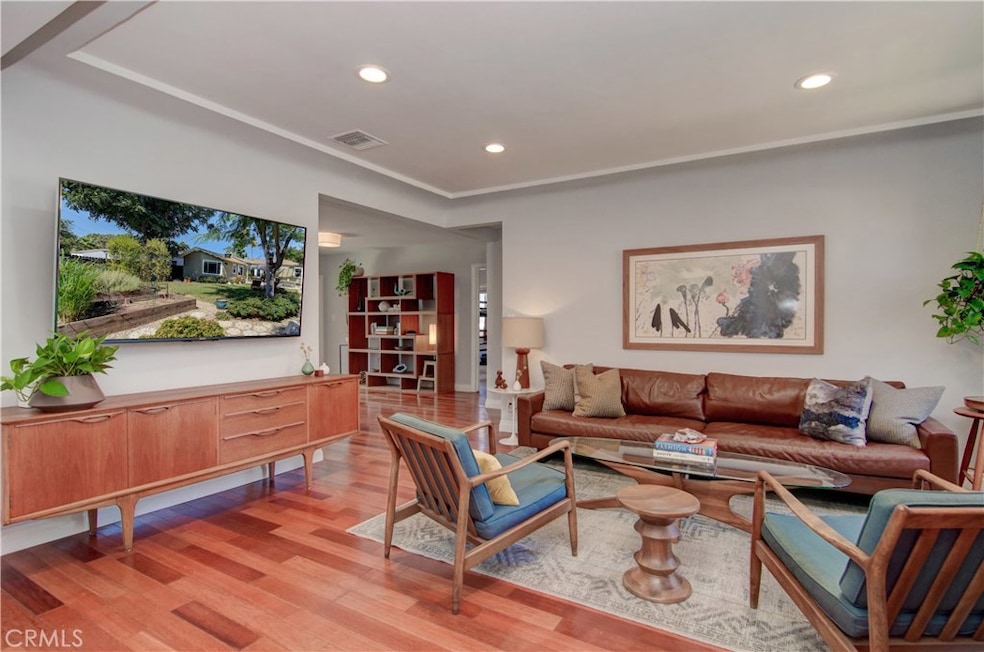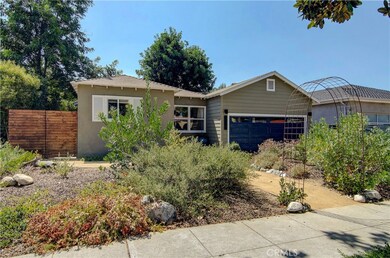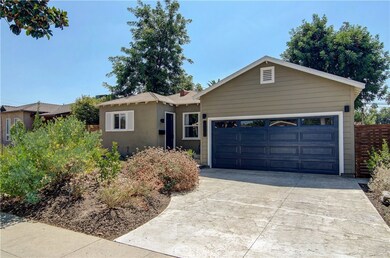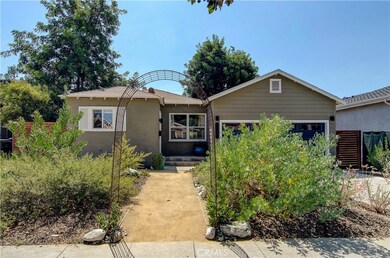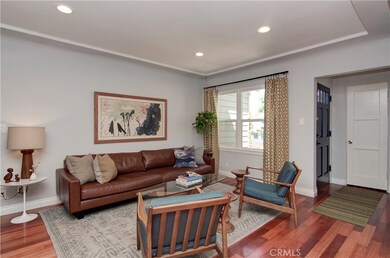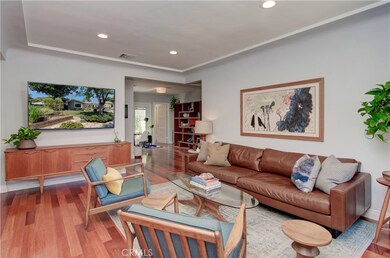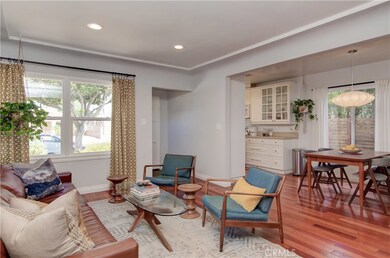
14328 Emelita St Van Nuys, CA 91401
Van Nuys NeighborhoodHighlights
- Updated Kitchen
- Open Floorplan
- Traditional Architecture
- Chandler Elementary Rated A-
- Retreat
- Wood Flooring
About This Home
As of September 2024Absolutely gorgeous move-in condition single story 3 br 2 ba home with amazing backyard perfect for entertaining. Great curb appeal with drought tolerant landscape, composition roof, dual pane windows, gorgeous wood floors throughout, open and bright living room, updated kitchen with newer cabinet doors, Corian countertops, newer stainless steel KitchenAid dishwasher and refrigerator, dining area, recessed lights throughout the home, family room/office with French doors leading to HUGE backyard with limitless possibilities, large master bedroom suite with vaulted ceilings and picture windows looking out to the backyard, large custom organized master closet, master bathroom updated with tumbled travertine tiles and custom vanity, hallway bath with slate tiles and custom tile works, forced air heating and central air conditioning, 2 car direct access garage with laundry area and lots of additional built in storage cabinets, beautiful and serene backyard perfect for parties and relaxation. This is a wonderful home located close to schools, shopping and freeways. Don't miss out!!!
Last Agent to Sell the Property
ReMax Tiffany Real Estate License #01087301 Listed on: 09/12/2019
Last Buyer's Agent
Berkshire Hathaway HomeServices California Properties License #01361053

Home Details
Home Type
- Single Family
Est. Annual Taxes
- $10,777
Year Built
- Built in 1940
Lot Details
- 6,750 Sq Ft Lot
- Wood Fence
- Landscaped
- Backyard Sprinklers
- Back and Front Yard
- Property is zoned LAR1
Parking
- 2 Car Direct Access Garage
- Parking Available
- Front Facing Garage
- Single Garage Door
- Garage Door Opener
- Driveway
Home Design
- Traditional Architecture
- Turnkey
- Composition Roof
Interior Spaces
- 1,348 Sq Ft Home
- 1-Story Property
- Open Floorplan
- Recessed Lighting
- Double Pane Windows
- Window Screens
- Entryway
- Living Room
- Dining Room
- Home Office
Kitchen
- Updated Kitchen
- Eat-In Kitchen
- Gas Range
- Microwave
- Dishwasher
- Corian Countertops
- Disposal
Flooring
- Wood
- Tile
Bedrooms and Bathrooms
- Retreat
- 3 Main Level Bedrooms
- Walk-In Closet
- Remodeled Bathroom
- 2 Full Bathrooms
- Makeup or Vanity Space
- Bathtub with Shower
- Walk-in Shower
- Exhaust Fan In Bathroom
Laundry
- Laundry Room
- Laundry in Garage
Home Security
- Carbon Monoxide Detectors
- Fire and Smoke Detector
Utilities
- Forced Air Heating and Cooling System
- Water Heater
Additional Features
- Concrete Porch or Patio
- Suburban Location
Community Details
- No Home Owners Association
Listing and Financial Details
- Tax Lot 66
- Tax Tract Number 7909
- Assessor Parcel Number 2245014006
Ownership History
Purchase Details
Home Financials for this Owner
Home Financials are based on the most recent Mortgage that was taken out on this home.Purchase Details
Home Financials for this Owner
Home Financials are based on the most recent Mortgage that was taken out on this home.Purchase Details
Home Financials for this Owner
Home Financials are based on the most recent Mortgage that was taken out on this home.Purchase Details
Home Financials for this Owner
Home Financials are based on the most recent Mortgage that was taken out on this home.Purchase Details
Home Financials for this Owner
Home Financials are based on the most recent Mortgage that was taken out on this home.Similar Homes in the area
Home Values in the Area
Average Home Value in this Area
Purchase History
| Date | Type | Sale Price | Title Company |
|---|---|---|---|
| Quit Claim Deed | -- | Consumers Title Company | |
| Grant Deed | $1,200,000 | California Title Company | |
| Warranty Deed | $825,000 | Ticor Title Company | |
| Grant Deed | $605,000 | Lawyers Title | |
| Quit Claim Deed | -- | Lawyers Title Company | |
| Grant Deed | $460,000 | Southland Title |
Mortgage History
| Date | Status | Loan Amount | Loan Type |
|---|---|---|---|
| Open | $1,430,630 | Construction | |
| Previous Owner | $610,150 | New Conventional | |
| Previous Owner | $618,750 | No Value Available | |
| Previous Owner | $170,000 | Credit Line Revolving | |
| Previous Owner | $484,000 | New Conventional | |
| Previous Owner | $359,650 | Purchase Money Mortgage |
Property History
| Date | Event | Price | Change | Sq Ft Price |
|---|---|---|---|---|
| 07/03/2025 07/03/25 | For Sale | $2,150,000 | +79.2% | $916 / Sq Ft |
| 09/30/2024 09/30/24 | Sold | $1,200,000 | -4.0% | $890 / Sq Ft |
| 08/31/2024 08/31/24 | Pending | -- | -- | -- |
| 08/22/2024 08/22/24 | For Sale | $1,250,000 | +51.5% | $927 / Sq Ft |
| 10/23/2019 10/23/19 | Sold | $825,000 | -0.4% | $612 / Sq Ft |
| 09/17/2019 09/17/19 | Price Changed | $828,000 | +1.3% | $614 / Sq Ft |
| 09/12/2019 09/12/19 | For Sale | $817,500 | +35.1% | $606 / Sq Ft |
| 01/13/2015 01/13/15 | Sold | $605,000 | +0.9% | $449 / Sq Ft |
| 12/14/2014 12/14/14 | Pending | -- | -- | -- |
| 12/12/2014 12/12/14 | Price Changed | $599,500 | -4.8% | $445 / Sq Ft |
| 11/17/2014 11/17/14 | For Sale | $629,800 | -- | $467 / Sq Ft |
Tax History Compared to Growth
Tax History
| Year | Tax Paid | Tax Assessment Tax Assessment Total Assessment is a certain percentage of the fair market value that is determined by local assessors to be the total taxable value of land and additions on the property. | Land | Improvement |
|---|---|---|---|---|
| 2024 | $10,777 | $884,562 | $707,651 | $176,911 |
| 2023 | $10,566 | $867,219 | $693,776 | $173,443 |
| 2022 | $10,071 | $850,216 | $680,173 | $170,043 |
| 2021 | $9,947 | $833,546 | $666,837 | $166,709 |
| 2019 | $7,884 | $651,819 | $521,456 | $130,363 |
| 2018 | $7,811 | $639,039 | $511,232 | $127,807 |
| 2016 | $7,465 | $614,226 | $491,381 | $122,845 |
| 2015 | $7,025 | $584,207 | $418,438 | $165,769 |
| 2014 | $7,051 | $572,764 | $410,242 | $162,522 |
Agents Affiliated with this Home
-
Laurence Cook

Seller's Agent in 2025
Laurence Cook
Rodeo Realty
(818) 564-6176
1 in this area
52 Total Sales
-
Gail Salem

Seller's Agent in 2024
Gail Salem
Berkshire Hathaway HomeServices California Properties
(818) 516-1546
16 in this area
46 Total Sales
-
Yang-uk Kim

Seller's Agent in 2019
Yang-uk Kim
RE/MAX
(714) 763-2177
136 Total Sales
-
Gregory Goulet

Seller's Agent in 2015
Gregory Goulet
Equity Union
(323) 819-1200
17 Total Sales
-
Y
Buyer's Agent in 2015
Yang Kim
Map
Source: California Regional Multiple Listing Service (CRMLS)
MLS Number: PW19218819
APN: 2245-014-006
- 14348 Emelita St
- 14259 Hatteras St
- 14334 Tiara St
- 14308 Miranda St
- 5725 Katherine Ave
- 6167 Sylmar Ave
- 14349 Tiara St
- 14253 Collins St
- 14343 Burbank Blvd Unit 301
- 14242 Burbank Blvd Unit 103
- 5655 Hazeltine Ave
- 5742 Hazeltine Ave
- 5534 Sylmar Ave Unit 5
- 5653 Hazeltine Ave
- 14216 Calvert St
- 14206 Calvert St
- 5664 Hazeltine Ave
- 5662 Hazeltine Ave
- 5527 Calhoun Ave
- 5900 Murietta Ave Unit 104
