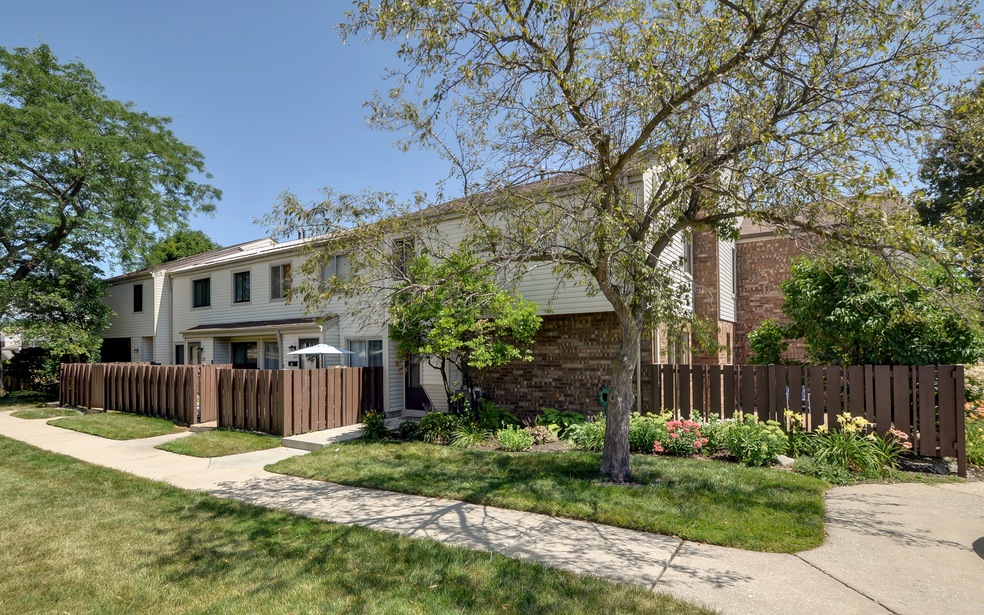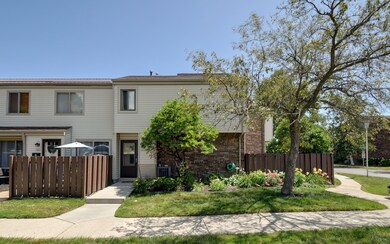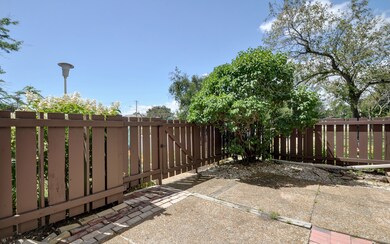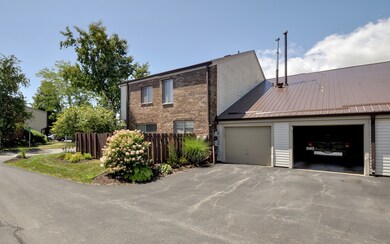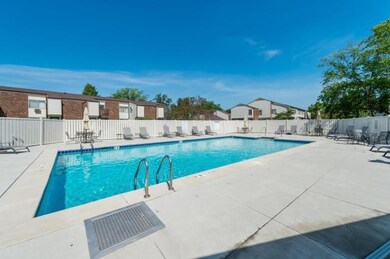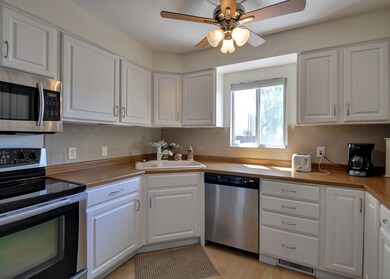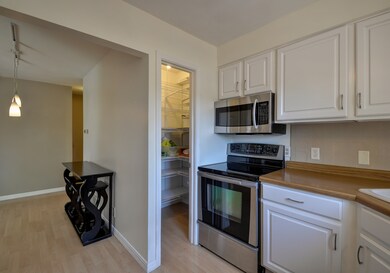
1433 30th Ave Unit 5 Kenosha, WI 53144
Parkside NeighborhoodEstimated Value: $190,500 - $227,000
Highlights
- In Ground Pool
- Walk-In Pantry
- Patio
- Recreation Room
- Attached Garage
- Forced Air Heating and Cooling System
About This Home
As of January 2020Beautiful spacious Townhouse-style Condo. Open concept with loads of natural sunlight. First floor living, dining room and kitchen features wood laminate flooring. Three-bedrooms and a finished lower level has a 21x12' bonus room for additional space and entertaining. Attached 1-car garage. Spacious fenced private patio for outdoor enjoyment as well as a community Clubhouse, sauna and swimming pool. Highly sought-after corner lot! Near Uw-Parkside, Carthage College, shopping and entertainment.
Last Agent to Sell the Property
Berkshire Hathaway HS Metro Realty License #471021133 Listed on: 08/02/2019

Last Buyer's Agent
Non Member
NON MEMBER
Property Details
Home Type
- Condominium
Est. Annual Taxes
- $2,228
Year Built
- 1973
Lot Details
- 5
HOA Fees
- $247 per month
Parking
- Attached Garage
- Parking Available
- Garage Door Opener
- Driveway
- Visitor Parking
- Parking Included in Price
- Garage Is Owned
- Unassigned Parking
Home Design
- Brick Exterior Construction
- Asphalt Shingled Roof
- Vinyl Siding
Interior Spaces
- Recreation Room
- Partially Finished Basement
- Basement Fills Entire Space Under The House
Kitchen
- Walk-In Pantry
- Oven or Range
- Microwave
- Dishwasher
Laundry
- Dryer
- Washer
Outdoor Features
- In Ground Pool
- Patio
Utilities
- Forced Air Heating and Cooling System
- Heating System Uses Gas
Community Details
- Pets Allowed
Ownership History
Purchase Details
Home Financials for this Owner
Home Financials are based on the most recent Mortgage that was taken out on this home.Purchase Details
Home Financials for this Owner
Home Financials are based on the most recent Mortgage that was taken out on this home.Purchase Details
Purchase Details
Home Financials for this Owner
Home Financials are based on the most recent Mortgage that was taken out on this home.Similar Homes in Kenosha, WI
Home Values in the Area
Average Home Value in this Area
Purchase History
| Date | Buyer | Sale Price | Title Company |
|---|---|---|---|
| Goebel Dawn M | $143,000 | Tia Conda Town N Country Tit | |
| Clouse Timothy James | $147,000 | Town N County Title | |
| Tudjan Kim R | $100,000 | -- | |
| Pulera Linda M | $117,000 | None Available |
Mortgage History
| Date | Status | Borrower | Loan Amount |
|---|---|---|---|
| Previous Owner | Clouse Timothy J | $133,850 | |
| Previous Owner | Clouse Timothy James | $133,850 | |
| Previous Owner | Pulera Linda M | $86,800 |
Property History
| Date | Event | Price | Change | Sq Ft Price |
|---|---|---|---|---|
| 01/06/2020 01/06/20 | Sold | $143,000 | -3.3% | $94 / Sq Ft |
| 11/09/2019 11/09/19 | Pending | -- | -- | -- |
| 09/09/2019 09/09/19 | Price Changed | $147,900 | -1.3% | $97 / Sq Ft |
| 08/02/2019 08/02/19 | For Sale | $149,900 | +66.7% | $98 / Sq Ft |
| 03/15/2016 03/15/16 | Sold | $89,900 | 0.0% | $59 / Sq Ft |
| 02/01/2016 02/01/16 | Pending | -- | -- | -- |
| 01/21/2016 01/21/16 | For Sale | $89,900 | -- | $59 / Sq Ft |
Tax History Compared to Growth
Tax History
| Year | Tax Paid | Tax Assessment Tax Assessment Total Assessment is a certain percentage of the fair market value that is determined by local assessors to be the total taxable value of land and additions on the property. | Land | Improvement |
|---|---|---|---|---|
| 2024 | $2,228 | $99,200 | $9,000 | $90,200 |
| 2023 | $2,264 | $99,200 | $9,000 | $90,200 |
| 2022 | $2,264 | $99,200 | $9,000 | $90,200 |
| 2021 | $2,313 | $99,200 | $9,000 | $90,200 |
| 2020 | $2,411 | $99,200 | $9,000 | $90,200 |
| 2019 | $2,264 | $97,400 | $9,000 | $88,400 |
| 2018 | $2,228 | $80,500 | $9,000 | $71,500 |
| 2017 | $2,031 | $80,500 | $9,000 | $71,500 |
| 2016 | $1,981 | $80,500 | $9,000 | $71,500 |
| 2015 | $2,147 | $83,100 | $9,000 | $74,100 |
| 2014 | $2,127 | $83,100 | $9,000 | $74,100 |
Agents Affiliated with this Home
-
Marylou Funk

Seller's Agent in 2020
Marylou Funk
Berkshire Hathaway HS Metro Realty
(262) 496-3203
48 Total Sales
-
N
Buyer's Agent in 2020
Non Member
NON MEMBER
-
Felicia Pavlica

Seller's Agent in 2016
Felicia Pavlica
RE/MAX
(262) 909-5008
3 in this area
34 Total Sales
-
Michelle t
M
Buyer's Agent in 2016
Michelle t
Epique Realty
62 Total Sales
Map
Source: Midwest Real Estate Data (MRED)
MLS Number: MRD10472198
APN: 07-222-13-152-005
- 1416 30th Ave Unit 1D
- 1402 30th Ave Unit 2D
- 2800 16th St
- 1524 24th Ave Unit 42
- 1696 30th Ct Unit 330
- 3446 16th Place
- 1771 30th Ave
- 1707 38th Ct
- 1464 20th Ave
- Lt1 25th Ave
- 514 Wood Rd
- 1595 43rd Ave
- 1671 Madison Rd
- 2031 30th Ave
- 1671 Birch Rd
- 3905 19th St
- 3907 19th St
- 2806 21st St Unit B
- 2910 21st St Unit B
- 2912 21st St Unit B
- 1433 30th Ave Unit 5
- 1431 30th Ave Unit 4
- 1429 30th Ave Unit 3
- 1427 30th Ave Unit 2
- 1425 30th Ave Unit 1
- 1443 30th Ave Unit 111
- 1441 30th Ave Unit 211
- 1447 30th Ave Unit 209
- 1449 30th Ave Unit 109
- 1416 30th Ave Unit 1H
- 1416 30th Ave Unit 1G
- 1416 30th Ave Unit 1C
- 1416 30th Ave Unit 1F
- 1416 30th Ave Unit 1B
- 1416 30th Ave
- 1416 30th Ave Unit D
- 1451 30th Ave Unit 207
- 1457 30th Ave Unit 104
- 1453 30th Ave Unit 107
- 1461 30th Ave Unit 103
