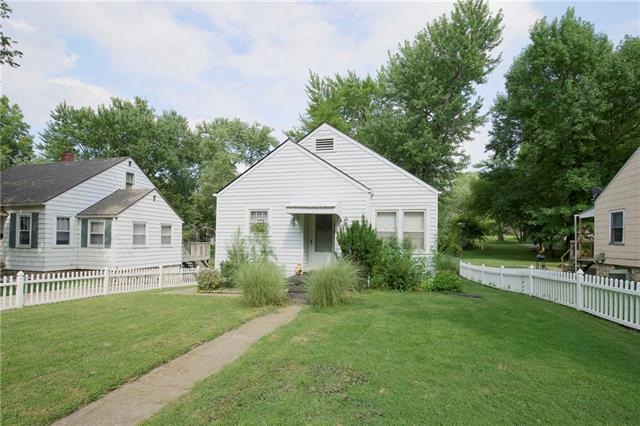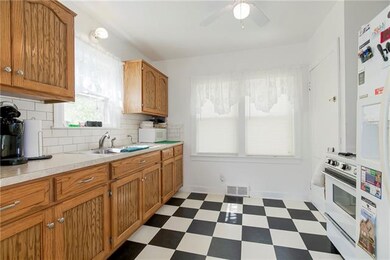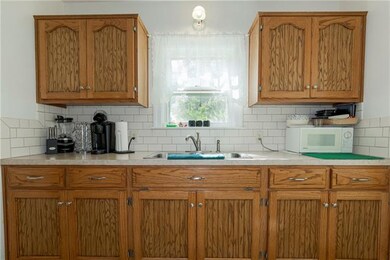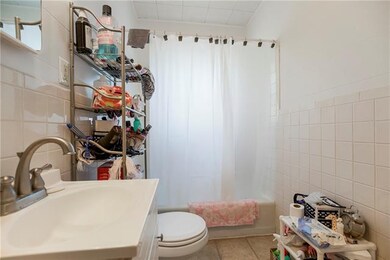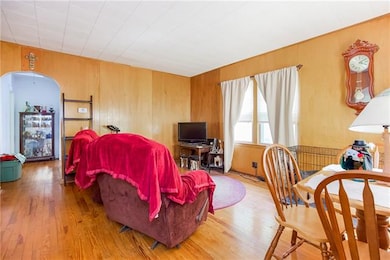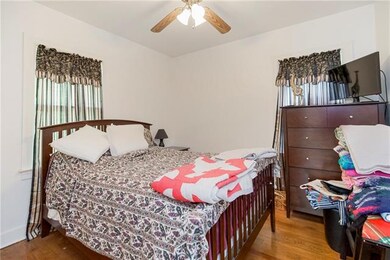
1433 9th Ave Leavenworth, KS 66048
Highlights
- Vaulted Ceiling
- Wood Flooring
- No HOA
- Traditional Architecture
- Granite Countertops
- Enclosed patio or porch
About This Home
As of March 2024Super cute, well maintained 3 bedroom, 1 bath Bungalow with lots of upgrades including new kitchen cabinets, countertops and new flooring in kitchen and bathroom. Beautiful hard wood floors can be found in the rest of the home. Full basement provides lots of storage space & walks up to lovely landscaped yard w/mature trees. Large covered patio next to garage provides extra room for outdoor entertaining. All parties MUST wear a mask.
Last Agent to Sell the Property
BG & Associates LLC License #SP00237764 Listed on: 08/12/2021

Home Details
Home Type
- Single Family
Est. Annual Taxes
- $1,007
Year Built
- Built in 1945
Lot Details
- 6,960 Sq Ft Lot
- Aluminum or Metal Fence
Parking
- 1 Car Detached Garage
Home Design
- Traditional Architecture
- Bungalow
- Composition Roof
- Wood Siding
Interior Spaces
- 794 Sq Ft Home
- Wet Bar: Wood, Vinyl
- Built-In Features: Wood, Vinyl
- Vaulted Ceiling
- Ceiling Fan: Wood, Vinyl
- Skylights
- Fireplace
- Shades
- Plantation Shutters
- Drapes & Rods
Kitchen
- Eat-In Kitchen
- Gas Oven or Range
- Free-Standing Range
- Granite Countertops
- Laminate Countertops
Flooring
- Wood
- Wall to Wall Carpet
- Linoleum
- Laminate
- Stone
- Ceramic Tile
- Luxury Vinyl Plank Tile
- Luxury Vinyl Tile
Bedrooms and Bathrooms
- 3 Bedrooms
- Cedar Closet: Wood, Vinyl
- Walk-In Closet: Wood, Vinyl
- 1 Full Bathroom
- Double Vanity
- Bathtub with Shower
Basement
- Basement Fills Entire Space Under The House
- Walk-Up Access
- Laundry in Basement
Schools
- Anthony Elementary School
- Leavenworth High School
Additional Features
- Enclosed patio or porch
- City Lot
- Forced Air Heating and Cooling System
Community Details
- No Home Owners Association
Listing and Financial Details
- Assessor Parcel Number 05158
Ownership History
Purchase Details
Purchase Details
Home Financials for this Owner
Home Financials are based on the most recent Mortgage that was taken out on this home.Purchase Details
Similar Homes in Leavenworth, KS
Home Values in the Area
Average Home Value in this Area
Purchase History
| Date | Type | Sale Price | Title Company |
|---|---|---|---|
| Deed | -- | None Listed On Document | |
| Warranty Deed | -- | Alliance Title | |
| Grant Deed | $62,200 | -- |
Mortgage History
| Date | Status | Loan Amount | Loan Type |
|---|---|---|---|
| Previous Owner | $137,744 | FHA | |
| Previous Owner | $88,000 | New Conventional |
Property History
| Date | Event | Price | Change | Sq Ft Price |
|---|---|---|---|---|
| 03/04/2024 03/04/24 | Sold | -- | -- | -- |
| 02/04/2024 02/04/24 | Pending | -- | -- | -- |
| 01/09/2024 01/09/24 | Price Changed | $142,500 | -5.0% | $179 / Sq Ft |
| 10/31/2023 10/31/23 | For Sale | $150,000 | +36.4% | $189 / Sq Ft |
| 10/07/2021 10/07/21 | Sold | -- | -- | -- |
| 09/09/2021 09/09/21 | Pending | -- | -- | -- |
| 09/08/2021 09/08/21 | Price Changed | $110,000 | -8.3% | $139 / Sq Ft |
| 09/06/2021 09/06/21 | Price Changed | $120,000 | -7.7% | $151 / Sq Ft |
| 08/12/2021 08/12/21 | For Sale | $130,000 | -- | $164 / Sq Ft |
Tax History Compared to Growth
Tax History
| Year | Tax Paid | Tax Assessment Tax Assessment Total Assessment is a certain percentage of the fair market value that is determined by local assessors to be the total taxable value of land and additions on the property. | Land | Improvement |
|---|---|---|---|---|
| 2023 | $1,578 | $13,206 | $746 | $12,460 |
| 2022 | $1,383 | $11,484 | $804 | $10,680 |
| 2021 | $1,126 | $8,586 | $804 | $7,782 |
| 2020 | $1,007 | $7,594 | $804 | $6,790 |
| 2019 | $944 | $7,038 | $804 | $6,234 |
| 2018 | $951 | $7,038 | $804 | $6,234 |
| 2017 | $862 | $6,799 | $804 | $5,995 |
| 2016 | $864 | $6,799 | $804 | $5,995 |
| 2015 | $858 | $6,799 | $1,148 | $5,651 |
| 2014 | $903 | $7,165 | $1,148 | $6,017 |
Agents Affiliated with this Home
-
Scott Angello

Seller's Agent in 2024
Scott Angello
Reilly Real Estate LLC
(913) 683-8101
88 Total Sales
-
Sarah Rupp
S
Buyer's Agent in 2024
Sarah Rupp
BHG Kansas City Homes
(816) 436-3600
50 Total Sales
-
Todd Bieber

Seller's Agent in 2021
Todd Bieber
BG & Associates LLC
(913) 297-0000
29 Total Sales
-
Larry Hackett

Buyer's Agent in 2021
Larry Hackett
Realty Executives
(913) 775-8000
118 Total Sales
Map
Source: Heartland MLS
MLS Number: 2339588
APN: 077-35-0-40-29-010.00-0
- 1450 Central St
- 1418 Central St
- 1610 S Broadway St
- 758 Pennsylvania St
- 710 Prospect St
- 1700 Lawrence Ave
- 1226 10th Ave
- 1804 Garland St
- 1615 5th Ave
- 1063 10th Ave
- 1900 Montezuma St
- 1029 5th Ave
- 571 Prospect St
- 1724 Grand Ave
- 911 10th Ave
- 559 Prospect St
- 1115 Ironmoulders St
- 1922 W 7th St
- 1513 Franklin St
- 1012 Spruce St
