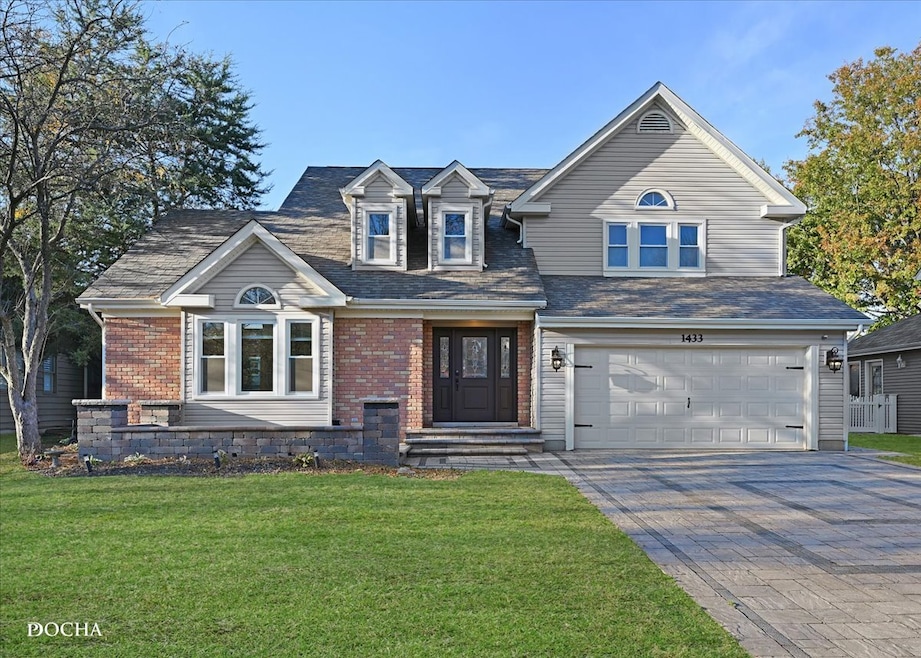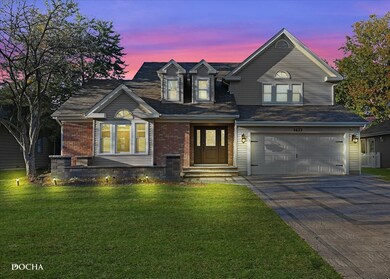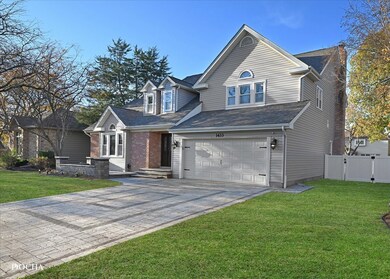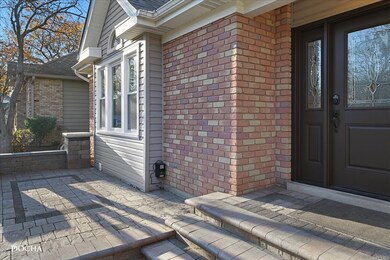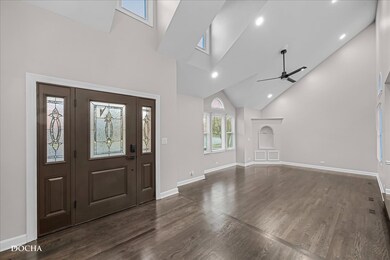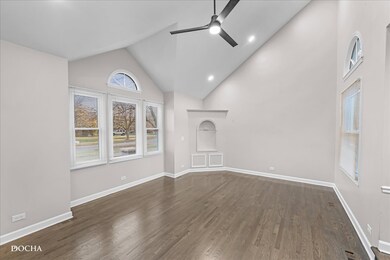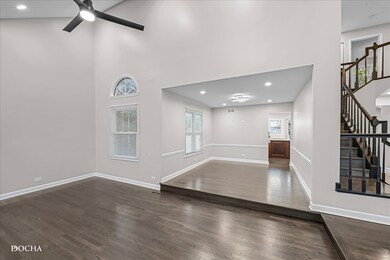
1433 Ambleside Cir Naperville, IL 60540
Watts NeighborhoodHighlights
- Open Floorplan
- Landscaped Professionally
- Traditional Architecture
- May Watts Elementary School Rated A+
- Property is near a park
- Wood Flooring
About This Home
As of January 2025Discover modern living at its finest in this fully upgraded 4-bedroom, 2.1-bath home with a finished basement. Every aspect of this property has been thoughtfully updated, creating a pristine, like-new condition that feels untouched. Located in the highly desirable West Wind Estates subdivision in Naperville's school district of 204, this stunning home is move-in ready and available for a quick close. Step into the grand two-story foyer and living room that leaves a lasting impression on all who enter. The home features dark hardwood flooring throughout the main and second floors, complemented by brand-new flooring with plush padding in the finished basement. The expansive, newly upgraded kitchen is a chef's dream, offering brand-new cabinets, sleek quartz countertops, and modern appliances. Overlooking the family room and backyard, it provides the perfect space for both cooking and entertaining. The home has been freshly painted in light, neutral tones that enhance its bright and inviting ambiance. The home boasts a beautifully crafted brick paver driveway, front patio, and backyard, all completed within the last five years, along with updates to the roof, windows, siding, soffits, gutters, fascia, fence, main entry door, wifi bathroom exhaust fans & 10 zoned sprinkler system (controlled by your phone/app). Don't miss your chance to own this exceptional home or share it with someone looking to move to Naperville!
Last Agent to Sell the Property
Keller Williams Infinity License #475135998 Listed on: 01/09/2025

Home Details
Home Type
- Single Family
Est. Annual Taxes
- $11,391
Year Built
- Built in 1986 | Remodeled in 2024
Lot Details
- Lot Dimensions are 75x140
- Fenced Yard
- Landscaped Professionally
- Paved or Partially Paved Lot
- Sprinkler System
Parking
- 2 Car Attached Garage
- Heated Garage
- Garage Transmitter
- Garage Door Opener
- Brick Driveway
- Parking Included in Price
Home Design
- Traditional Architecture
- Asphalt Roof
- Concrete Perimeter Foundation
Interior Spaces
- 2,705 Sq Ft Home
- 2-Story Property
- Open Floorplan
- Wet Bar
- Bar Fridge
- Ceiling Fan
- Skylights
- Wood Burning Fireplace
- Fireplace With Gas Starter
- Fireplace Features Masonry
- Double Pane Windows
- Insulated Windows
- Entrance Foyer
- Family Room with Fireplace
- Living Room
- Formal Dining Room
- Game Room
- Carbon Monoxide Detectors
Kitchen
- Electric Oven
- Gas Cooktop
- Microwave
- Dishwasher
- Stainless Steel Appliances
- Disposal
Flooring
- Wood
- Partially Carpeted
Bedrooms and Bathrooms
- 4 Bedrooms
- 4 Potential Bedrooms
- Walk-In Closet
- Dual Sinks
- Whirlpool Bathtub
- Separate Shower
Laundry
- Laundry Room
- Laundry in multiple locations
- Gas Dryer Hookup
Partially Finished Basement
- Partial Basement
- Sump Pump
- Crawl Space
- Basement Storage
- Basement Window Egress
Schools
- May Watts Elementary School
- Hill Middle School
- Metea Valley High School
Utilities
- Central Air
- Vented Exhaust Fan
- Heating System Uses Natural Gas
- Lake Michigan Water
- Gas Water Heater
Additional Features
- Exterior Lighting
- Property is near a park
Community Details
- Laundry Facilities
Listing and Financial Details
- Homeowner Tax Exemptions
Ownership History
Purchase Details
Home Financials for this Owner
Home Financials are based on the most recent Mortgage that was taken out on this home.Purchase Details
Home Financials for this Owner
Home Financials are based on the most recent Mortgage that was taken out on this home.Purchase Details
Home Financials for this Owner
Home Financials are based on the most recent Mortgage that was taken out on this home.Purchase Details
Home Financials for this Owner
Home Financials are based on the most recent Mortgage that was taken out on this home.Purchase Details
Home Financials for this Owner
Home Financials are based on the most recent Mortgage that was taken out on this home.Similar Homes in Naperville, IL
Home Values in the Area
Average Home Value in this Area
Purchase History
| Date | Type | Sale Price | Title Company |
|---|---|---|---|
| Warranty Deed | $772,500 | Fidelity National Title | |
| Interfamily Deed Transfer | -- | Republic Title Company | |
| Warranty Deed | $345,000 | -- | |
| Warranty Deed | $280,000 | -- | |
| Warranty Deed | $250,500 | First American Title |
Mortgage History
| Date | Status | Loan Amount | Loan Type |
|---|---|---|---|
| Open | $3,857 | New Conventional | |
| Previous Owner | $384,000 | Credit Line Revolving | |
| Previous Owner | $105,000 | Credit Line Revolving | |
| Previous Owner | $305,000 | New Conventional | |
| Previous Owner | $59,472 | Credit Line Revolving | |
| Previous Owner | $43,469 | Credit Line Revolving | |
| Previous Owner | $329,000 | New Conventional | |
| Previous Owner | $330,800 | New Conventional | |
| Previous Owner | $333,000 | New Conventional | |
| Previous Owner | $344,000 | Unknown | |
| Previous Owner | $356,000 | Purchase Money Mortgage | |
| Previous Owner | $87,000 | Unknown | |
| Previous Owner | $323,437 | Stand Alone First | |
| Previous Owner | $240,000 | Unknown | |
| Previous Owner | $30,000 | Stand Alone Second | |
| Previous Owner | $240,000 | Unknown | |
| Previous Owner | $240,000 | Unknown | |
| Previous Owner | $30,000 | Stand Alone Second | |
| Previous Owner | $266,000 | No Value Available | |
| Previous Owner | $212,700 | No Value Available |
Property History
| Date | Event | Price | Change | Sq Ft Price |
|---|---|---|---|---|
| 01/31/2025 01/31/25 | Sold | $772,500 | +3.1% | $286 / Sq Ft |
| 01/16/2025 01/16/25 | Pending | -- | -- | -- |
| 01/09/2025 01/09/25 | For Sale | $749,000 | -- | $277 / Sq Ft |
Tax History Compared to Growth
Tax History
| Year | Tax Paid | Tax Assessment Tax Assessment Total Assessment is a certain percentage of the fair market value that is determined by local assessors to be the total taxable value of land and additions on the property. | Land | Improvement |
|---|---|---|---|---|
| 2023 | $11,391 | $179,510 | $47,570 | $131,940 |
| 2022 | $10,944 | $167,280 | $43,970 | $123,310 |
| 2021 | $10,600 | $160,210 | $42,400 | $117,810 |
| 2020 | $10,585 | $160,210 | $42,400 | $117,810 |
| 2019 | $10,170 | $152,380 | $40,330 | $112,050 |
| 2018 | $10,624 | $156,090 | $38,920 | $117,170 |
| 2017 | $10,334 | $150,800 | $37,600 | $113,200 |
| 2016 | $10,148 | $144,720 | $36,080 | $108,640 |
| 2015 | $10,055 | $137,410 | $34,260 | $103,150 |
| 2014 | $9,863 | $130,430 | $32,260 | $98,170 |
| 2013 | $9,841 | $131,330 | $32,480 | $98,850 |
Agents Affiliated with this Home
-
Tina Jagshi

Seller's Agent in 2025
Tina Jagshi
Keller Williams Infinity
(630) 303-7731
1 in this area
90 Total Sales
-
Angel Bolivar

Buyer's Agent in 2025
Angel Bolivar
Compass
(847) 848-6671
1 in this area
138 Total Sales
-
Elizabeth Lopez

Buyer Co-Listing Agent in 2025
Elizabeth Lopez
Compass
(773) 710-7881
1 in this area
71 Total Sales
Map
Source: Midwest Real Estate Data (MRED)
MLS Number: 12266559
APN: 07-23-302-010
- 1408 Ambleside Cir
- 1541 Meadowland Dr
- 828 Sanctuary Ln
- 1352 Goldenrod Dr Unit 1
- 2115 Periwinkle Ln
- 931 Sanctuary Ln
- 2135 Schumacher Dr
- 691 Wintergreen Cir
- 621 Joshua Ct
- 928 Mortonsberry Dr
- 1068 Selma Ln
- 2008 Chang Ct
- 353 S Whispering Hills Dr Unit C
- 624 Joshua Ct
- 421 S River Rd
- 1163 Whispering Hills Dr Unit 127
- 1221 Evergreen Ave
- 7S135 Clover Ct
- 1164 Lakewood Cir Unit 2
- 916 Pimpernel Ct
