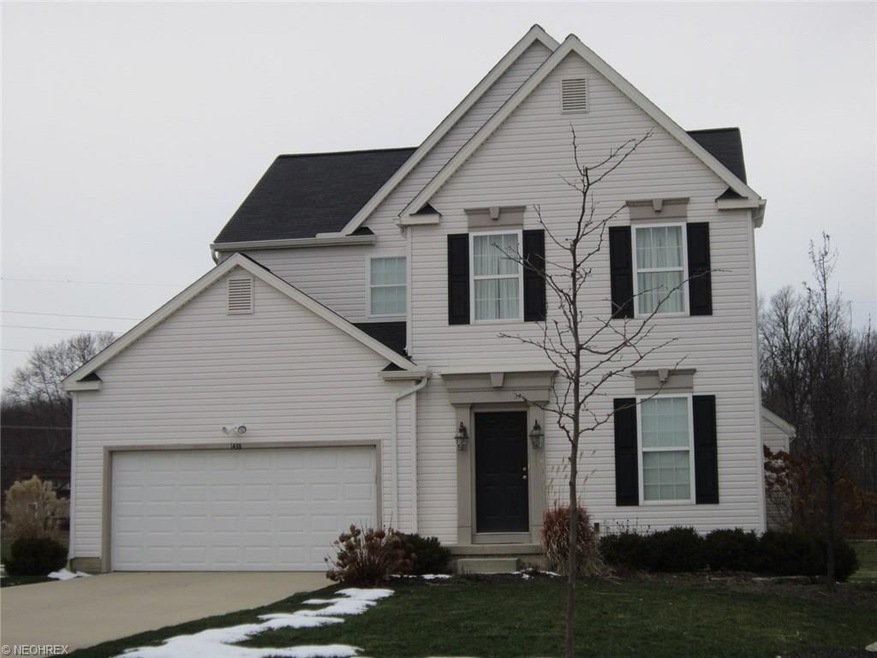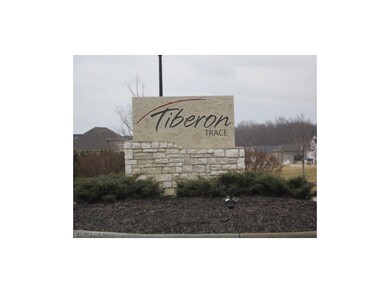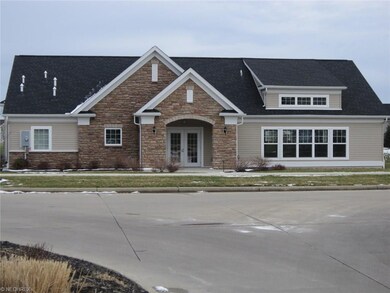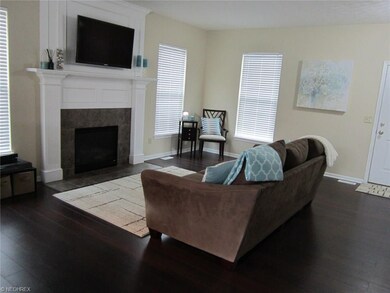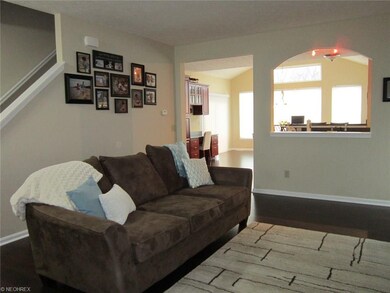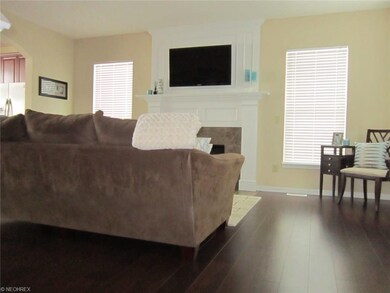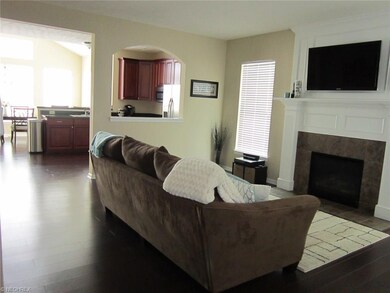
1433 Brentfield Dr Wadsworth, OH 44281
Estimated Value: $362,899 - $409,000
Highlights
- Colonial Architecture
- Deck
- 2 Car Attached Garage
- Highland High School Rated A-
- 1 Fireplace
- Patio
About This Home
As of April 2016Beautiful decor and professionally landscaped! This MOVE IN READY 3 bedroom home located in Tiberon Trace has an all open floor plan with generously sized rooms including a great room with gas fireplace, kitchen with built-in media desk and dual pantries and vaulted morning room. The owners suite is vaulted and has a glamour bath with 5' soaker tub, separate shower, dual sinks and walk-in closet. A finished lower level has a play area, finished FULL bath, rec room and office with closets. Outdoor entertainment at its best with a 20x18ft deck and stone patio with inset fire pit overlooking the green space and pond with fountain. No need to build when this one is ready! Call for showing!
Last Agent to Sell the Property
Berkshire Hathaway HomeServices Stouffer Realty License #445938 Listed on: 01/08/2016

Home Details
Home Type
- Single Family
Est. Annual Taxes
- $3,090
Year Built
- Built in 2009
Lot Details
- 7,405 Sq Ft Lot
- Lot Dimensions are 65x127
- East Facing Home
HOA Fees
- $20 Monthly HOA Fees
Home Design
- Colonial Architecture
- Asphalt Roof
- Vinyl Construction Material
Interior Spaces
- 2,491 Sq Ft Home
- 2-Story Property
- 1 Fireplace
- Fire and Smoke Detector
Kitchen
- Range
- Microwave
- Dishwasher
- Disposal
Bedrooms and Bathrooms
- 3 Bedrooms
Finished Basement
- Basement Fills Entire Space Under The House
- Sump Pump
Parking
- 2 Car Attached Garage
- Garage Drain
- Garage Door Opener
Outdoor Features
- Deck
- Patio
Utilities
- Forced Air Heating and Cooling System
- Heating System Uses Gas
Community Details
- Association fees include insurance, reserve fund
- Tiberon Trace Community
Listing and Financial Details
- Assessor Parcel Number 049-20B-32-041
Ownership History
Purchase Details
Home Financials for this Owner
Home Financials are based on the most recent Mortgage that was taken out on this home.Purchase Details
Home Financials for this Owner
Home Financials are based on the most recent Mortgage that was taken out on this home.Purchase Details
Similar Homes in Wadsworth, OH
Home Values in the Area
Average Home Value in this Area
Purchase History
| Date | Buyer | Sale Price | Title Company |
|---|---|---|---|
| Furst Stephen | $233,000 | First American Title | |
| Unmistakably Premier Hoimes Inc | $35,000 | -- | |
| Builders Financial Services Inc | $370,000 | -- |
Mortgage History
| Date | Status | Borrower | Loan Amount |
|---|---|---|---|
| Open | Furst Stephen | $60,000 | |
| Open | Furst Stephen | $228,779 | |
| Previous Owner | Unmistakably Premier Hoimes Inc | $132,800 |
Property History
| Date | Event | Price | Change | Sq Ft Price |
|---|---|---|---|---|
| 04/06/2016 04/06/16 | Sold | $233,000 | -4.9% | $94 / Sq Ft |
| 03/11/2016 03/11/16 | Pending | -- | -- | -- |
| 01/08/2016 01/08/16 | For Sale | $244,900 | -- | $98 / Sq Ft |
Tax History Compared to Growth
Tax History
| Year | Tax Paid | Tax Assessment Tax Assessment Total Assessment is a certain percentage of the fair market value that is determined by local assessors to be the total taxable value of land and additions on the property. | Land | Improvement |
|---|---|---|---|---|
| 2024 | $4,082 | $103,150 | $26,250 | $76,900 |
| 2023 | $4,082 | $103,150 | $26,250 | $76,900 |
| 2022 | $4,120 | $103,150 | $26,250 | $76,900 |
| 2021 | $3,727 | $82,520 | $21,000 | $61,520 |
| 2020 | $3,772 | $82,520 | $21,000 | $61,520 |
| 2019 | $3,785 | $82,520 | $21,000 | $61,520 |
| 2018 | $3,334 | $69,290 | $16,700 | $52,590 |
| 2017 | $3,342 | $69,290 | $16,700 | $52,590 |
| 2016 | $3,156 | $69,290 | $16,700 | $52,590 |
| 2015 | $3,090 | $65,360 | $15,750 | $49,610 |
| 2014 | $3,135 | $65,360 | $15,750 | $49,610 |
| 2013 | $3,141 | $65,360 | $15,750 | $49,610 |
Agents Affiliated with this Home
-
Kathleen Mansfield

Seller's Agent in 2016
Kathleen Mansfield
Berkshire Hathaway HomeServices Stouffer Realty
(330) 813-3072
3 in this area
6 Total Sales
-
Lori Emery
L
Buyer's Agent in 2016
Lori Emery
High Point Real Estate Group
(330) 636-1067
8 in this area
41 Total Sales
Map
Source: MLS Now
MLS Number: 3773042
APN: 049-20B-32-041
- 1487 Barrymore Ln
- 7662 State Rd
- 170 Nottingham Way
- 7544 State Rd
- 1339 Harmony Dr
- 4896 Ridge Rd
- 1726 Cobham Ln
- 1199 Reserve Blvd
- 493 Symphony Way
- 1388 Tullamore Trail
- 7987 Hartman Rd
- 1042 Reedy Dr
- 1150 Sterling Oaks Dr
- 868 Eastview Ave
- 808 Doty Dr Unit 27
- 251 Park Place Dr
- 713 Highland Ave
- 347 Koontz Rd
- 140 Bay Hill Dr Unit 79
- 725 Bent Creek Dr
- 1433 Brentfield Dr
- 1435 Brentfield Dr
- 1435 Brentfield Dr Unit 9457
- 1431 Brentfield Dr
- 1437 Brentfield Dr
- 1439 Brentfield Dr
- 1429 Brentfield Dr
- 1428 Brentfield Dr
- 1430 Brentfield Dr
- 1427 Brentfield Dr
- 9404 Brentfield Dr
- 9403 Brentfield Dr
- 9712 Brentfield Dr
- 9718 Brentfield Dr
- 9726 Brentfield Dr
- 9713 Brentfield Dr
- 9805 Brentfield Dr
- 9806 Brentfield Dr
- 9812 S/L Old Bond Ct
- 1425 Brentfield Dr
