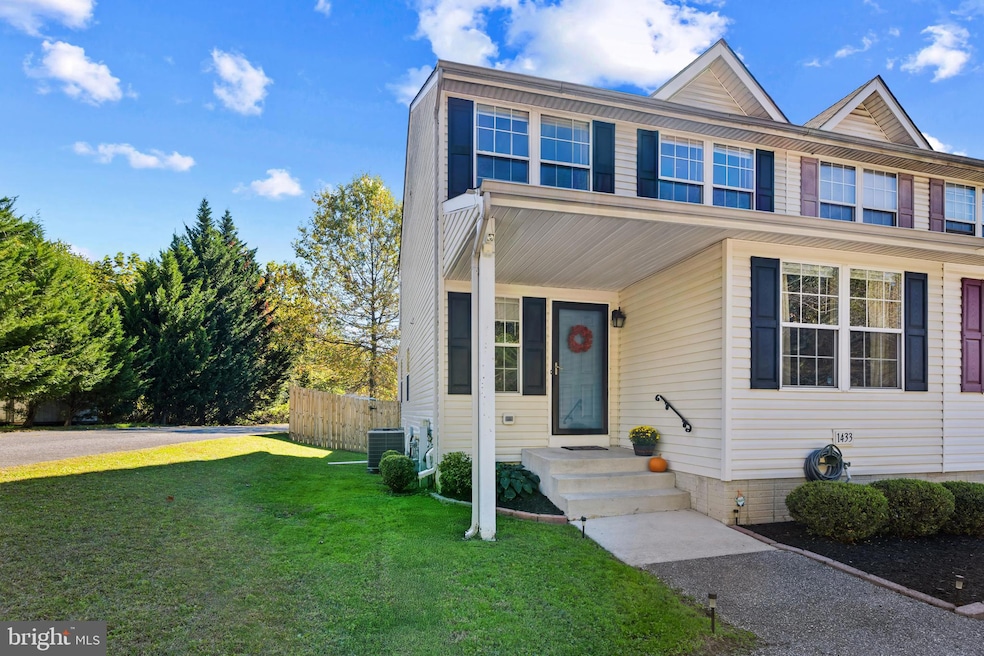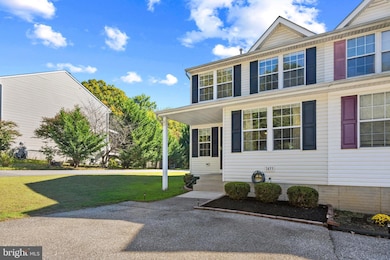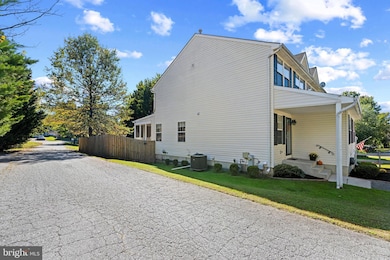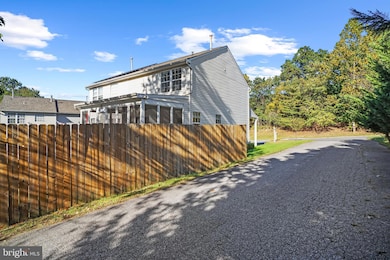1433 Claridge Ave Halethorpe, MD 21227
Estimated payment $2,188/month
Highlights
- Colonial Architecture
- Furnished
- Screened Porch
- Traditional Floor Plan
- No HOA
- Hobby Room
About This Home
Welcome to Halethorpe, Maryland! This beautifully maintained three-level duplex offers the perfect balance of space, comfort, and convenience. Featuring 3 bedrooms, 2.5 bathrooms, and a private driveway with room for two cars, this home has everything you’ve been looking for—and more. Step inside to find a bright and open living room/dining room combo leading into a spacious eat-in kitchen with a large island and oversized dining area—ideal for gatherings and everyday living. From the kitchen, step out to your huge screened-in porch or relax on the additional deck, both perfect for entertaining or simply enjoying the peaceful wooded views that surround the property. Upstairs, the primary suite features two generously sized walk-in closets and plenty of natural light. The fully finished basement offers endless possibilities—create a home theater, gym, guest room, or extra living space to suit your needs. Additional highlights include a new HVAC system, new hot water heater, newer refrigerator, and a fully fenced yard for privacy. There’s also storage under the deck for lawn equipment or outdoor tools, plus ample street parking for guests. Enjoy the best of both worlds—close proximity to the city with the privacy and charm of county living. Conveniently located near major highways, BWI Airport (house is not located on a flight path), the MARC train, Halethorpe Elementary School, local parks, ball fields, basketball courts, and playgrounds, this home offers an unbeatable location for commuters and families alike. Don’t miss this incredible opportunity to own a move-in ready home in one of Halethorpe’s most desirable settings!
Townhouse Details
Home Type
- Townhome
Est. Annual Taxes
- $2,897
Year Built
- Built in 2000
Lot Details
- 4,138 Sq Ft Lot
- Property is in excellent condition
Home Design
- Semi-Detached or Twin Home
- Colonial Architecture
Interior Spaces
- Property has 3 Levels
- Traditional Floor Plan
- Furnished
- Recessed Lighting
- Entrance Foyer
- Family Room
- Living Room
- Dining Room
- Hobby Room
- Screened Porch
- Carpet
Kitchen
- Breakfast Room
- Eat-In Kitchen
- Kitchen Island
Bedrooms and Bathrooms
- 3 Bedrooms
- Bathtub with Shower
- Walk-in Shower
Laundry
- Laundry Room
- Laundry on lower level
Basement
- Connecting Stairway
- Interior Basement Entry
Parking
- 2 Parking Spaces
- 2 Driveway Spaces
- On-Street Parking
Schools
- Halethorpe Elementary School
- Arbutus Middle School
- Lansdowne High & Academy Of Finance
Utilities
- Central Air
- Heat Pump System
- Electric Water Heater
Community Details
- No Home Owners Association
- Clairidge Manor Subdivision
Listing and Financial Details
- Tax Lot 9
- Assessor Parcel Number 04132300005846
Map
Home Values in the Area
Average Home Value in this Area
Tax History
| Year | Tax Paid | Tax Assessment Tax Assessment Total Assessment is a certain percentage of the fair market value that is determined by local assessors to be the total taxable value of land and additions on the property. | Land | Improvement |
|---|---|---|---|---|
| 2025 | $2,919 | $259,867 | -- | -- |
| 2024 | $2,919 | $239,000 | $63,700 | $175,300 |
| 2023 | $1,764 | $233,467 | $0 | $0 |
| 2022 | $2,789 | $227,933 | $0 | $0 |
| 2021 | $1,695 | $222,400 | $63,700 | $158,700 |
| 2020 | $1,695 | $222,400 | $63,700 | $158,700 |
| 2019 | $1,697 | $222,400 | $63,700 | $158,700 |
| 2018 | $1,802 | $225,600 | $63,700 | $161,900 |
| 2017 | $1,519 | $211,533 | $0 | $0 |
| 2016 | $1,744 | $197,467 | $0 | $0 |
| 2015 | $1,744 | $183,400 | $0 | $0 |
| 2014 | $1,744 | $183,400 | $0 | $0 |
Property History
| Date | Event | Price | List to Sale | Price per Sq Ft |
|---|---|---|---|---|
| 10/25/2025 10/25/25 | Pending | -- | -- | -- |
| 10/17/2025 10/17/25 | For Sale | $370,000 | -- | $202 / Sq Ft |
Purchase History
| Date | Type | Sale Price | Title Company |
|---|---|---|---|
| Deed | $247,500 | -- | |
| Deed | $205,000 | -- | |
| Deed | $147,150 | -- |
Source: Bright MLS
MLS Number: MDBC2143570
APN: 13-2300005846
- 5605 Oregon Ave
- 1706 Summit Ave
- 1705 Summit Ave
- 4605 Linden Ave
- 5512 Carville Ave
- 4606 Ridge Ave
- 1416 Sulphur Spring Rd
- 5530 Willys Ave
- 5701 1st Ave
- 1328 Maple Ave
- 1326 Stevens Ave
- 1808 Arbutus Ave
- 5627 Oakland Rd
- 5522 Ashbourne Rd
- 1810 Arbutus Ave
- 1260 June Rd
- 1246 Elm Rd
- 1312 Poplar Ave
- 1243 Linden Ave
- 5207 Arbutus Ave




