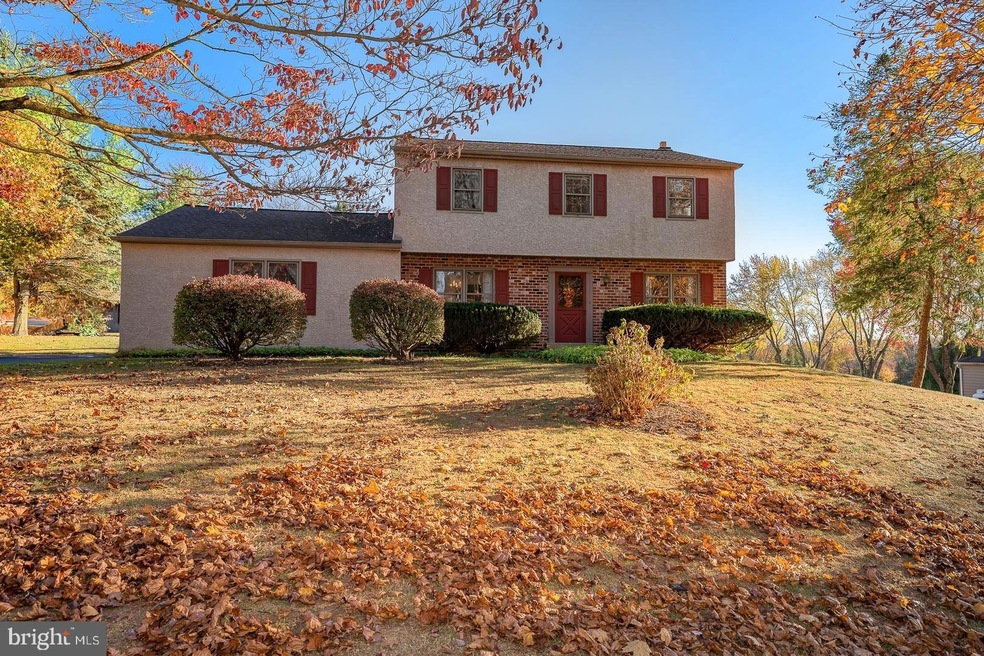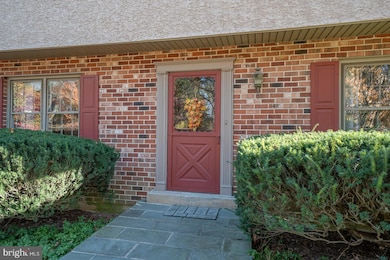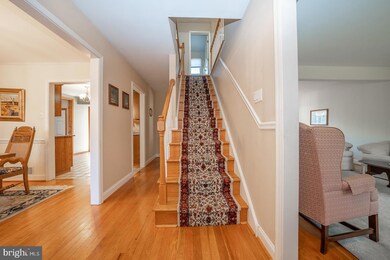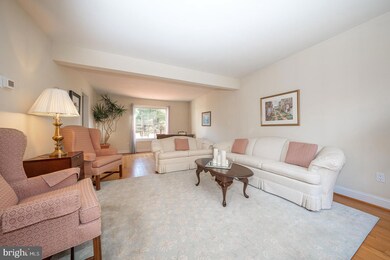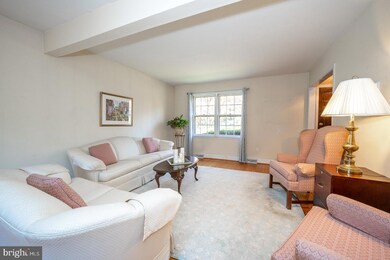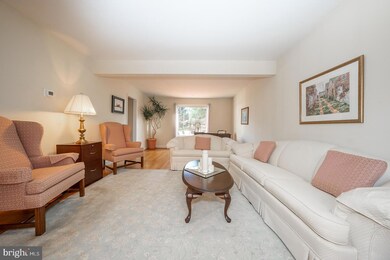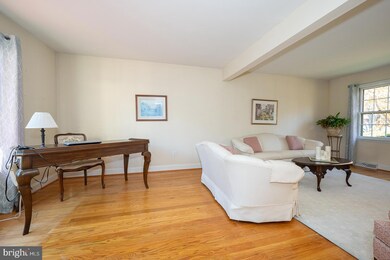
1433 Cooper Cir West Chester, PA 19380
Highlights
- Colonial Architecture
- Deck
- Traditional Floor Plan
- East Goshen Elementary School Rated A
- Recreation Room
- Wood Flooring
About This Home
As of January 2025Welcome to 1433 Cooper Circle, a spacious and sunlit home, where classic design meets modern comfort. The inviting center hall foyer opens to a generous living room filled with natural light, offering serene views of the rear grounds. A formal dining room is perfect for entertaining, while the kitchen seamlessly connects to a stunning great room with a cathedral ceiling, skylights, and French doors that open onto the flagstone patio—a true indoor-outdoor experience. Relax in the gorgeous sunroom that has direct access to both the deck and patio, blending beauty and function. Completing the main level is a powder room, laundry and access to an attached garage.
Upstairs, you’ll find four spacious bedrooms, including a primary suite with large windows and ample closet space. The updated hall bathroom with tub and shower, plus three linen closets, add storage and convenience. The fully finished basement is an ideal recreational space, perfect for family gatherings, hobbies, or a home gym. This home has all the amenities you need for easy, comfortable living.
Outdoor living is a dream here, with a flagstone patio and deck overlooking a spacious and parklike .57 acre yard with mature trees. Perfect for relaxing and entertaining. This fabulous property is conveniently located near Malvern & Paoli train stations, the charming shops, dining in West Chester and Malvern, and the scenic trails of East Goshen Park and Ridley Creek State Park.
Home Details
Home Type
- Single Family
Est. Annual Taxes
- $4,744
Year Built
- Built in 1976
Lot Details
- 0.57 Acre Lot
- Property is in good condition
Parking
- 1 Car Direct Access Garage
- 3 Driveway Spaces
- Side Facing Garage
Home Design
- Colonial Architecture
- Brick Exterior Construction
- Concrete Perimeter Foundation
- Stucco
Interior Spaces
- 2,177 Sq Ft Home
- Property has 2 Levels
- Traditional Floor Plan
- Chair Railings
- Ceiling Fan
- Skylights
- Recessed Lighting
- Great Room
- Living Room
- Formal Dining Room
- Recreation Room
- Sun or Florida Room
- Finished Basement
- Basement Fills Entire Space Under The House
- Laundry on main level
Flooring
- Wood
- Carpet
- Ceramic Tile
Bedrooms and Bathrooms
- 4 Bedrooms
- En-Suite Primary Bedroom
Outdoor Features
- Deck
- Patio
- Shed
Schools
- West Chester East High School
Utilities
- Forced Air Heating and Cooling System
- Heating System Uses Oil
- Electric Water Heater
Community Details
- No Home Owners Association
- Rockland Vil 1 & 2 Subdivision
Listing and Financial Details
- Tax Lot 0160
- Assessor Parcel Number 53-04P-0160
Ownership History
Purchase Details
Home Financials for this Owner
Home Financials are based on the most recent Mortgage that was taken out on this home.Purchase Details
Map
Similar Homes in West Chester, PA
Home Values in the Area
Average Home Value in this Area
Purchase History
| Date | Type | Sale Price | Title Company |
|---|---|---|---|
| Deed | $605,000 | None Listed On Document | |
| Deed | $605,000 | None Listed On Document | |
| Deed | $65,500 | -- |
Mortgage History
| Date | Status | Loan Amount | Loan Type |
|---|---|---|---|
| Open | $574,750 | New Conventional | |
| Closed | $574,750 | New Conventional |
Property History
| Date | Event | Price | Change | Sq Ft Price |
|---|---|---|---|---|
| 01/08/2025 01/08/25 | Sold | $605,000 | +0.8% | $278 / Sq Ft |
| 11/07/2024 11/07/24 | For Sale | $600,000 | -- | $276 / Sq Ft |
Tax History
| Year | Tax Paid | Tax Assessment Tax Assessment Total Assessment is a certain percentage of the fair market value that is determined by local assessors to be the total taxable value of land and additions on the property. | Land | Improvement |
|---|---|---|---|---|
| 2024 | $4,744 | $165,090 | $45,680 | $119,410 |
| 2023 | $4,744 | $165,090 | $45,680 | $119,410 |
| 2022 | $4,600 | $165,090 | $45,680 | $119,410 |
| 2021 | $4,534 | $165,090 | $45,680 | $119,410 |
| 2020 | $4,504 | $165,090 | $45,680 | $119,410 |
| 2019 | $4,439 | $165,090 | $45,680 | $119,410 |
| 2018 | $4,342 | $165,090 | $45,680 | $119,410 |
| 2017 | $4,246 | $165,090 | $45,680 | $119,410 |
| 2016 | $3,753 | $165,090 | $45,680 | $119,410 |
| 2015 | $3,753 | $165,090 | $45,680 | $119,410 |
| 2014 | $3,753 | $165,090 | $45,680 | $119,410 |
Source: Bright MLS
MLS Number: PACT2086278
APN: 53-04P-0160.0000
- 301 Reservoir Rd
- 469 Gateswood Dr
- 454 Gateswood Dr
- 37 Lochwood Ln
- 223 Cheshire Cir
- 1233 Box Elder Dr
- 1619 Christine Ln
- 38 New Countryside Dr
- 34 New Countryside Dr
- 4 New Countryside Dr
- 1204 W Chester Pike
- 402 Rockland Ave
- 1220 Sylvan Rd
- 3107 Valley Dr
- 1625 Valley Dr
- 2209 Eagle Rd
- 1619 Margo Ln
- 312 Summit House Unit 312
- 296 Summit House Unit 296
- 264 Summit House Unit 264
