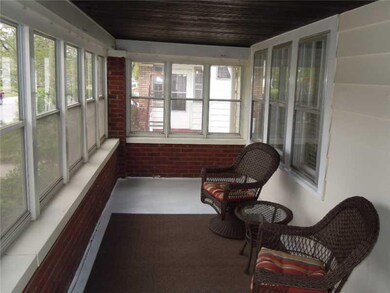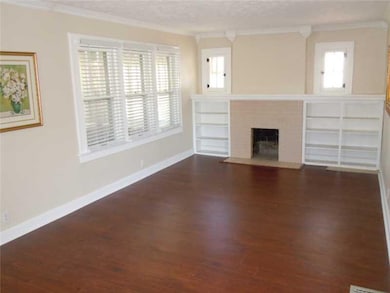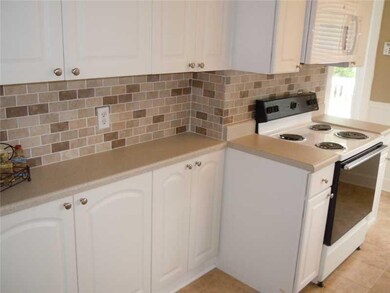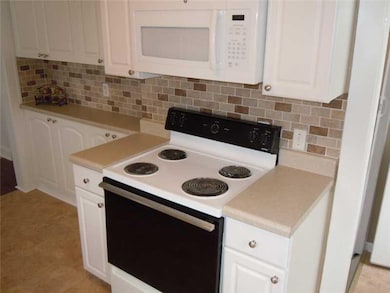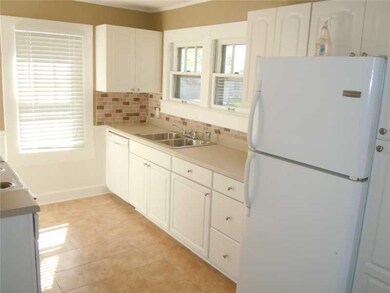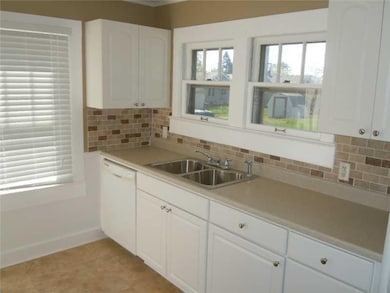
1433 N Colorado Ave Indianapolis, IN 46201
Near Eastside NeighborhoodHighlights
- Formal Dining Room
- 1-Story Property
- Garage
- Bungalow
- Forced Air Heating and Cooling System
About This Home
As of October 2022Totally updated bungalow with new kitchen, bathroom & new upgraded laminate & ceramic tile flooring. Kitchen has new dishwasher, refrigerator, microwave, & range. Large living room and dining room have crown molding. Living room has fireplace. Dining room and bedrooms have ceiling fans. Freshly painted. Basement has washer & dryer, plus area that could be an informal family room. Two car garage, new privacy fence, nice wood deck. Loan options for low credit score buyer. Possession at closing.
Last Agent to Sell the Property
David Dewhirst
Listed on: 04/27/2015
Last Buyer's Agent
Robert Rhinehart
Resolute Realty

Home Details
Home Type
- Single Family
Est. Annual Taxes
- $1,468
Year Built
- Built in 1945
Lot Details
- 5,401 Sq Ft Lot
- Back Yard Fenced
Home Design
- Bungalow
- Brick Exterior Construction
- Block Foundation
- Aluminum Siding
Interior Spaces
- 1,380 Sq Ft Home
- 1-Story Property
- Living Room with Fireplace
- Formal Dining Room
- Unfinished Basement
- Sump Pump
Kitchen
- Electric Oven
- Microwave
- Dishwasher
Bedrooms and Bathrooms
- 2 Bedrooms
- 1 Full Bathroom
Laundry
- Dryer
- Washer
Parking
- Garage
- Gravel Driveway
Utilities
- Forced Air Heating and Cooling System
- Heating System Uses Gas
- Gas Water Heater
Community Details
- Johnsons East 10Th St Subdivision
Listing and Financial Details
- Assessor Parcel Number 490733178126000101
Ownership History
Purchase Details
Home Financials for this Owner
Home Financials are based on the most recent Mortgage that was taken out on this home.Purchase Details
Home Financials for this Owner
Home Financials are based on the most recent Mortgage that was taken out on this home.Purchase Details
Home Financials for this Owner
Home Financials are based on the most recent Mortgage that was taken out on this home.Purchase Details
Purchase Details
Purchase Details
Home Financials for this Owner
Home Financials are based on the most recent Mortgage that was taken out on this home.Similar Homes in Indianapolis, IN
Home Values in the Area
Average Home Value in this Area
Purchase History
| Date | Type | Sale Price | Title Company |
|---|---|---|---|
| Warranty Deed | $174,385 | -- | |
| Warranty Deed | -- | First American Title Ins Co | |
| Special Warranty Deed | -- | None Available | |
| Special Warranty Deed | -- | None Available | |
| Sheriffs Deed | $111,932 | None Available | |
| Warranty Deed | -- | None Available |
Mortgage History
| Date | Status | Loan Amount | Loan Type |
|---|---|---|---|
| Previous Owner | $101,750 | FHA | |
| Previous Owner | $71,677 | FHA | |
| Previous Owner | $32,000 | Purchase Money Mortgage | |
| Previous Owner | $94,946 | FHA | |
| Previous Owner | $63,900 | Adjustable Rate Mortgage/ARM | |
| Previous Owner | $15,975 | Stand Alone Second |
Property History
| Date | Event | Price | Change | Sq Ft Price |
|---|---|---|---|---|
| 06/21/2025 06/21/25 | For Sale | $185,000 | +6.1% | $200 / Sq Ft |
| 10/14/2022 10/14/22 | Sold | $174,385 | -3.1% | $126 / Sq Ft |
| 09/07/2022 09/07/22 | Pending | -- | -- | -- |
| 08/26/2022 08/26/22 | For Sale | $179,977 | +146.5% | $130 / Sq Ft |
| 12/11/2015 12/11/15 | Sold | $73,000 | -2.7% | $53 / Sq Ft |
| 10/05/2015 10/05/15 | Pending | -- | -- | -- |
| 09/22/2015 09/22/15 | Price Changed | $75,000 | -6.3% | $54 / Sq Ft |
| 08/13/2015 08/13/15 | Price Changed | $80,000 | -5.9% | $58 / Sq Ft |
| 06/16/2015 06/16/15 | Price Changed | $85,000 | -5.6% | $62 / Sq Ft |
| 04/27/2015 04/27/15 | For Sale | $90,000 | -- | $65 / Sq Ft |
Tax History Compared to Growth
Tax History
| Year | Tax Paid | Tax Assessment Tax Assessment Total Assessment is a certain percentage of the fair market value that is determined by local assessors to be the total taxable value of land and additions on the property. | Land | Improvement |
|---|---|---|---|---|
| 2024 | $2,027 | $157,200 | $13,100 | $144,100 |
| 2023 | $2,027 | $167,300 | $13,100 | $154,200 |
| 2022 | $1,445 | $126,100 | $13,100 | $113,000 |
| 2021 | $1,196 | $108,400 | $13,100 | $95,300 |
| 2020 | $1,104 | $103,900 | $5,000 | $98,900 |
| 2019 | $928 | $93,900 | $5,000 | $88,900 |
| 2018 | $683 | $80,300 | $5,000 | $75,300 |
| 2017 | $512 | $74,400 | $5,000 | $69,400 |
| 2016 | $427 | $65,300 | $5,000 | $60,300 |
| 2014 | $1,468 | $67,900 | $5,000 | $62,900 |
| 2013 | $1,412 | $67,900 | $5,000 | $62,900 |
Agents Affiliated with this Home
-
Deb S Kent

Seller's Agent in 2025
Deb S Kent
Compass Indiana, LLC
(317) 225-2253
23 in this area
208 Total Sales
-
H
Seller's Agent in 2022
Hart Summeier
Level Up Real Estate Group
-
D
Buyer's Agent in 2022
Douglas Dilling
-
D
Buyer's Agent in 2022
Doug Dilling
United Real Estate Indpls
-
J
Buyer Co-Listing Agent in 2022
Joseph Lackner
United Real Estate Indpls
-
D
Seller's Agent in 2015
David Dewhirst
Map
Source: MIBOR Broker Listing Cooperative®
MLS Number: MBR21349412
APN: 49-07-33-178-126.000-101
- 1437 Shannon Ave
- 1517 N Gladstone Ave
- 1521 N Gladstone Ave
- 1425 N Grant Ave
- 1411 N Grant Ave
- 1409 N Grant Ave
- 1556 N Euclid Ave
- 1411 N Linwood Ave
- 1472 N Grant Ave
- 1538 N Grant Ave
- 1618 N Linwood Ave
- 1206 N Gladstone Ave
- 4517 E 16th St
- 1125 N Colorado Ave
- 1701 N Gladstone Ave
- 1328 N Chester Ave
- 1330 N Bosart Ave
- 1311 N Denny St
- 1444 N Denny St
- 1726 N Linwood Ave

