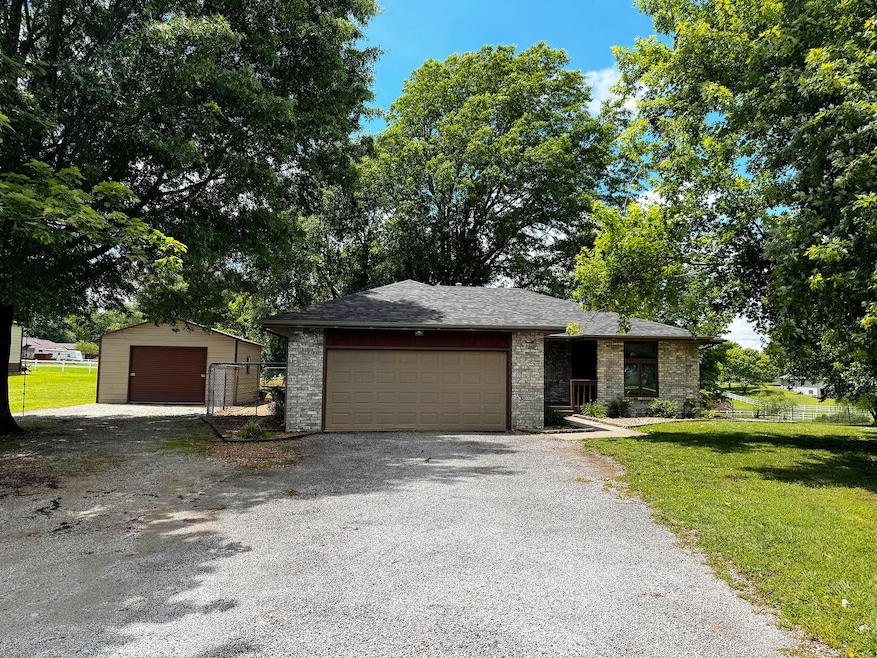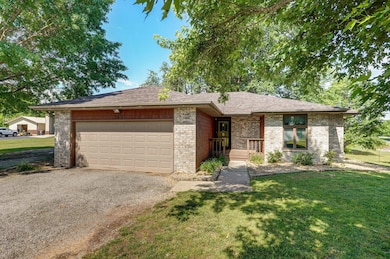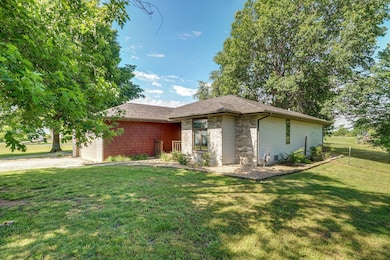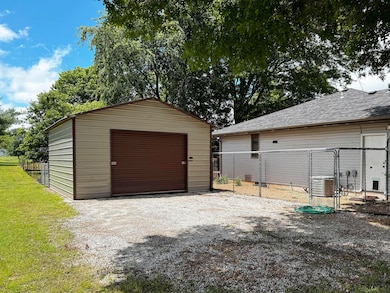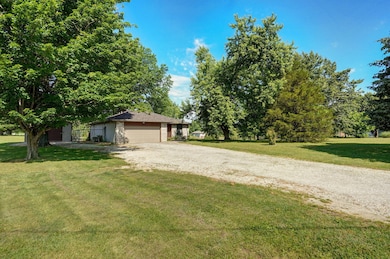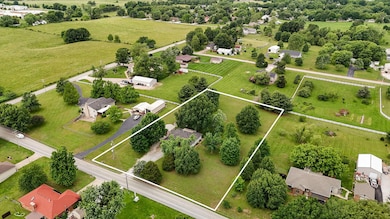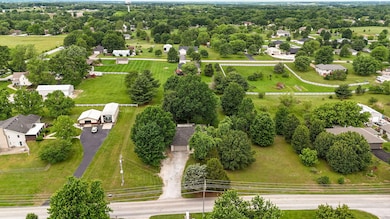
$239,900
- 2 Beds
- 2 Baths
- 1,356 Sq Ft
- 657 Woodbridge Ct
- Nixa, MO
Wonderfully upgraded patio home on a quiet, private, cul-de-sac corner lot. Brick & stone maintenance free exterior. Open floor plan, soaring ceilings, new floor to ceiling tiled gas fireplace, custom cabinetry & top of the line LG stainless steel appliances, including gas stove with double oven, & dishwasher. Newly painted interior, cabinets, hardware, upgraded countertops, all new faucets
Rob Bell EXP Realty LLC
