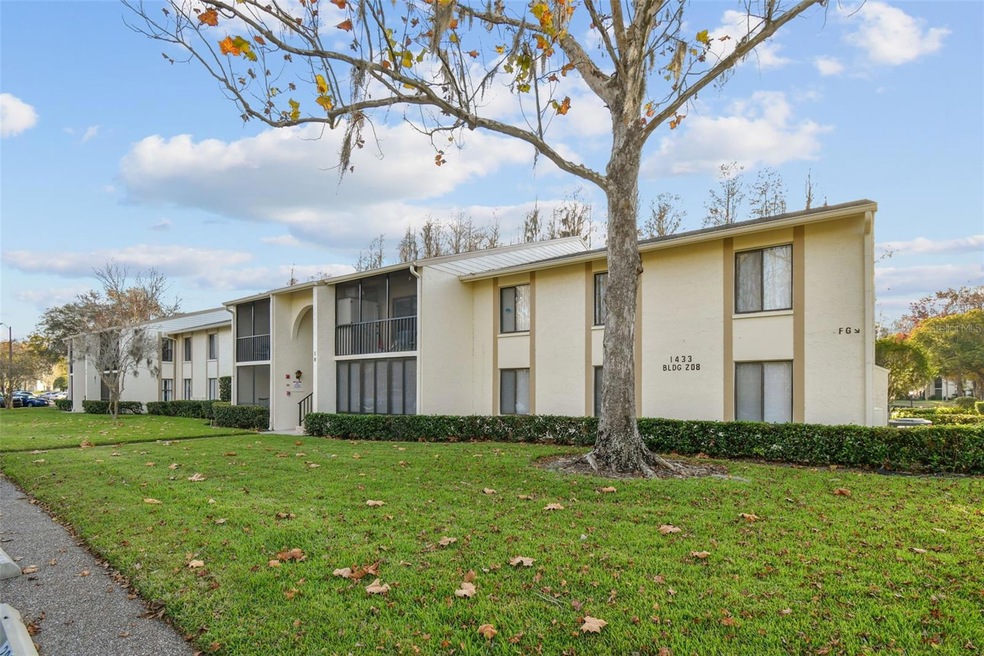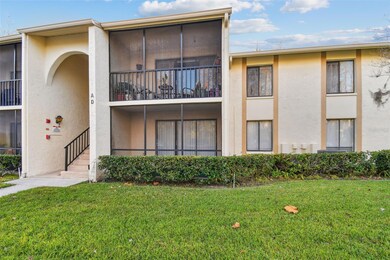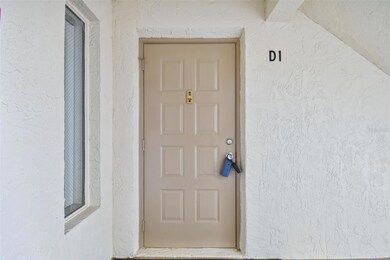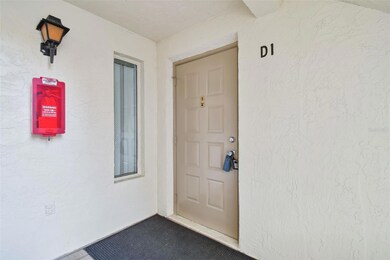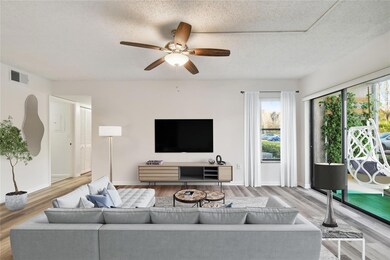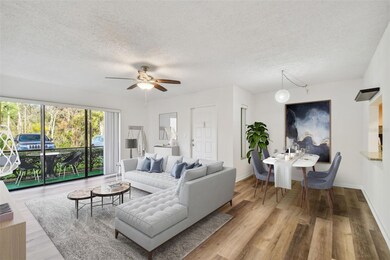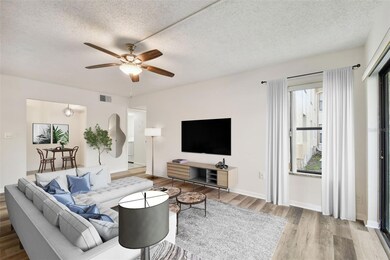
1433 Pine Glen Place Unit D1 Tarpon Springs, FL 34688
Highlights
- Clubhouse
- Community Pool
- Eat-In Kitchen
- East Lake High School Rated A
- Tennis Courts
- Walk-In Closet
About This Home
As of June 2024One or more photo(s) has been virtually staged. SELLER WANT THIS SOLD! Motivated seller, please bring offers! Who says you can't have the best of living in the East Lake area, without the hassle of taking care of a home? You for sure can live in the highly sought out East Lake area, enjoying all the area has to offer without the stress. The ground floor condo is brand new to the market and is ready for you to call it HOME. This lovely condo has recently had easy-to-maintain luxury vinyl flooring installed throughout most of the home. Lots of living space and you will be impressed with the closet space too! The kitchen has a generous amount of cabinets, and granite countertops and has room for a table. The living space offers access to sliding doors to your very own screened-in lanai. The laundry room is bigger than most homes. The second bedroom is a nice size with two closets. The master suite is a very nice-sized room with a huge walk-in closet. All of this plus all Deer Hollow offers its residents including beautiful walking paths, lots of wildlife, a wonderful clubhouse, tennis court, resort-style pool, hot tub, parks, and playgrounds. Wonderful location close to all the area offers including dining, shopping our wonderful airports, and beaches and this is zoned for top-ranking schools and so much more!
Last Agent to Sell the Property
KELLER WILLIAMS REALTY- PALM H Brokerage Phone: 727-772-0772 License #3210944 Listed on: 01/04/2024

Co-Listed By
KELLER WILLIAMS REALTY- PALM H Brokerage Phone: 727-772-0772 License #3328871
Property Details
Home Type
- Condominium
Est. Annual Taxes
- $2,293
Year Built
- Built in 1985
HOA Fees
- $489 Monthly HOA Fees
Home Design
- Block Foundation
- Slab Foundation
- Shingle Roof
- Block Exterior
- Stucco
Interior Spaces
- 1,041 Sq Ft Home
- 3-Story Property
- Window Treatments
- Sliding Doors
- Combination Dining and Living Room
- Inside Utility
- Laundry Room
Kitchen
- Eat-In Kitchen
- Range
- Microwave
- Dishwasher
Flooring
- Ceramic Tile
- Luxury Vinyl Tile
Bedrooms and Bathrooms
- 2 Bedrooms
- Walk-In Closet
- 2 Full Bathrooms
Schools
- Cypress Woods Elementary School
- Tarpon Springs Middle School
- East Lake High School
Additional Features
- Northeast Facing Home
- Central Heating and Cooling System
Listing and Financial Details
- Visit Down Payment Resource Website
- Legal Lot and Block 0410 / 208
- Assessor Parcel Number 22-27-16-71692-208-0410
Community Details
Overview
- Association fees include pool, escrow reserves fund, maintenance structure, ground maintenance, recreational facilities, trash, water
- Alex Oelnaga Sentry Mgmt Association, Phone Number (727) 938-9582
- Visit Association Website
- Pine Ridge At Lake Tarpon Village Subdivision
- Association Owns Recreation Facilities
- The community has rules related to deed restrictions
Amenities
- Clubhouse
- Community Mailbox
Recreation
- Tennis Courts
- Community Playground
- Community Pool
- Park
Pet Policy
- Pets up to 25 lbs
- 1 Pet Allowed
Ownership History
Purchase Details
Home Financials for this Owner
Home Financials are based on the most recent Mortgage that was taken out on this home.Purchase Details
Purchase Details
Home Financials for this Owner
Home Financials are based on the most recent Mortgage that was taken out on this home.Purchase Details
Purchase Details
Purchase Details
Home Financials for this Owner
Home Financials are based on the most recent Mortgage that was taken out on this home.Purchase Details
Purchase Details
Purchase Details
Home Financials for this Owner
Home Financials are based on the most recent Mortgage that was taken out on this home.Similar Homes in Tarpon Springs, FL
Home Values in the Area
Average Home Value in this Area
Purchase History
| Date | Type | Sale Price | Title Company |
|---|---|---|---|
| Warranty Deed | $165,000 | Total Title Solutions | |
| Warranty Deed | $50,000 | Anclote Title Services Inc | |
| Interfamily Deed Transfer | $54,000 | Attorney | |
| Corporate Deed | $44,000 | Buyers Title Inc | |
| Trustee Deed | -- | None Available | |
| Quit Claim Deed | -- | Associates Land Title Inc | |
| Deed | $48,000 | -- | |
| Deed | -- | -- | |
| Warranty Deed | $41,700 | -- |
Mortgage History
| Date | Status | Loan Amount | Loan Type |
|---|---|---|---|
| Previous Owner | $46,703 | FHA | |
| Previous Owner | $136,800 | Unknown | |
| Previous Owner | $116,000 | Purchase Money Mortgage | |
| Previous Owner | $37,300 | No Value Available |
Property History
| Date | Event | Price | Change | Sq Ft Price |
|---|---|---|---|---|
| 04/09/2025 04/09/25 | Price Changed | $179,900 | -2.7% | $173 / Sq Ft |
| 01/15/2025 01/15/25 | For Sale | $184,900 | +12.1% | $178 / Sq Ft |
| 06/13/2024 06/13/24 | Sold | $165,000 | -12.7% | $159 / Sq Ft |
| 04/20/2024 04/20/24 | Pending | -- | -- | -- |
| 04/17/2024 04/17/24 | Price Changed | $189,000 | -5.5% | $182 / Sq Ft |
| 04/10/2024 04/10/24 | Price Changed | $199,900 | -2.5% | $192 / Sq Ft |
| 04/02/2024 04/02/24 | Price Changed | $205,000 | -2.3% | $197 / Sq Ft |
| 03/20/2024 03/20/24 | Price Changed | $209,900 | -2.4% | $202 / Sq Ft |
| 03/05/2024 03/05/24 | Price Changed | $215,000 | -1.8% | $207 / Sq Ft |
| 02/04/2024 02/04/24 | Price Changed | $219,000 | -2.7% | $210 / Sq Ft |
| 01/04/2024 01/04/24 | For Sale | $225,000 | 0.0% | $216 / Sq Ft |
| 08/17/2018 08/17/18 | Off Market | $750 | -- | -- |
| 08/17/2018 08/17/18 | Off Market | $800 | -- | -- |
| 11/01/2014 11/01/14 | Rented | $750 | 0.0% | -- |
| 10/28/2014 10/28/14 | Under Contract | -- | -- | -- |
| 10/24/2014 10/24/14 | For Rent | $750 | -6.3% | -- |
| 10/08/2014 10/08/14 | Rented | $800 | 0.0% | -- |
| 09/25/2014 09/25/14 | For Rent | $800 | -- | -- |
Tax History Compared to Growth
Tax History
| Year | Tax Paid | Tax Assessment Tax Assessment Total Assessment is a certain percentage of the fair market value that is determined by local assessors to be the total taxable value of land and additions on the property. | Land | Improvement |
|---|---|---|---|---|
| 2024 | $2,573 | $172,863 | -- | $172,863 |
| 2023 | $2,573 | $167,542 | $0 | $167,542 |
| 2022 | $2,293 | $141,680 | $0 | $141,680 |
| 2021 | $2,038 | $104,959 | $0 | $0 |
| 2020 | $1,880 | $94,953 | $0 | $0 |
| 2019 | $1,674 | $90,149 | $0 | $90,149 |
| 2018 | $1,512 | $77,828 | $0 | $0 |
| 2017 | $1,380 | $67,786 | $0 | $0 |
| 2016 | $1,268 | $60,080 | $0 | $0 |
| 2015 | $1,153 | $55,506 | $0 | $0 |
| 2014 | $531 | $46,737 | $0 | $0 |
Agents Affiliated with this Home
-
Carol Conologue

Seller's Agent in 2024
Carol Conologue
KELLER WILLIAMS REALTY- PALM H
(727) 460-8551
6 in this area
189 Total Sales
-
Colby Conologue
C
Seller Co-Listing Agent in 2024
Colby Conologue
KELLER WILLIAMS REALTY- PALM H
(727) 789-5555
4 in this area
124 Total Sales
-
Nancy Leslie

Buyer's Agent in 2024
Nancy Leslie
RE/MAX
(727) 420-2963
70 in this area
1,338 Total Sales
-
Bill Smith

Buyer's Agent in 2014
Bill Smith
CHARLES RUTENBERG REALTY INC
(727) 487-3339
3 in this area
106 Total Sales
Map
Source: Stellar MLS
MLS Number: U8225655
APN: 22-27-16-71692-208-0410
- 1433 Pine Glen Place Unit G2
- 1423 Pine Glen Ln Unit D2
- 3166 Lake Pine Way S Unit E3
- 1400 Pine Glen Ln Unit B2
- 1424 Pine Glen Ln Unit D2
- 3188 Lake Pine Way S Unit B1
- 3133 Lake Pine Way Unit D1
- 3232 Lake Pine Way E Unit G1
- 3232 Lake Pine Way E Unit H2
- 3161 Lake Pine Way S Unit F1
- 3161 Lake Pine Way S Unit B1
- 1488 Pine Glen Ln Unit B2
- 3114 Lake Pine Way Unit G1
- 1371 Pine Ridge Cir E Unit B8
- 1333 Shady Pine Way Unit F
- 1333 Shady Pine Way Unit B
- 1398 Shady Pine Way Unit H2
- 1398 Shady Pine Way Unit H3
- 1344 Pine Ridge Cir E Unit D2
- 1300 Shady Pine Way Unit B
