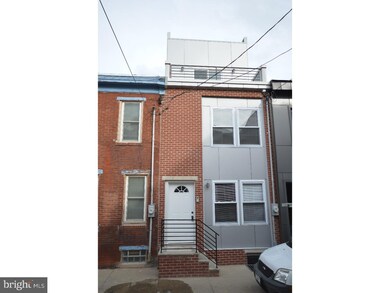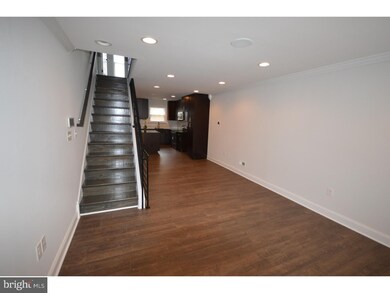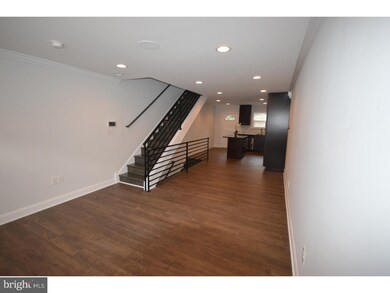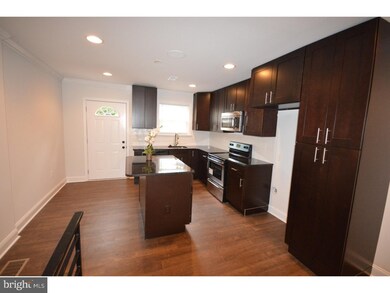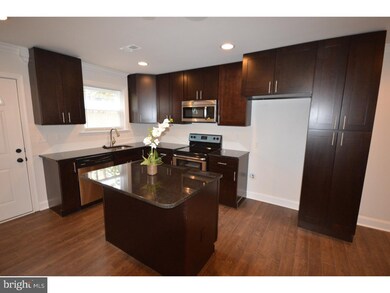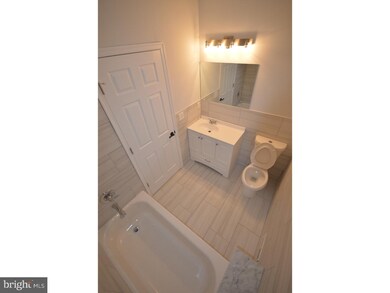
1433 S Colorado St Philadelphia, PA 19146
Point Breeze NeighborhoodHighlights
- No HOA
- Living Room
- Central Air
- Eat-In Kitchen
- En-Suite Primary Bedroom
- Dining Room
About This Home
As of February 2024Newly built house on the hottest block in Point Breeze. New homes being built all over this block. This home features three bedrooms, two full baths, master bedroom balcony with City views, finished basement, rear yard and laundry/utility room. You'll be delighted by the open-layout living and dining room areas that go into new kitchen featuring island, custom designed 36 inches Espresso Shaker cabinets, back splash, stainless steel appliances(range, microwave, dishwasher). All new doors, trimwork, and designer colors throughout! Brand new HVAC central air , plumbing and electric systems and brand new water heater. New roof,stucco and new metal/vinyl siding outside. All baths feature imported tiles and everything from tub to vanity is brand new! The basement offers yet another guest bedroom/office/4th bedroom for your comfort. Intercom/Security system is in place with ability to record the surroundings 24/7 for your protection, speakers installed throughout the house which are part of Home Entertainment System. Next Thermostat installed. Private fenced backyard. Move right in and enjoy this truly astonishing house. Home will come with a 10 year tax abatement !!! Broker is equitable owner and has financial interest.
Last Buyer's Agent
Peter Rogers
Keller Williams Real Estate-Blue Bell
Townhouse Details
Home Type
- Townhome
Est. Annual Taxes
- $465
Year Built
- Built in 2015
Lot Details
- 700 Sq Ft Lot
- Lot Dimensions are 14x50
Parking
- On-Street Parking
Home Design
- Brick Exterior Construction
- Aluminum Siding
- Vinyl Siding
- Stucco
Interior Spaces
- 1,700 Sq Ft Home
- Property has 2 Levels
- Family Room
- Living Room
- Dining Room
- Eat-In Kitchen
Bedrooms and Bathrooms
- 3 Bedrooms
- En-Suite Primary Bedroom
- 2 Full Bathrooms
Basement
- Basement Fills Entire Space Under The House
- Laundry in Basement
Utilities
- Central Air
- Back Up Electric Heat Pump System
- Electric Water Heater
Community Details
- No Home Owners Association
- Point Breeze Subdivision
Listing and Financial Details
- Tax Lot 185
- Assessor Parcel Number 365216000
Ownership History
Purchase Details
Home Financials for this Owner
Home Financials are based on the most recent Mortgage that was taken out on this home.Purchase Details
Home Financials for this Owner
Home Financials are based on the most recent Mortgage that was taken out on this home.Purchase Details
Home Financials for this Owner
Home Financials are based on the most recent Mortgage that was taken out on this home.Purchase Details
Purchase Details
Similar Homes in Philadelphia, PA
Home Values in the Area
Average Home Value in this Area
Purchase History
| Date | Type | Sale Price | Title Company |
|---|---|---|---|
| Deed | $410,000 | Chicago Title | |
| Interfamily Deed Transfer | -- | Sage Premier Settlements | |
| Deed | $75,000 | None Available | |
| Interfamily Deed Transfer | -- | -- | |
| Quit Claim Deed | $3,000 | -- |
Mortgage History
| Date | Status | Loan Amount | Loan Type |
|---|---|---|---|
| Open | $364,500 | New Conventional | |
| Previous Owner | $312,510 | New Conventional | |
| Previous Owner | $116,000 | Future Advance Clause Open End Mortgage |
Property History
| Date | Event | Price | Change | Sq Ft Price |
|---|---|---|---|---|
| 02/29/2024 02/29/24 | Sold | $405,000 | -1.8% | $211 / Sq Ft |
| 01/16/2024 01/16/24 | Pending | -- | -- | -- |
| 01/02/2024 01/02/24 | Price Changed | $412,500 | -0.6% | $215 / Sq Ft |
| 11/27/2023 11/27/23 | Price Changed | $414,900 | -2.4% | $216 / Sq Ft |
| 11/16/2023 11/16/23 | Price Changed | $424,900 | -1.1% | $221 / Sq Ft |
| 11/08/2023 11/08/23 | Price Changed | $429,500 | -0.1% | $223 / Sq Ft |
| 11/02/2023 11/02/23 | Price Changed | $429,900 | -1.1% | $224 / Sq Ft |
| 10/20/2023 10/20/23 | Price Changed | $434,900 | -1.1% | $226 / Sq Ft |
| 10/04/2023 10/04/23 | Price Changed | $439,900 | -2.2% | $229 / Sq Ft |
| 09/22/2023 09/22/23 | For Sale | $449,900 | +37.4% | $234 / Sq Ft |
| 01/21/2017 01/21/17 | Sold | $327,500 | -0.5% | $193 / Sq Ft |
| 10/03/2016 10/03/16 | Price Changed | $329,000 | -6.0% | $194 / Sq Ft |
| 09/18/2016 09/18/16 | For Sale | $349,900 | +366.5% | $206 / Sq Ft |
| 08/26/2015 08/26/15 | Sold | $75,000 | 0.0% | $89 / Sq Ft |
| 08/19/2015 08/19/15 | For Sale | $75,000 | -- | $89 / Sq Ft |
Tax History Compared to Growth
Tax History
| Year | Tax Paid | Tax Assessment Tax Assessment Total Assessment is a certain percentage of the fair market value that is determined by local assessors to be the total taxable value of land and additions on the property. | Land | Improvement |
|---|---|---|---|---|
| 2025 | $1,663 | $504,600 | $100,920 | $403,680 |
| 2024 | $1,663 | $504,600 | $100,920 | $403,680 |
| 2023 | $1,663 | $512,100 | $102,420 | $409,680 |
| 2022 | $1,057 | $118,807 | $102,420 | $16,387 |
| 2021 | $1,057 | $0 | $0 | $0 |
| 2020 | $1,057 | $0 | $0 | $0 |
| 2019 | $1,049 | $0 | $0 | $0 |
| 2018 | $1,050 | $0 | $0 | $0 |
| 2017 | $465 | $0 | $0 | $0 |
| 2016 | $465 | $0 | $0 | $0 |
| 2015 | $702 | $0 | $0 | $0 |
| 2014 | -- | $52,400 | $8,330 | $44,070 |
| 2012 | -- | $1,568 | $416 | $1,152 |
Agents Affiliated with this Home
-
Jon Christopher

Seller's Agent in 2024
Jon Christopher
Christopher Real Estate Services
(267) 342-1856
4 in this area
237 Total Sales
-
Meredith Chatot

Buyer's Agent in 2024
Meredith Chatot
Compass RE
(215) 622-6667
11 in this area
86 Total Sales
-
Andrei Lemeshevski
A
Seller's Agent in 2017
Andrei Lemeshevski
Lemeshevski Realty Int'l
(267) 800-6234
1 in this area
17 Total Sales
-
P
Buyer's Agent in 2017
Peter Rogers
Keller Williams Real Estate-Blue Bell
-
Noah Ostroff

Seller's Agent in 2015
Noah Ostroff
KW Empower
(215) 607-6007
35 in this area
764 Total Sales
-
Susanna Kunkel

Seller Co-Listing Agent in 2015
Susanna Kunkel
EXP Realty, LLC
(484) 416-0567
35 Total Sales
Map
Source: Bright MLS
MLS Number: 1003643459
APN: 365216000
- 1447 S Chadwick St
- 1412 S 17th St
- 1438 S Colorado St
- 1442 S 16th St
- 1348 S 17th St
- 1541 S Chadwick St
- 1410 S Bouvier St
- 1330 S Colorado St
- 1416 S 18th St
- 1316 S 17th St
- 1309 S Chadwick St
- 1535 S Mole St
- 1811 Reed St
- 1428 S 15th St
- 1341 S Hicks St
- 1536 S Cleveland St
- 1615 S 16th St
- 1606 Wharton St
- 1620 S 16th St
- 1335 S Hicks St

