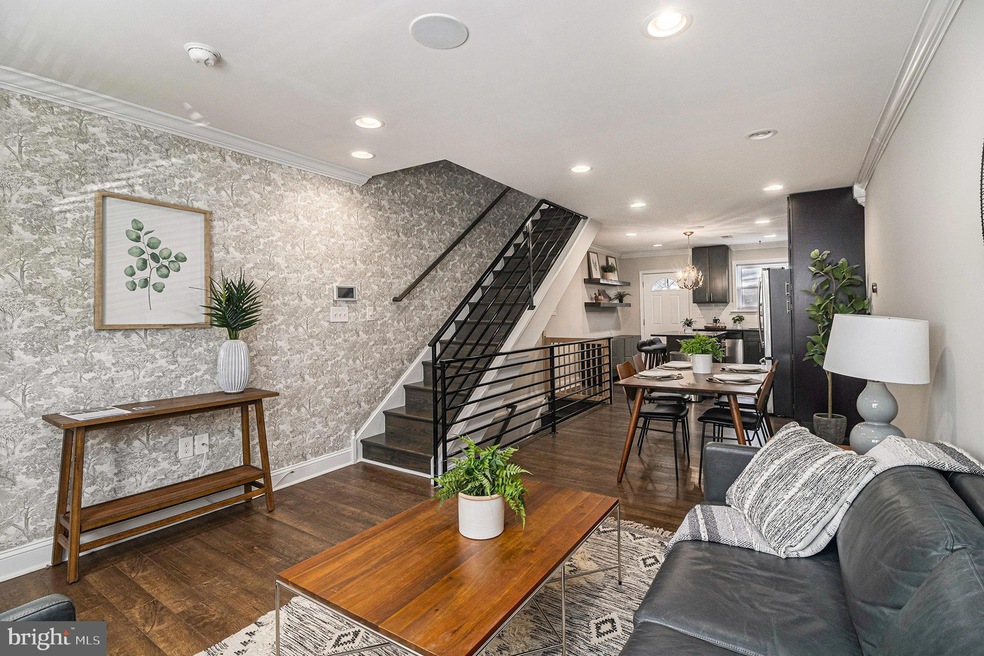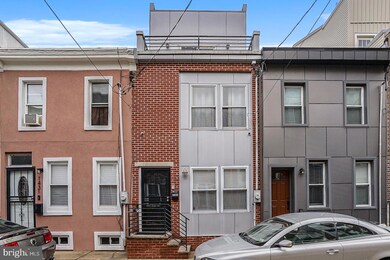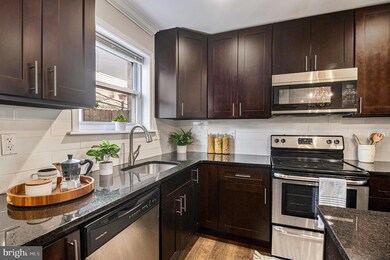
1433 S Colorado St Philadelphia, PA 19146
Point Breeze NeighborhoodHighlights
- Gourmet Kitchen
- Straight Thru Architecture
- No HOA
- Open Floorplan
- Engineered Wood Flooring
- Upgraded Countertops
About This Home
As of February 2024OPEN HOUSE Saturday 1/6 from 12-2pm! Ready to sell! Interest rate incentive available - In the first year, the interest rate will be 1% lower than the market rate for qualified buyers of this home! Amazing opportunity to own a 3 Bed / 2 Bath townhome built in 2015 with a tax abatement through 2027 in Point Breeze just a short walk to the Broad Street Train Line and East Passyunk! The exterior of this home features a classic brick facade with contemporary steel siding. The first floor is ideal for entertaining guests with an open floor plan including a comfortable living room, separate dining area, and a spectacular kitchen! The kitchen features an island with seating for two and additional storage with a decorative chandelier above, granite countertops, a modern white subway tile backsplash, custom oversized Espresso Shaker cabinets that extend to the ceiling offering plenty of storage, pantry cabinets, reclaimed wood-style floating shelves, and stainless steel appliances including a range, dishwasher, refrigerator, and built-in microwave. Beyond the kitchen is a door that leads to the private and fenced large back patio area - great for your morning coffee, evening cocktail, or anytime outdoor entertaining! Other features of the first floor include wide-plank engineered hardwood flooring (also found throughout the home), a built-in speaker system throughout, recessed lighting, gorgeous crown molding, contemporary black metal railings, and a beautiful accent wall in the living room that leads up to the second floor. The second floor includes recessed lighting throughout, 2 nice-sized bedrooms, and a full bathroom with a barn door and marble-style tile on the floor, walls, and tub surround. On the third floor, you will find the main ensuite bedroom with a stunning dark-stained wood accent wall, built-in speakers, recessed lighting, a walk-in closet, and your very own private balcony with an amazing view of Center City, Philadelphia! The ensuite bathroom has matching floor-to-ceiling marble-style tile and an elegant frameless glass shower. The fully finished basement has recessed lighting, wood-style tile flooring, and a laundry area/storage room with connections for a washer and dryer. This home has a Nest Thermostat and is wired for two Nest security cameras and Xfinity Home security. This location can’t be beat! Just a short walk to East Passyunk and the Tasker Morris Station and minutes away from Washington Avenue shopping including Target, Sprouts, Starbucks, and the soon-to-be-opening Giant. Come see this outstanding home and schedule your showing today! Details about the mortgage interest rate incentive can be provided upon request by the listing agent.
Last Agent to Sell the Property
Christopher Real Estate Services License #RM422227 Listed on: 09/22/2023
Townhouse Details
Home Type
- Townhome
Est. Annual Taxes
- $1,663
Year Built
- Built in 2015
Lot Details
- 700 Sq Ft Lot
- Lot Dimensions are 14.00 x 50.00
- Privacy Fence
- Back Yard Fenced
- Property is in excellent condition
Parking
- On-Street Parking
Home Design
- Straight Thru Architecture
- Brick Exterior Construction
- Aluminum Siding
- Concrete Perimeter Foundation
- Stucco
Interior Spaces
- Property has 3 Levels
- Open Floorplan
- Crown Molding
- Recessed Lighting
- Family Room
- Living Room
- Dining Room
- Finished Basement
- Laundry in Basement
Kitchen
- Gourmet Kitchen
- Electric Oven or Range
- Built-In Microwave
- Dishwasher
- Stainless Steel Appliances
- Upgraded Countertops
Flooring
- Engineered Wood
- Tile or Brick
Bedrooms and Bathrooms
- 3 Bedrooms
- En-Suite Primary Bedroom
- En-Suite Bathroom
- Walk-In Closet
- 2 Full Bathrooms
Laundry
- Laundry Room
- Washer and Dryer Hookup
Outdoor Features
- Balcony
- Patio
Utilities
- Forced Air Heating and Cooling System
- Electric Water Heater
Community Details
- No Home Owners Association
- Point Breeze Subdivision
Listing and Financial Details
- Assessor Parcel Number 365216000
Ownership History
Purchase Details
Home Financials for this Owner
Home Financials are based on the most recent Mortgage that was taken out on this home.Purchase Details
Home Financials for this Owner
Home Financials are based on the most recent Mortgage that was taken out on this home.Purchase Details
Home Financials for this Owner
Home Financials are based on the most recent Mortgage that was taken out on this home.Purchase Details
Purchase Details
Similar Homes in Philadelphia, PA
Home Values in the Area
Average Home Value in this Area
Purchase History
| Date | Type | Sale Price | Title Company |
|---|---|---|---|
| Deed | $410,000 | Chicago Title | |
| Interfamily Deed Transfer | -- | Sage Premier Settlements | |
| Deed | $75,000 | None Available | |
| Interfamily Deed Transfer | -- | -- | |
| Quit Claim Deed | $3,000 | -- |
Mortgage History
| Date | Status | Loan Amount | Loan Type |
|---|---|---|---|
| Open | $364,500 | New Conventional | |
| Previous Owner | $312,510 | New Conventional | |
| Previous Owner | $116,000 | Future Advance Clause Open End Mortgage |
Property History
| Date | Event | Price | Change | Sq Ft Price |
|---|---|---|---|---|
| 02/29/2024 02/29/24 | Sold | $405,000 | -1.8% | $211 / Sq Ft |
| 01/16/2024 01/16/24 | Pending | -- | -- | -- |
| 01/02/2024 01/02/24 | Price Changed | $412,500 | -0.6% | $215 / Sq Ft |
| 11/27/2023 11/27/23 | Price Changed | $414,900 | -2.4% | $216 / Sq Ft |
| 11/16/2023 11/16/23 | Price Changed | $424,900 | -1.1% | $221 / Sq Ft |
| 11/08/2023 11/08/23 | Price Changed | $429,500 | -0.1% | $223 / Sq Ft |
| 11/02/2023 11/02/23 | Price Changed | $429,900 | -1.1% | $224 / Sq Ft |
| 10/20/2023 10/20/23 | Price Changed | $434,900 | -1.1% | $226 / Sq Ft |
| 10/04/2023 10/04/23 | Price Changed | $439,900 | -2.2% | $229 / Sq Ft |
| 09/22/2023 09/22/23 | For Sale | $449,900 | +37.4% | $234 / Sq Ft |
| 01/21/2017 01/21/17 | Sold | $327,500 | -0.5% | $193 / Sq Ft |
| 10/03/2016 10/03/16 | Price Changed | $329,000 | -6.0% | $194 / Sq Ft |
| 09/18/2016 09/18/16 | For Sale | $349,900 | +366.5% | $206 / Sq Ft |
| 08/26/2015 08/26/15 | Sold | $75,000 | 0.0% | $89 / Sq Ft |
| 08/19/2015 08/19/15 | For Sale | $75,000 | -- | $89 / Sq Ft |
Tax History Compared to Growth
Tax History
| Year | Tax Paid | Tax Assessment Tax Assessment Total Assessment is a certain percentage of the fair market value that is determined by local assessors to be the total taxable value of land and additions on the property. | Land | Improvement |
|---|---|---|---|---|
| 2025 | $1,663 | $504,600 | $100,920 | $403,680 |
| 2024 | $1,663 | $504,600 | $100,920 | $403,680 |
| 2023 | $1,663 | $512,100 | $102,420 | $409,680 |
| 2022 | $1,057 | $118,807 | $102,420 | $16,387 |
| 2021 | $1,057 | $0 | $0 | $0 |
| 2020 | $1,057 | $0 | $0 | $0 |
| 2019 | $1,049 | $0 | $0 | $0 |
| 2018 | $1,050 | $0 | $0 | $0 |
| 2017 | $465 | $0 | $0 | $0 |
| 2016 | $465 | $0 | $0 | $0 |
| 2015 | $702 | $0 | $0 | $0 |
| 2014 | -- | $52,400 | $8,330 | $44,070 |
| 2012 | -- | $1,568 | $416 | $1,152 |
Agents Affiliated with this Home
-
Jon Christopher

Seller's Agent in 2024
Jon Christopher
Christopher Real Estate Services
(267) 342-1856
4 in this area
237 Total Sales
-
Meredith Chatot

Buyer's Agent in 2024
Meredith Chatot
Compass RE
(215) 622-6667
11 in this area
86 Total Sales
-
Andrei Lemeshevski
A
Seller's Agent in 2017
Andrei Lemeshevski
Lemeshevski Realty Int'l
(267) 800-6234
1 in this area
17 Total Sales
-
P
Buyer's Agent in 2017
Peter Rogers
Keller Williams Real Estate-Blue Bell
-
Noah Ostroff

Seller's Agent in 2015
Noah Ostroff
KW Empower
(215) 607-6007
35 in this area
765 Total Sales
-
Susanna Kunkel

Seller Co-Listing Agent in 2015
Susanna Kunkel
EXP Realty, LLC
(484) 416-0567
35 Total Sales
Map
Source: Bright MLS
MLS Number: PAPH2279476
APN: 365216000
- 1438 S Colorado St
- 1412 S 17th St
- 1410 S Bouvier St
- 1348 S 17th St
- 1447 S Chadwick St
- 1416 S 18th St
- 1330 S Colorado St
- 1317 S 17th St
- 1442 S 16th St
- 1316 S 17th St
- 1811 Reed St
- 1541 S Chadwick St
- 1309 S Chadwick St
- 1847 Gerritt St
- 1536 S Cleveland St
- 1833 Reed St
- 1258 S 17th St
- 1524 S Dorrance St
- 1606 Wharton St
- 1619 Wharton St






