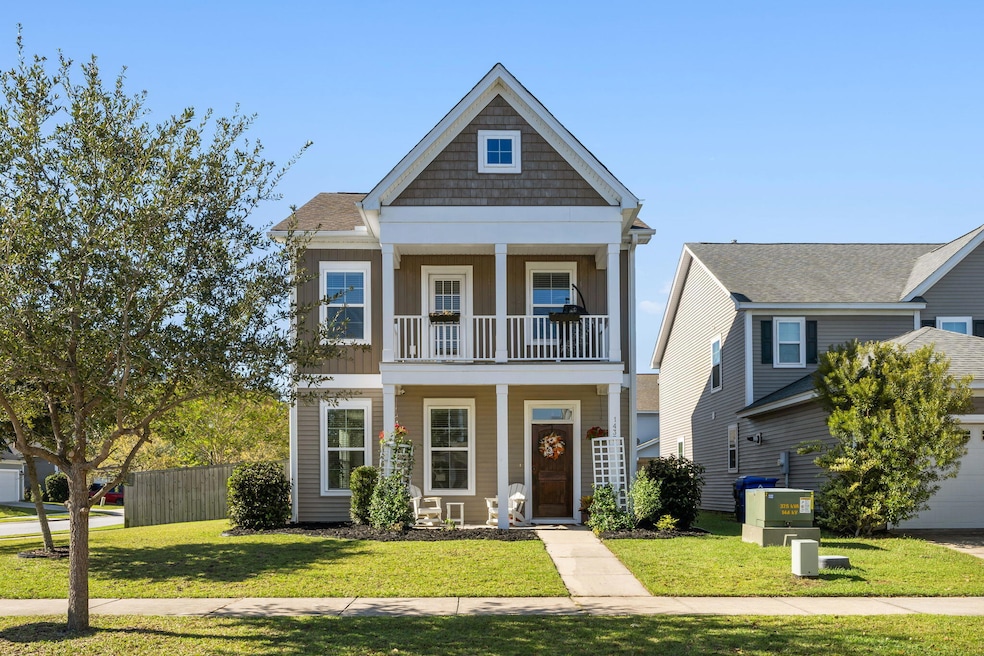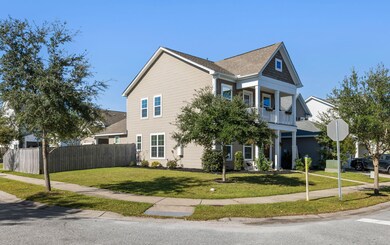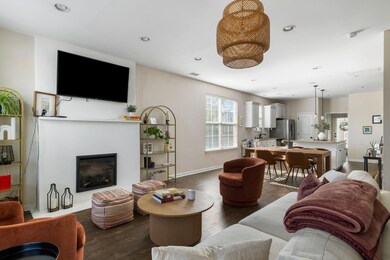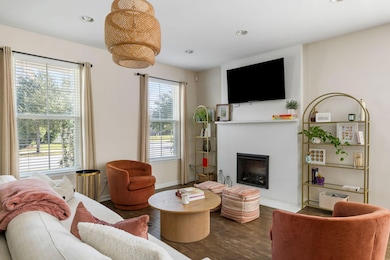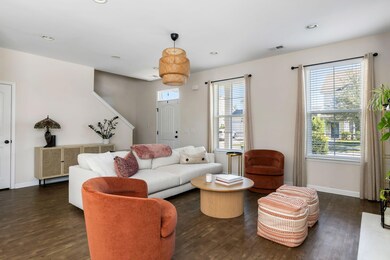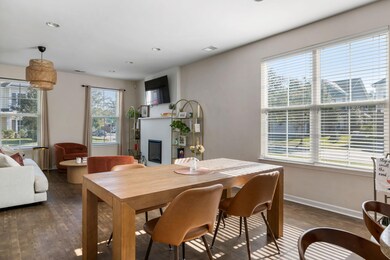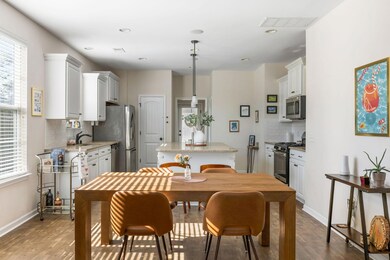1433 Tannery Row Johns Island, SC 29455
Estimated payment $3,031/month
Highlights
- Home Energy Rating Service (HERS) Rated Property
- Loft
- Great Room with Fireplace
- Charleston Architecture
- High Ceiling
- Covered Patio or Porch
About This Home
Welcome home to 1433 Tannery Row in Brownswood Village, perfectly situated in the heart of Johns Island.This charming 4-bedroom, 2.5-bath home offers nearly 2,119 square feet of comfortable living space on a corner lot with double front porches that capture Lowcountry style and charm.Step inside to an open great room featuring a beautiful fireplace focal pointa"ideal for relaxing or entertaining. The spacious kitchen includes a large island, abundant storage, gas range, and a separate pantry, making it as functional as it is stylish.The first-floor primary suite is privately tucked away at the back of the home with direct access to a covered patio, perfect for morning coffee. The luxurious primary bathroom features dual sinks, ceramic tile floors laid in a diamond pattern,a glass-enclosed shower, a garden tub, a walk-in closet, and a separate linen closet for extra storage. Upstairs, you'll find three spacious guest bedrooms (one with access to a covered balcony porch) along with a full guest bath and a large loft areaideal for an office, media room, or play space. Additional highlights include a one-car garage, fully fenced backyard, and a convenient laundry room and utility closet near the rear entry. This home combines functionality, comfort, and charm in one of Johns Island's most desirable neighborhoodsjust minutes from shopping, dining, and everything Charleston has to offer.
Home Details
Home Type
- Single Family
Est. Annual Taxes
- $2,680
Year Built
- Built in 2018
Lot Details
- 6,098 Sq Ft Lot
- Elevated Lot
- Wood Fence
HOA Fees
- $62 Monthly HOA Fees
Parking
- 1 Car Garage
- Garage Door Opener
Home Design
- Charleston Architecture
- Slab Foundation
- Architectural Shingle Roof
- Vinyl Siding
Interior Spaces
- 2,119 Sq Ft Home
- 2-Story Property
- Smooth Ceilings
- High Ceiling
- Ceiling Fan
- Window Treatments
- Great Room with Fireplace
- Combination Dining and Living Room
- Loft
- Exterior Basement Entry
- Home Security System
Kitchen
- Eat-In Kitchen
- Gas Range
- Microwave
- Dishwasher
- Kitchen Island
- Disposal
Flooring
- Carpet
- Laminate
- Ceramic Tile
- Luxury Vinyl Plank Tile
Bedrooms and Bathrooms
- 4 Bedrooms
- Walk-In Closet
- Soaking Tub
- Garden Bath
Laundry
- Laundry Room
- Washer and Electric Dryer Hookup
Eco-Friendly Details
- Home Energy Rating Service (HERS) Rated Property
Outdoor Features
- Balcony
- Covered Patio or Porch
- Rain Gutters
Schools
- Angel Oak Elementary School 4K-1/Johns Island Elementary School 2-5
- Haut Gap Middle School
- St. Johns High School
Utilities
- Central Air
- Heat Pump System
- Tankless Water Heater
Listing and Financial Details
- Home warranty included in the sale of the property
Community Details
Overview
- Brownswood Village Subdivision
Recreation
- Park
Map
Home Values in the Area
Average Home Value in this Area
Tax History
| Year | Tax Paid | Tax Assessment Tax Assessment Total Assessment is a certain percentage of the fair market value that is determined by local assessors to be the total taxable value of land and additions on the property. | Land | Improvement |
|---|---|---|---|---|
| 2024 | $2,680 | $18,800 | $0 | $0 |
| 2023 | $2,470 | $18,800 | $0 | $0 |
| 2022 | $1,723 | $13,860 | $0 | $0 |
| 2021 | $1,806 | $13,860 | $0 | $0 |
| 2020 | $1,588 | $11,640 | $0 | $0 |
| 2019 | $1,614 | $11,640 | $0 | $0 |
| 2017 | $0 | $0 | $0 | $0 |
Property History
| Date | Event | Price | List to Sale | Price per Sq Ft | Prior Sale |
|---|---|---|---|---|---|
| 10/16/2025 10/16/25 | For Sale | $519,900 | +10.6% | $245 / Sq Ft | |
| 12/06/2022 12/06/22 | Sold | $469,900 | 0.0% | $222 / Sq Ft | View Prior Sale |
| 10/13/2022 10/13/22 | Price Changed | $469,900 | -1.1% | $222 / Sq Ft | |
| 10/05/2022 10/05/22 | Price Changed | $474,900 | +23.4% | $224 / Sq Ft | |
| 09/23/2022 09/23/22 | For Sale | $385,000 | +11.1% | $182 / Sq Ft | |
| 11/10/2020 11/10/20 | Sold | $346,500 | 0.0% | $164 / Sq Ft | View Prior Sale |
| 10/11/2020 10/11/20 | Pending | -- | -- | -- | |
| 09/02/2020 09/02/20 | For Sale | $346,500 | +19.1% | $164 / Sq Ft | |
| 06/01/2018 06/01/18 | Sold | $290,900 | -1.0% | $143 / Sq Ft | View Prior Sale |
| 05/10/2018 05/10/18 | Pending | -- | -- | -- | |
| 04/24/2018 04/24/18 | For Sale | $293,900 | -- | $145 / Sq Ft |
Purchase History
| Date | Type | Sale Price | Title Company |
|---|---|---|---|
| Warranty Deed | $469,900 | None Listed On Document | |
| Deed | $346,500 | None Available | |
| Deed | $290,900 | None Available |
Mortgage History
| Date | Status | Loan Amount | Loan Type |
|---|---|---|---|
| Previous Owner | $328,776 | New Conventional | |
| Previous Owner | $260,400 | New Conventional |
Source: CHS Regional MLS
MLS Number: 25028057
APN: 279-07-00-297
- 1425 Tannery Row
- 1409 Tannery Row
- 1531 Innkeeper Ln
- 1660 Boyd N Hayes Rd
- 1501 Thoroughbred Blvd
- 2927&2926 Stephanie Dr
- 560 Hayes Park Blvd Unit Hr 12
- 3308 Comsee Ln
- 548 Hayes Park Blvd Unit Hr 09
- 540 Hayes Park Blvd Unit Lot 7
- 532 Hayes Park Blvd
- 105 Risewell Ct
- 204 Saunter Ct
- 301 Livewell Ct Unit Lot 39
- 312 Livewell Ct Unit Lot 44
- 524 Hayes Park Blvd Unit Lot 3
- 524 Hayes Park Blvd
- 300 Livewell Ct Unit Lot 47
- 416 Oak Hammock Ct
- 416 Oak Hammock Ct Unit Lot 52
- 1514 Thoroughbred Blvd
- 536 Hayes Park Blvd
- 2029 Harlow Way
- 1546 Fishbone Dr
- 2714 Sunrose Ln
- 3297 Walter Dr
- 5081 Cranesbill Way
- 2925 Wilson Creek Ln
- 3014 Reva Ridge Dr
- 3524 Great Egret Dr
- 1735 Brittlebush Ln
- 2030 Wildts Battery Blvd
- 2319 Brinkley Rd
- 15 Stardust Way
- 2027 Blue Bayou Blvd
- 1823 Produce Ln
- 1830 Produce Ln
- 1828 Produce Ln
- 555 Linger Longer Dr
- 588 Main Rd
