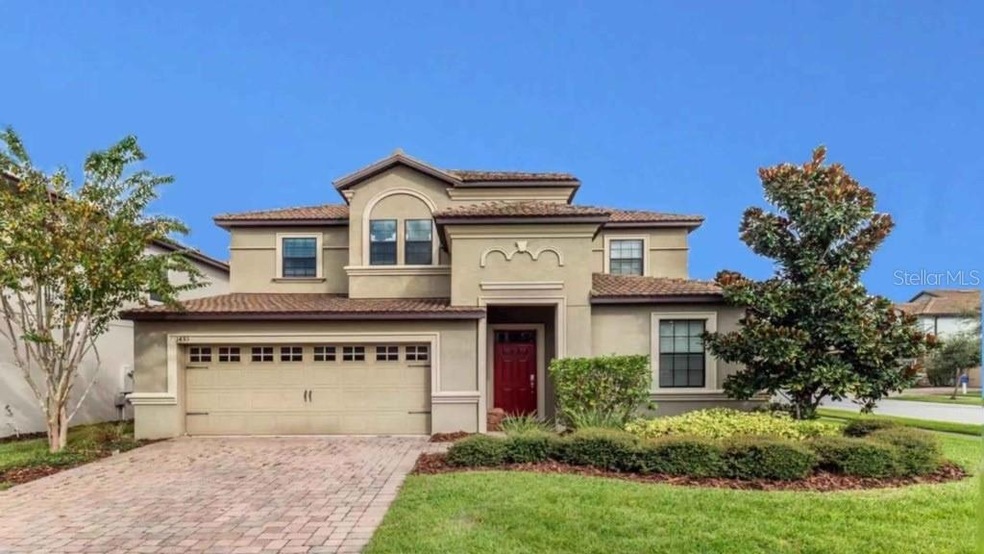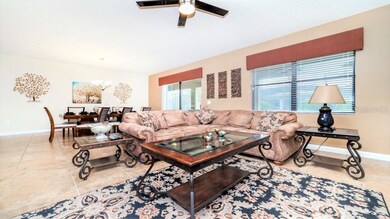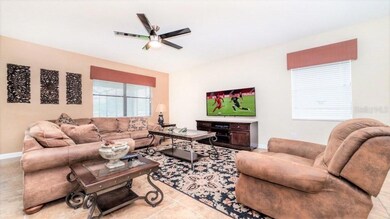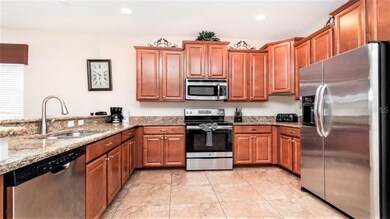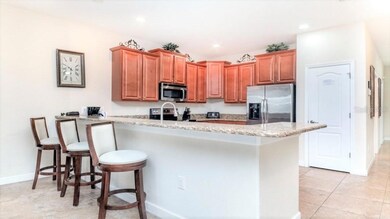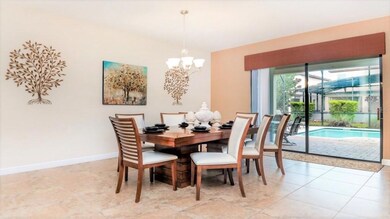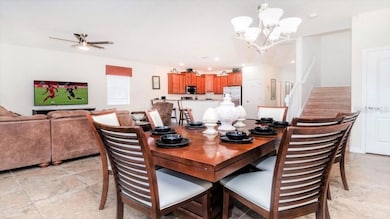
1433 Wexford Way Davenport, FL 33896
Champions Gate NeighborhoodHighlights
- Fitness Center
- In Ground Pool
- Deck
- Tennis Courts
- Gated Community
- Main Floor Primary Bedroom
About This Home
As of July 2023Well maintained home! This Retreat at Championsgate is the perfect property for vacation. Championsgate located off I-4 and only minutes from the Walt Disney World Resort. It is the ideal location for an vacation. Community offers resort-style amenities in a welcoming atmosphere. Several major highways link Championsgate to the surrounding areas for easy accessibility to major outlet shopping centers, Orlando's International Drive and airport. Residents of Retreat Estates have access to the state-of-the-art, luxury-inspired Oasis Club. This exclusive clubhouse features a resort-style swimming pool with a lazy river and splash pad. A fully-equipped fitness center, a tiki bar, theater room, a restaurant and bar, and so much more! Best of all, you can choose to place your home with any of your preferred vacation rental agencies to earn rental income–making it work for you when you’re not there. All furnitures, appliances, and decorations that are valued at ~$60K are included in the sale price.
Home Details
Home Type
- Single Family
Est. Annual Taxes
- $8,268
Year Built
- Built in 2014
Lot Details
- 6,970 Sq Ft Lot
- West Facing Home
- Corner Lot
- Irrigation
- Landscaped with Trees
HOA Fees
- $205 Monthly HOA Fees
Parking
- 2 Car Attached Garage
Home Design
- Bi-Level Home
- Slab Foundation
- Tile Roof
- Block Exterior
Interior Spaces
- 3,604 Sq Ft Home
- Ceiling Fan
- Blinds
- Rods
- Sliding Doors
- Family Room Off Kitchen
- Loft
- Storage Room
- Fire and Smoke Detector
Kitchen
- Eat-In Kitchen
- Convection Oven
- Range Hood
- Recirculated Exhaust Fan
- Dishwasher
- Stone Countertops
- Disposal
Flooring
- Carpet
- Ceramic Tile
Bedrooms and Bathrooms
- 7 Bedrooms
- Primary Bedroom on Main
- Split Bedroom Floorplan
- Walk-In Closet
- 5 Full Bathrooms
Laundry
- Dryer
- Washer
Outdoor Features
- In Ground Pool
- Tennis Courts
- Deck
- Screened Patio
- Porch
Schools
- Westside K-8 Elementary School
- Celebration K-8 Middle School
- Celebration High School
Utilities
- Central Heating and Cooling System
- Electric Water Heater
- High Speed Internet
- Cable TV Available
Listing and Financial Details
- Down Payment Assistance Available
- Visit Down Payment Resource Website
- Legal Lot and Block 187 / H1
- Assessor Parcel Number 31-25-27-5137-00H1-1870
- $2,092 per year additional tax assessments
Community Details
Overview
- Association fees include community pool, private road, recreational facilities, sewer, trash, water
- $103 Other Monthly Fees
- Icon Management Association, Phone Number (407) 507-2800
- Built by Lennar
- Stoneybrook South Ph 1 Subdivision
- On-Site Maintenance
- The community has rules related to deed restrictions
Recreation
- Tennis Courts
- Recreation Facilities
- Community Playground
- Fitness Center
- Community Pool
- Community Spa
Security
- Security Service
- Gated Community
Ownership History
Purchase Details
Home Financials for this Owner
Home Financials are based on the most recent Mortgage that was taken out on this home.Purchase Details
Home Financials for this Owner
Home Financials are based on the most recent Mortgage that was taken out on this home.Purchase Details
Home Financials for this Owner
Home Financials are based on the most recent Mortgage that was taken out on this home.Purchase Details
Purchase Details
Similar Homes in Davenport, FL
Home Values in the Area
Average Home Value in this Area
Purchase History
| Date | Type | Sale Price | Title Company |
|---|---|---|---|
| Quit Claim Deed | -- | None Listed On Document | |
| Warranty Deed | $730,000 | Cassidy Title Llc | |
| Warranty Deed | $422,000 | Equitable Ttl Of West Orland | |
| Special Warranty Deed | $486,000 | North American Title Company | |
| Quit Claim Deed | -- | Attorney |
Mortgage History
| Date | Status | Loan Amount | Loan Type |
|---|---|---|---|
| Open | $547,500 | New Conventional |
Property History
| Date | Event | Price | Change | Sq Ft Price |
|---|---|---|---|---|
| 07/21/2023 07/21/23 | Sold | $730,000 | -2.7% | $203 / Sq Ft |
| 06/08/2023 06/08/23 | Pending | -- | -- | -- |
| 03/13/2023 03/13/23 | For Sale | $750,000 | +77.7% | $208 / Sq Ft |
| 03/18/2021 03/18/21 | Sold | $422,000 | -8.1% | $117 / Sq Ft |
| 02/27/2021 02/27/21 | Pending | -- | -- | -- |
| 08/23/2020 08/23/20 | Price Changed | $459,000 | -6.1% | $127 / Sq Ft |
| 03/09/2020 03/09/20 | For Sale | $489,000 | -- | $136 / Sq Ft |
Tax History Compared to Growth
Tax History
| Year | Tax Paid | Tax Assessment Tax Assessment Total Assessment is a certain percentage of the fair market value that is determined by local assessors to be the total taxable value of land and additions on the property. | Land | Improvement |
|---|---|---|---|---|
| 2024 | $10,664 | $644,300 | $104,500 | $539,800 |
| 2023 | $10,664 | $593,230 | $0 | $0 |
| 2022 | $9,912 | $539,300 | $72,000 | $467,300 |
| 2021 | $8,081 | $396,900 | $42,000 | $354,900 |
| 2020 | $8,268 | $405,900 | $42,000 | $363,900 |
| 2019 | $8,162 | $390,500 | $42,000 | $348,500 |
| 2018 | $8,539 | $398,000 | $42,000 | $356,000 |
| 2017 | $8,878 | $410,700 | $37,800 | $372,900 |
| 2016 | $8,645 | $392,400 | $37,800 | $354,600 |
| 2015 | $8,415 | $368,800 | $37,800 | $331,000 |
| 2014 | $3,072 | $37,800 | $37,800 | $0 |
Agents Affiliated with this Home
-
Junwei Gao
J
Seller's Agent in 2023
Junwei Gao
KYLIN REALTY LLC
(971) 269-8702
1 in this area
8 Total Sales
-
Stellar Non-Member Agent
S
Buyer's Agent in 2023
Stellar Non-Member Agent
FL_MFRMLS
-
Grace Feng

Seller's Agent in 2021
Grace Feng
INTOP REALTY LLC
(407) 233-5453
8 in this area
102 Total Sales
-
Erika Gao

Buyer's Agent in 2021
Erika Gao
RC GROUP REALTY LLC
(407) 808-6966
2 in this area
257 Total Sales
Map
Source: Stellar MLS
MLS Number: O5848720
APN: 31-25-27-5137-00H1-1870
- 1427 Wexford Way
- 9024 Shadow Mountain St
- 1522 Moon Valley Dr
- 9030 Shadow Mountain St
- 9023 Shadow Mountain St
- 1431 Thunderbird Rd
- 1425 Thunderbird Rd
- 1423 Thunderbird Rd
- 9037 Shadow Mountain St
- 9099 Hazard St
- 1430 Thunderbird Rd
- 417 Via Del Sol Dr
- 9081 Hazard St
- 1502 Moon Valley Dr
- 1412 Wexford Way
- 1410 Wexford Way
- 9098 Hazard St
- 1414 Thunderbird Rd
- 9076 Hazard St
- 1463 Myrtlewood St
