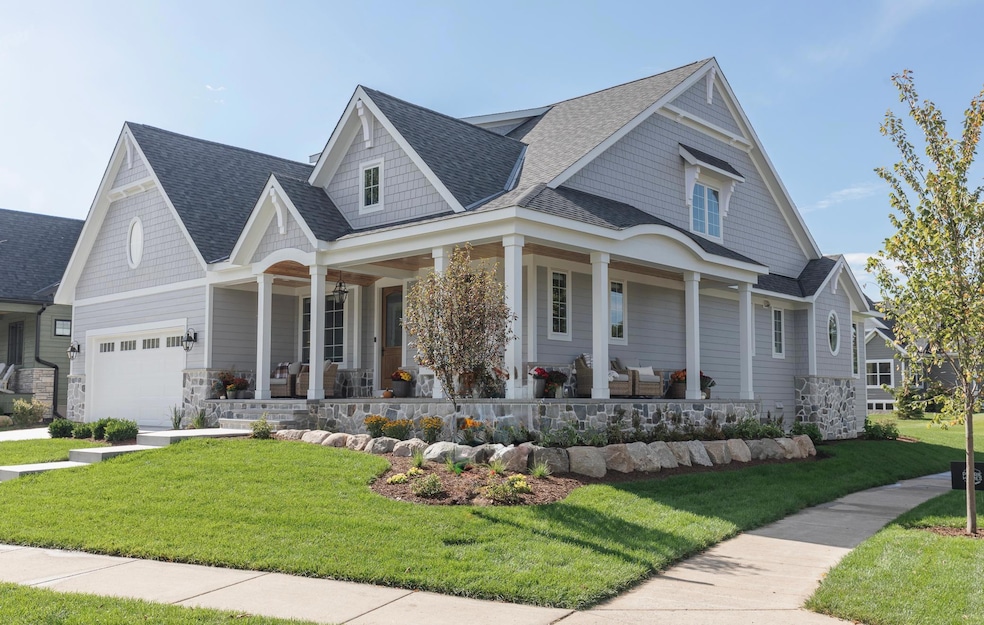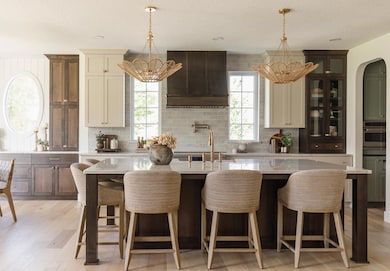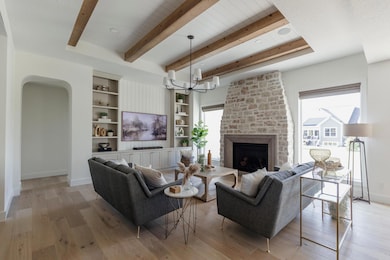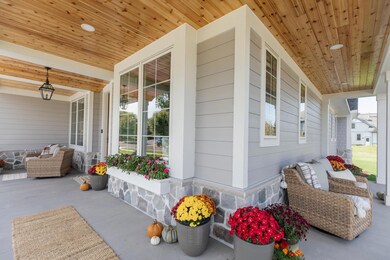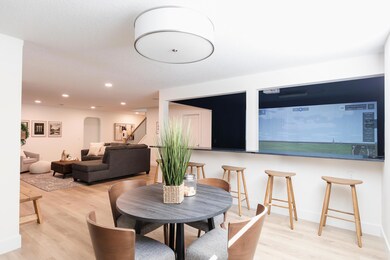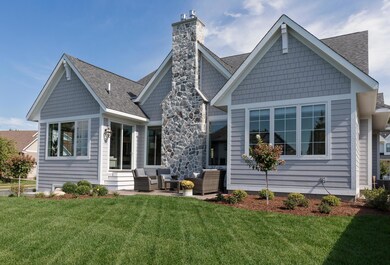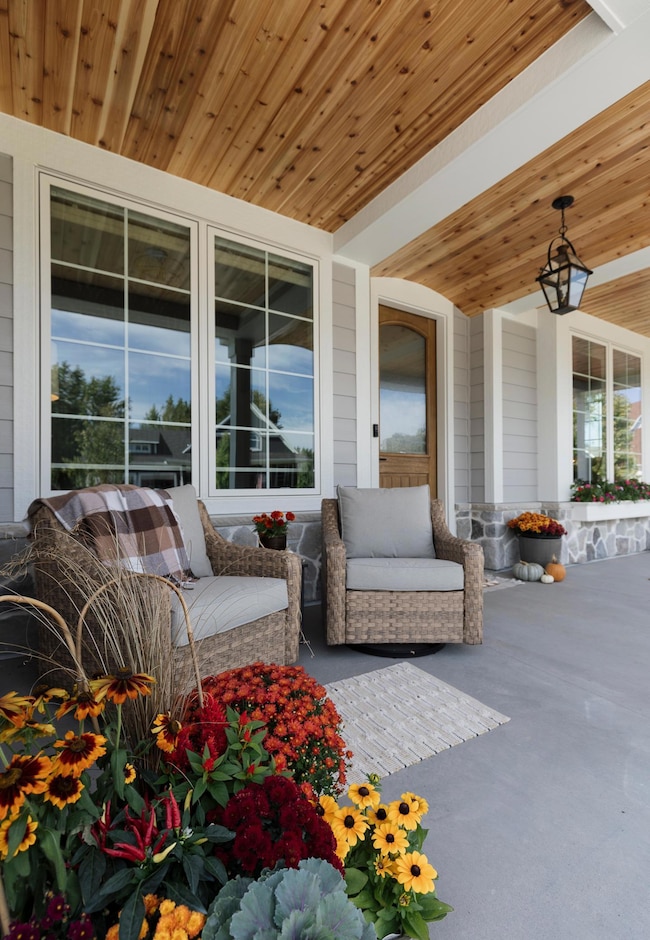Estimated payment $6,539/month
Highlights
- New Construction
- Living Room with Fireplace
- Tennis Courts
- In Ground Pool
- Mud Room
- Built-In Double Oven
About This Home
Build your dream home on one of our lots or your own! Step into the pinnacle of luxury with this stunning Model not for sale custom-made home in Victor Gardens, Hugo. The Seaside floor plan takes center stage, offering a blend of contemporary design and abundant natural light streaming through expansive windows. This amazing home is a canvas awaiting your personal touch, featuring main-floor living, laminate flooring, a two-car insulated garage, stunning upgraded cabinets, quartzite countertops, a stainless-steel appliance package, a lush sod and landscape package, and 2 cozy gas fireplaces.
Embrace convenience with the seamlessly connected laundry room and the owner's bedroom walk-in closet. The private bathroom is a spa-like retreat, adorned with dual sinks and a fully tiled walk-in shower. The lower level relaxing haven, boasting a fully finished family room, game area, golf simulator, and two additional bedrooms.
Home Details
Home Type
- Single Family
Est. Annual Taxes
- $1,668
Year Built
- Built in 2024 | New Construction
Lot Details
- 9,409 Sq Ft Lot
- Lot Dimensions are 68x145x65x145
- Many Trees
HOA Fees
- $80 Monthly HOA Fees
Parking
- 2 Car Attached Garage
- Insulated Garage
- Garage Door Opener
Interior Spaces
- 1-Story Property
- Gas Fireplace
- Mud Room
- Family Room
- Living Room with Fireplace
- 2 Fireplaces
- Dining Room
Kitchen
- Built-In Double Oven
- Range
- Microwave
- Dishwasher
- Wine Cooler
- Stainless Steel Appliances
- The kitchen features windows
Bedrooms and Bathrooms
- 4 Bedrooms
Laundry
- Laundry Room
- Dryer
Finished Basement
- Basement Fills Entire Space Under The House
- Drainage System
- Sump Pump
- Drain
- Basement Storage
- Basement Window Egress
Outdoor Features
- In Ground Pool
- Patio
Utilities
- Forced Air Heating and Cooling System
- Humidifier
- Vented Exhaust Fan
- Water Filtration System
- Gas Water Heater
Additional Features
- Air Exchanger
- Sod Farm
Listing and Financial Details
- Assessor Parcel Number 1903121320090
Community Details
Overview
- Association fees include professional mgmt, recreation facility, trash, shared amenities
- Associa Minnesota Association, Phone Number (763) 746-1188
- Victor Gardens East Subdivision
Recreation
- Tennis Courts
- Community Pool
Map
Home Values in the Area
Average Home Value in this Area
Tax History
| Year | Tax Paid | Tax Assessment Tax Assessment Total Assessment is a certain percentage of the fair market value that is determined by local assessors to be the total taxable value of land and additions on the property. | Land | Improvement |
|---|---|---|---|---|
| 2024 | $1,668 | $115,000 | $115,000 | $0 |
| 2023 | $1,668 | $115,000 | $115,000 | $0 |
| 2022 | $1,520 | $120,200 | $120,200 | $0 |
| 2021 | $1,666 | $100,000 | $100,000 | $0 |
| 2020 | $1,436 | $100,000 | $100,000 | $0 |
| 2019 | $1,300 | $90,000 | $90,000 | $0 |
| 2018 | $1,214 | $90,000 | $90,000 | $0 |
| 2017 | $998 | $86,000 | $86,000 | $0 |
| 2016 | $1,030 | $70,000 | $70,000 | $0 |
| 2015 | $1,094 | $74,400 | $74,400 | $0 |
| 2013 | -- | $59,300 | $59,300 | $0 |
Property History
| Date | Event | Price | List to Sale | Price per Sq Ft |
|---|---|---|---|---|
| 07/24/2025 07/24/25 | For Sale | $1,199,000 | -- | $325 / Sq Ft |
Purchase History
| Date | Type | Sale Price | Title Company |
|---|---|---|---|
| Quit Claim Deed | $500 | None Listed On Document | |
| Deed | $119,500 | -- | |
| Warranty Deed | $119,500 | Watermark Title | |
| Deed | $115,000 | -- | |
| Warranty Deed | $100,000 | Land Title Inc | |
| Limited Warranty Deed | $495,000 | Land Title Inc |
Mortgage History
| Date | Status | Loan Amount | Loan Type |
|---|---|---|---|
| Open | $850,000 | Construction | |
| Previous Owner | $119,500 | New Conventional | |
| Previous Owner | $89,625 | Construction | |
| Previous Owner | $565,000 | Purchase Money Mortgage |
Source: NorthstarMLS
MLS Number: 6751684
APN: 19-031-21-32-0090
- 4520 Cosette Ln N
- 4529 Victor Path Unit 3
- 4391 Garden Way N
- 14603 Victor Hugo Blvd N Unit 3
- 14108 Jardin Ave N
- 14569 Everton Ave N Unit 8
- 4353 Victor Path Unit 4
- 4353 Victor Path Unit 6
- 4333 Victor Path Unit 3
- 14879 Empress Ave N
- 4810 149th St N Unit 4
- 4636 Fable Rd N
- 4632 Fable Rd N
- 4970 149th St N Unit 3
- 5091 149th St N Unit 1
- 4764 Preserve Ct N
- 6664 Clearwater Creek Dr
- 5105 Fairpoint Dr N
- 15086 Farnham Ave N
- 4611 Fable Hill Way N
- 4323 Victor Path Unit 3
- 4631 Rosemary Way
- 4880 149th St N Unit 4
- 14672 Finale Ave N
- 4967 Evergreen Dr N
- 6620 Chestnut St
- 4818 Education Dr N
- 4811 Education Dr N Unit 3
- 13758 Flay Ave N
- 4801 Education Dr N
- 13582 Flint Cir N
- 7022 Centerville Rd
- 15853 Goodview Ave N
- 7105 Main St Unit 3
- 5649 Brandlwood Ct
- 1620-1640 9th St
- 4890 Birch Lake Cir
- 4700-4768 Golden Pond Ln
- 2168 1st St
- 4776 Centerville Rd
