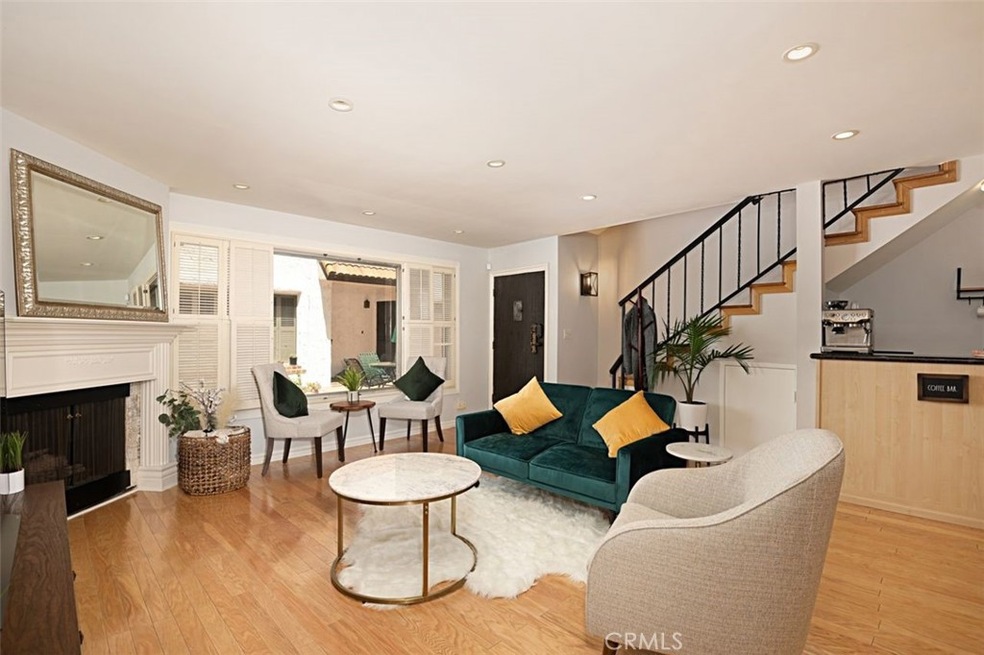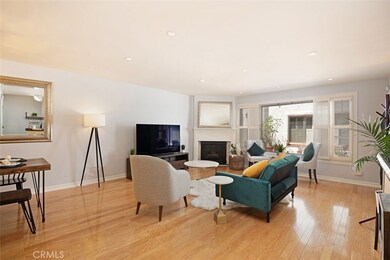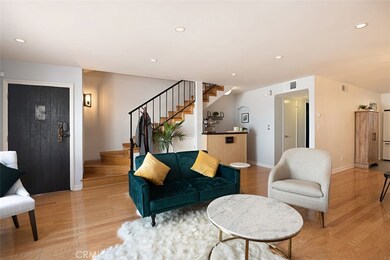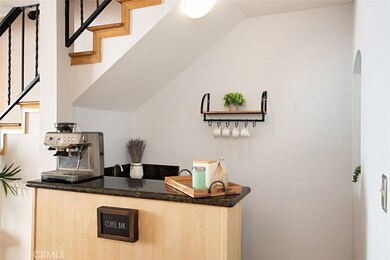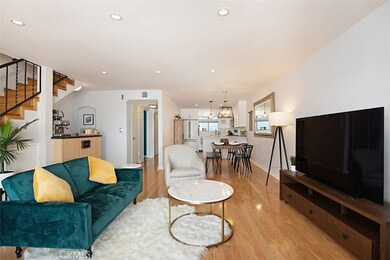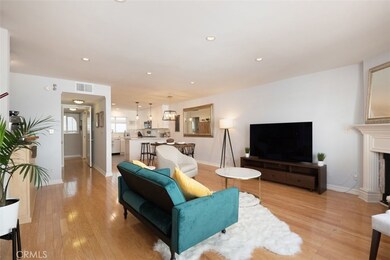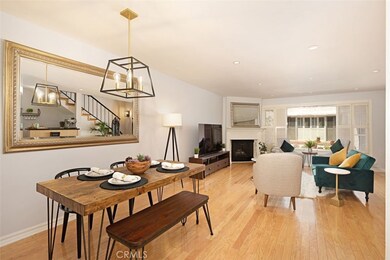
14332 Dickens St Unit 12 Sherman Oaks, CA 91423
Highlights
- No Units Above
- Two Primary Bedrooms
- 0.68 Acre Lot
- Van Nuys High School Rated A
- Updated Kitchen
- Open Floorplan
About This Home
As of July 2021TURNKEY move-in ready Townhome Style Condominium with 2 Bedrooms + BONUS room with no one above you and no one below you! Thoughtfully UPGRADED with modern designer touches throughout, Buyers are sure to delight in this sharp and sophisticated Tri-Level floor plan. The comfortable easy flow of the MAIN level is a natural for entertaining, and consists of a spacious Living Room with Fireplace, Dining Area, Wet Bar, Half Bath, Laundry (washer/dryer INCLUDED), and a beautifully REMODELED KITCHEN. A tasteful blend of design and utility, the KITCHEN features an open peninsula for casual dining, soft white cabinetry with Quartz counters, a Carrara marble backsplash, and chef-inspired "GE Cafe" matte white appliances. HIGHLIGHTS of this special Unit include the gleaming wood floors, recessed lights and pendants, decorative moldings and wall niches, NEST Learning Thermostat and Smart Locks, and there's more... 2 MASTER Bedrooms and 2 stylish ENSUITE Baths await you upstairs. The light filled inviting spaces include a gorgeous REMODELED Full Bath, an UPGRADED 3/4 Bath with skylight, walk-in closets and several generous size linen closets. The pleasingly flexible BONUS ROOM on the LOWER level (currently used as a Fitness Room), with the added convenience of DIRECT ACCESS from Unit 12 to your 2 side by side parking spaces + EV Charging Station inside of the HOA Garage, complete the package. "Dickens Street Townhouses" is a lovely complex totaling only 25 Units and featuring a pleasant central Courtyard. Spanish flourishes catch the eye including colorful tile stair risers at the Main Entry Gate and the handsome Front Doors decorating each Unit. A Community Pool and Patio Area are also yours to enjoy! All centrally located to the Westside, Studios, and nearby to trendy Ventura Blvd. with its Whole Foods Market, shops, eateries and everything else this popular "South of the Boulevard" pedestrian friendly neighborhood has on offer.
Last Agent to Sell the Property
Coldwell Banker Realty License #01010191 Listed on: 05/06/2021

Property Details
Home Type
- Condominium
Est. Annual Taxes
- $10,830
Year Built
- Built in 1973 | Remodeled
Lot Details
- No Units Above
- No Units Located Below
- Two or More Common Walls
HOA Fees
- $390 Monthly HOA Fees
Parking
- 2 Car Direct Access Garage
- Electric Vehicle Home Charger
- Parking Available
- Side by Side Parking
- Automatic Gate
- Controlled Entrance
- Community Parking Structure
Home Design
- Mediterranean Architecture
- Turnkey
- Tile Roof
Interior Spaces
- 1,631 Sq Ft Home
- Open Floorplan
- Wet Bar
- Dual Staircase
- Crown Molding
- Skylights
- Recessed Lighting
- Plantation Shutters
- Blinds
- Living Room with Fireplace
- L-Shaped Dining Room
- Bonus Room
- Courtyard Views
- Laundry Room
Kitchen
- Updated Kitchen
- Breakfast Bar
- Six Burner Stove
- Gas Range
- Microwave
- Dishwasher
- Quartz Countertops
- Self-Closing Drawers
Flooring
- Wood
- Tile
Bedrooms and Bathrooms
- 2 Bedrooms
- Double Master Bedroom
- Walk-In Closet
- Remodeled Bathroom
Utilities
- Central Heating and Cooling System
- Water Heater
Additional Features
- Exterior Lighting
- Suburban Location
Listing and Financial Details
- Tax Lot 1
- Tax Tract Number 22427
- Assessor Parcel Number 2266005044
Community Details
Overview
- Master Insurance
- 25 Units
- Dickens Street Townhouse Association, Phone Number (818) 778-3331
- HOA Organizers HOA
- Maintained Community
Recreation
- Community Pool
Pet Policy
- Pets Allowed
- Pet Restriction
Additional Features
- Recreation Room
- Card or Code Access
Ownership History
Purchase Details
Home Financials for this Owner
Home Financials are based on the most recent Mortgage that was taken out on this home.Purchase Details
Home Financials for this Owner
Home Financials are based on the most recent Mortgage that was taken out on this home.Purchase Details
Home Financials for this Owner
Home Financials are based on the most recent Mortgage that was taken out on this home.Purchase Details
Purchase Details
Home Financials for this Owner
Home Financials are based on the most recent Mortgage that was taken out on this home.Purchase Details
Home Financials for this Owner
Home Financials are based on the most recent Mortgage that was taken out on this home.Similar Homes in Sherman Oaks, CA
Home Values in the Area
Average Home Value in this Area
Purchase History
| Date | Type | Sale Price | Title Company |
|---|---|---|---|
| Grant Deed | $852,000 | Progressive Title Company | |
| Interfamily Deed Transfer | -- | Fidelity National Title Co | |
| Grant Deed | $650,000 | Equity Title Los Angeles | |
| Interfamily Deed Transfer | -- | None Available | |
| Interfamily Deed Transfer | -- | None Available | |
| Grant Deed | $510,000 | First American Title Company | |
| Grant Deed | $135,000 | Investors Title Company |
Mortgage History
| Date | Status | Loan Amount | Loan Type |
|---|---|---|---|
| Open | $681,600 | New Conventional | |
| Previous Owner | $586,500 | New Conventional | |
| Previous Owner | $584,900 | New Conventional | |
| Previous Owner | $408,000 | New Conventional | |
| Previous Owner | $130,000 | Unknown | |
| Previous Owner | $122,500 | Unknown | |
| Previous Owner | $120,000 | Unknown | |
| Previous Owner | $100,000 | Balloon |
Property History
| Date | Event | Price | Change | Sq Ft Price |
|---|---|---|---|---|
| 07/15/2021 07/15/21 | Sold | $852,000 | +8.5% | $522 / Sq Ft |
| 06/15/2021 06/15/21 | Pending | -- | -- | -- |
| 06/09/2021 06/09/21 | For Sale | $785,000 | -7.9% | $481 / Sq Ft |
| 06/03/2021 06/03/21 | Off Market | $852,000 | -- | -- |
| 05/06/2021 05/06/21 | For Sale | $765,000 | +17.7% | $469 / Sq Ft |
| 04/05/2019 04/05/19 | Sold | $649,900 | 0.0% | $398 / Sq Ft |
| 01/24/2019 01/24/19 | For Sale | $649,900 | -- | $398 / Sq Ft |
Tax History Compared to Growth
Tax History
| Year | Tax Paid | Tax Assessment Tax Assessment Total Assessment is a certain percentage of the fair market value that is determined by local assessors to be the total taxable value of land and additions on the property. | Land | Improvement |
|---|---|---|---|---|
| 2024 | $10,830 | $886,419 | $668,144 | $218,275 |
| 2023 | $10,619 | $869,040 | $655,044 | $213,996 |
| 2022 | $10,120 | $852,000 | $642,200 | $209,800 |
| 2021 | $8,048 | $669,764 | $463,033 | $206,731 |
| 2020 | $8,129 | $662,898 | $458,286 | $204,612 |
| 2019 | $151 | $637,267 | $476,204 | $161,063 |
| 2018 | $7,623 | $624,772 | $466,867 | $157,905 |
| 2016 | $6,439 | $530,000 | $396,000 | $134,000 |
| 2015 | $6,440 | $530,000 | $396,000 | $134,000 |
| 2014 | $6,261 | $503,000 | $375,800 | $127,200 |
Agents Affiliated with this Home
-
Brita McGee

Seller's Agent in 2021
Brita McGee
Coldwell Banker Realty
(310) 791-6016
1 in this area
23 Total Sales
-
Taylor Whitley
T
Seller's Agent in 2019
Taylor Whitley
Coldwell Banker Realty
(424) 280-7400
9 Total Sales
-
B
Buyer's Agent in 2019
Brita Mc Gee
Map
Source: California Regional Multiple Listing Service (CRMLS)
MLS Number: PV21088165
APN: 2266-005-044
- 14332 Dickens St Unit 10
- 14271 Dickens St Unit 102
- 14332 Roblar Place
- 4323 Van Nuys Blvd
- 14506 Benefit St Unit 103
- 14151 Moorpark St
- 4242 Stansbury Ave Unit 203
- 4148 Camino de la Cumbre
- 14539 Valley Vista Blvd
- 14569 Benefit St Unit 102
- 14569 Benefit St Unit 212
- 4436 Stansbury Ave
- 4476 Calhoun Ave
- 4530 Tyrone Ave
- 4455 Hazeltine Ave Unit 103
- 4526 Katherine Ave
- 4273 Murietta Ave
- 4522 Calhoun Ave
- 4532 Calhoun Ave
- 4508 Vesper Ave
