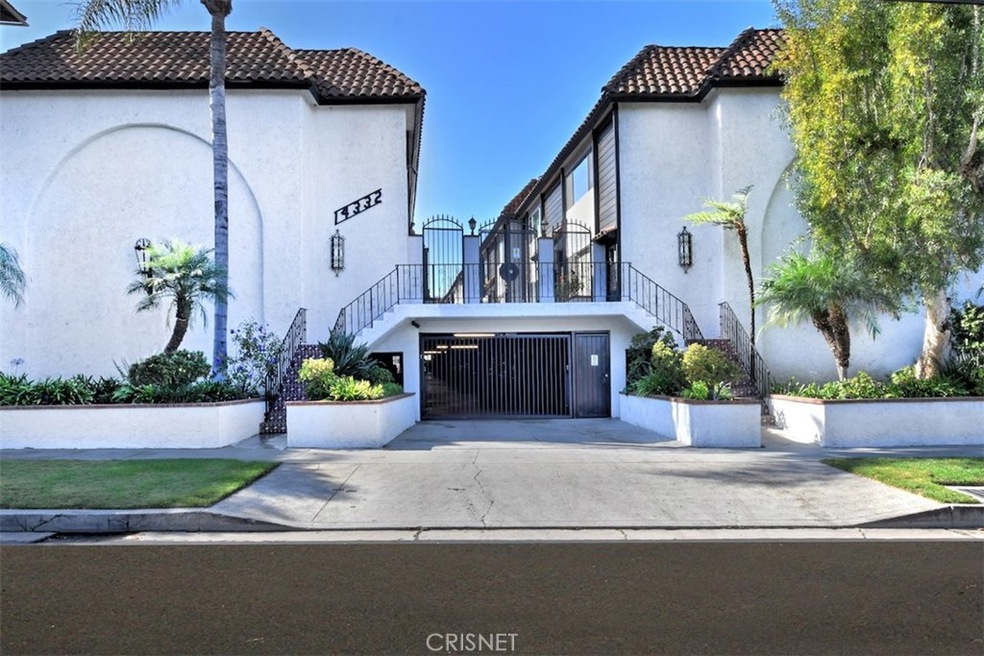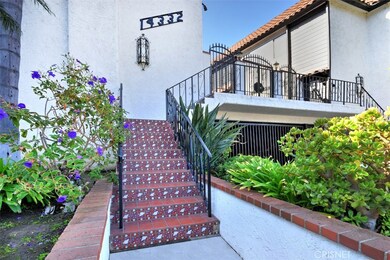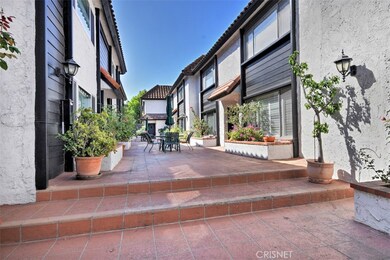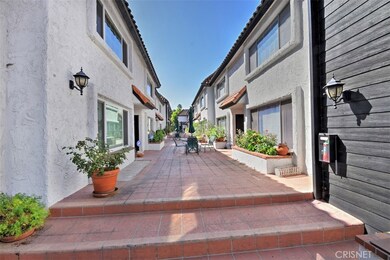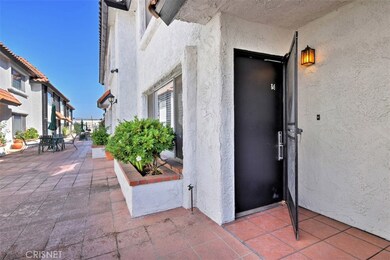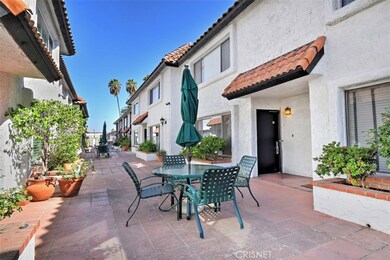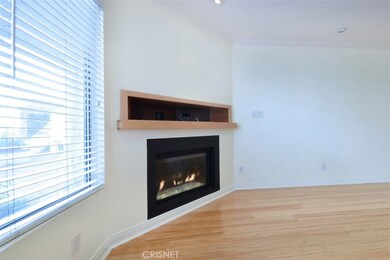
14332 Dickens St Unit 14 Sherman Oaks, CA 91423
Highlights
- Private Pool
- No Units Above
- Bonus Room
- Van Nuys High School Rated A
- 0.68 Acre Lot
- Neighborhood Views
About This Home
As of November 2019Located in a small and desirable complex, this updated townhome offers 2 bedrooms plus an additional bonus room, direct garage access and an ideal tri level layout with no neighbor above or below! Spacious and sunlit living room features recessed lighting, gas fireplace, and a custom, built in wet bar area with wine fridge. The kitchen opens into the living room and boasts exquisite granite countertops, contemporary cabinetry and track lighting, barstool ready countertops and plenty of storage space. The main level also features a laundry closet with side by side machines and shelving, a well appointed half bath and access to an outdoor area that works nicely as a BBQ area. Upstairs, the master suite boasts a large walk in closet, dual sink vanity and a luxurious frameless glass walk in shower. The second bedroom is good sized with ample closet space and a large, west facing window. The first floor of the unit offers direct access from two side by side parking spaces into a bonus room with built in cabinetry and the third full bathroom with shower! Other features include two full size, private storage cabinets in the garage, fresh interior paint, gorgeous bamboo floors, a reverse osmosis water filtration system and lots of cabinetry and storage space throughout. Located in a fantastic building with a secure gated entrance, pool, sauna, clubhouse area w/ sink, and bike room. HOA covers earthquake insurance.
Last Agent to Sell the Property
Keller Williams Realty-Studio City License #01768345 Listed on: 10/07/2019

Last Buyer's Agent
Miho Gloria
DSI Properties, Inc. License #02022218
Townhouse Details
Home Type
- Townhome
Est. Annual Taxes
- $8,184
Year Built
- Built in 1973
Lot Details
- No Units Above
- No Units Located Below
- Two or More Common Walls
HOA Fees
- $385 Monthly HOA Fees
Parking
- 2 Car Attached Garage
Interior Spaces
- 1,553 Sq Ft Home
- 3-Story Property
- Gas Fireplace
- Living Room with Fireplace
- Bonus Room
- Neighborhood Views
- Laundry Room
Bedrooms and Bathrooms
- 3 Bedrooms | 2 Main Level Bedrooms
- Walk-In Closet
Additional Features
- Private Pool
- Central Heating and Cooling System
Listing and Financial Details
- Tax Lot 1
- Tax Tract Number 22427
- Assessor Parcel Number 2266005046
Community Details
Overview
- Master Insurance
- 25 Units
- Maintained Community
Recreation
- Community Pool
Pet Policy
- Pets Allowed
Security
- Controlled Access
Ownership History
Purchase Details
Purchase Details
Home Financials for this Owner
Home Financials are based on the most recent Mortgage that was taken out on this home.Purchase Details
Purchase Details
Home Financials for this Owner
Home Financials are based on the most recent Mortgage that was taken out on this home.Purchase Details
Home Financials for this Owner
Home Financials are based on the most recent Mortgage that was taken out on this home.Purchase Details
Similar Homes in the area
Home Values in the Area
Average Home Value in this Area
Purchase History
| Date | Type | Sale Price | Title Company |
|---|---|---|---|
| Deed | -- | None Listed On Document | |
| Interfamily Deed Transfer | -- | Lawyers Title | |
| Grant Deed | $628,000 | Lawyers Title Company | |
| Grant Deed | $589,000 | First American Title Company | |
| Interfamily Deed Transfer | -- | Western Resources Title Co | |
| Interfamily Deed Transfer | -- | -- |
Mortgage History
| Date | Status | Loan Amount | Loan Type |
|---|---|---|---|
| Previous Owner | $470,400 | New Conventional | |
| Previous Owner | $284,000 | New Conventional | |
| Previous Owner | $294,500 | New Conventional | |
| Previous Owner | $100,000 | Credit Line Revolving | |
| Previous Owner | $20,000 | Credit Line Revolving | |
| Previous Owner | $150,000 | Unknown |
Property History
| Date | Event | Price | Change | Sq Ft Price |
|---|---|---|---|---|
| 11/22/2019 11/22/19 | Sold | $628,000 | -3.2% | $404 / Sq Ft |
| 10/23/2019 10/23/19 | Pending | -- | -- | -- |
| 10/07/2019 10/07/19 | For Sale | $649,000 | +10.2% | $418 / Sq Ft |
| 12/28/2016 12/28/16 | Sold | $589,000 | -1.7% | $379 / Sq Ft |
| 11/22/2016 11/22/16 | Pending | -- | -- | -- |
| 11/08/2016 11/08/16 | For Sale | $599,000 | -- | $386 / Sq Ft |
Tax History Compared to Growth
Tax History
| Year | Tax Paid | Tax Assessment Tax Assessment Total Assessment is a certain percentage of the fair market value that is determined by local assessors to be the total taxable value of land and additions on the property. | Land | Improvement |
|---|---|---|---|---|
| 2024 | $8,184 | $673,339 | $468,551 | $204,788 |
| 2023 | $8,024 | $660,137 | $459,364 | $200,773 |
| 2022 | $7,646 | $647,194 | $450,357 | $196,837 |
| 2021 | $7,547 | $634,505 | $441,527 | $192,978 |
| 2020 | $7,706 | $628,000 | $437,000 | $191,000 |
| 2019 | $7,365 | $612,794 | $418,240 | $194,554 |
| 2018 | $7,332 | $600,780 | $410,040 | $190,740 |
| 2016 | $3,313 | $267,981 | $80,306 | $187,675 |
| 2015 | $3,265 | $263,956 | $79,100 | $184,856 |
| 2014 | $3,282 | $258,786 | $77,551 | $181,235 |
Agents Affiliated with this Home
-
Priya Dua

Seller's Agent in 2019
Priya Dua
Keller Williams Realty-Studio City
(818) 788-5400
9 in this area
51 Total Sales
-
M
Buyer's Agent in 2019
Miho Gloria
DSI Properties, Inc.
-
Tara Landis

Seller's Agent in 2016
Tara Landis
Gold Coast Investments
(323) 496-8551
3 Total Sales
-
Chris Lechner

Buyer's Agent in 2016
Chris Lechner
Weichert Realtors GlobalPoint
(562) 972-0388
124 Total Sales
Map
Source: California Regional Multiple Listing Service (CRMLS)
MLS Number: SR19237457
APN: 2266-005-046
- 14332 Dickens St Unit 10
- 14290 Dickens St Unit 104
- 14271 Dickens St Unit 102
- 14332 Roblar Place
- 4323 Van Nuys Blvd
- 14506 Benefit St Unit 103
- 14151 Moorpark St
- 4242 Stansbury Ave Unit 203
- 4455 Katherine Ave
- 14539 Valley Vista Blvd
- 14569 Benefit St Unit 102
- 14569 Benefit St Unit 212
- 4436 Stansbury Ave
- 4476 Calhoun Ave
- 4530 Tyrone Ave
- 14065 Moorpark St
- 4455 Hazeltine Ave Unit 103
- 4526 Katherine Ave
- 4522 Calhoun Ave
- 4532 Calhoun Ave
