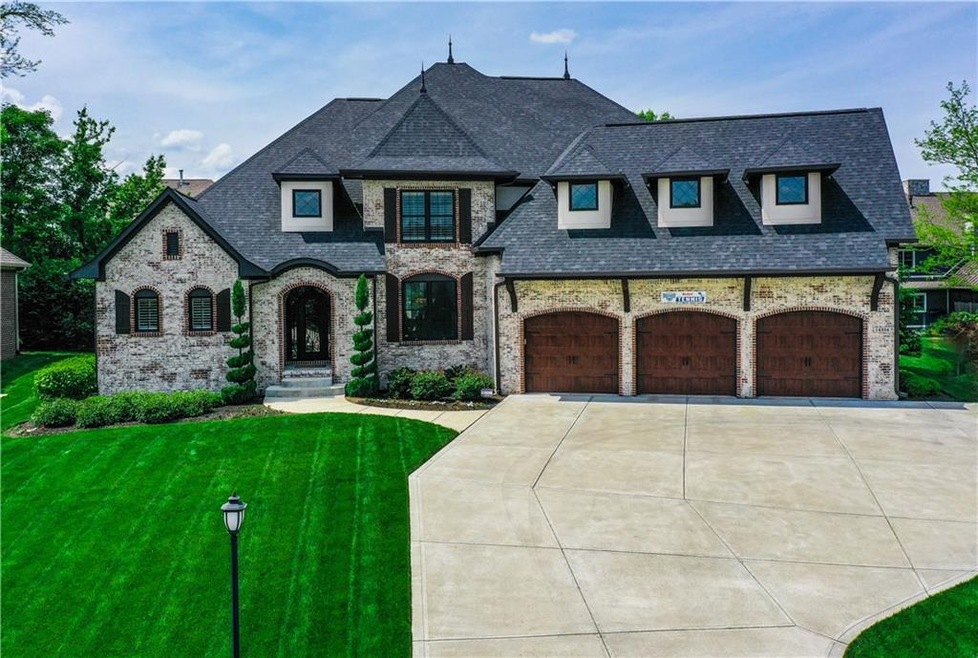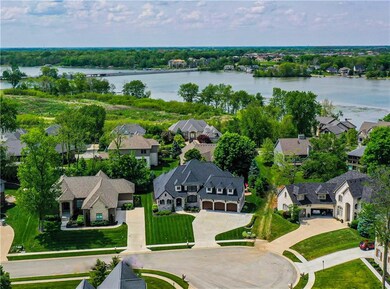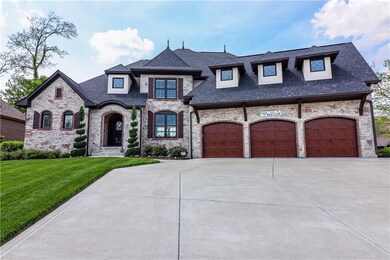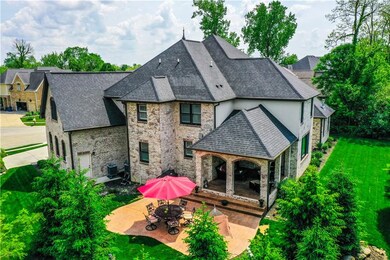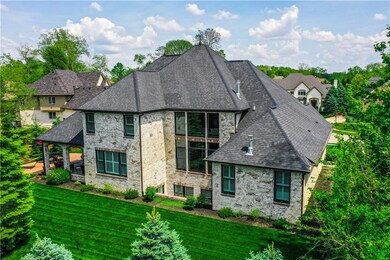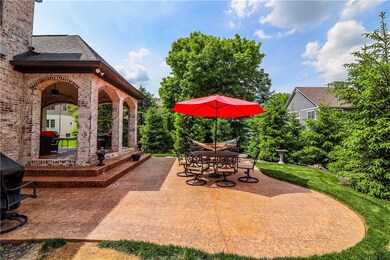
14334 Stella Ct Fishers, IN 46040
Brooks-Luxhaven NeighborhoodAbout This Home
As of November 2021Designed for grand entertaining & comfortable, private living, this magnificent home is a rare gem. Two stunning detailed stories & the Lower Level are complimented by large open flr plan w/fabulous trim work & exquisite attention to detail throughout. Features include; Gourmet Kitchen w/Wolf Range, Double Ovens, Bfast Nook, Walk-in Pantry, 2 Story Grt Rm, Stone FP, Main Flr Mstr Suite w/beautiful walk-in shower, Large closet, fabulous mud rm & laundry area. Up has 3 large beds all with En-suites, plus amazing Bonus Rm w/full bath. Daylight LL has exposed brick wall w/bar area, Rec/play theater & awesome exercise rm. Fantastic covered porch for 3 season relaxation. This timeless home was designed for luxury living & family enjoyment.
Last Agent to Sell the Property
Engel & Volkers License #RB14036031 Listed on: 05/25/2021

Last Buyer's Agent
Devin Man
MYL Realty, LLC
Home Details
Home Type
- Single Family
Est. Annual Taxes
- $9,154
Year Built
- 2016
HOA Fees
- $125 per month
Parking
- Attached Garage
Utilities
- Heating System Uses Gas
- Gas Water Heater
Community Details
- Property managed by Kirkpatrick Management Company Inc.
- The community has rules related to covenants, conditions, and restrictions
Ownership History
Purchase Details
Purchase Details
Purchase Details
Home Financials for this Owner
Home Financials are based on the most recent Mortgage that was taken out on this home.Purchase Details
Home Financials for this Owner
Home Financials are based on the most recent Mortgage that was taken out on this home.Purchase Details
Purchase Details
Purchase Details
Home Financials for this Owner
Home Financials are based on the most recent Mortgage that was taken out on this home.Similar Homes in the area
Home Values in the Area
Average Home Value in this Area
Purchase History
| Date | Type | Sale Price | Title Company |
|---|---|---|---|
| Quit Claim Deed | -- | Jordan L Tandy Downs Tandy & P | |
| Quit Claim Deed | -- | Jordan L Tandy Downs Tandy & P | |
| Warranty Deed | $998,750 | None Available | |
| Interfamily Deed Transfer | -- | Fidelity National Title | |
| Warranty Deed | -- | Chicago Title Co Llc | |
| Warranty Deed | -- | Chicago Title Co Llc | |
| Contract Of Sale | $90,000 | None Available |
Mortgage History
| Date | Status | Loan Amount | Loan Type |
|---|---|---|---|
| Previous Owner | $799,000 | New Conventional | |
| Previous Owner | $100,000 | Commercial | |
| Previous Owner | $695,294 | Construction | |
| Closed | $0 | Seller Take Back |
Property History
| Date | Event | Price | Change | Sq Ft Price |
|---|---|---|---|---|
| 11/11/2021 11/11/21 | Sold | $998,750 | -8.8% | $133 / Sq Ft |
| 09/03/2021 09/03/21 | Pending | -- | -- | -- |
| 08/18/2021 08/18/21 | For Sale | -- | -- | -- |
| 08/10/2021 08/10/21 | Pending | -- | -- | -- |
| 05/25/2021 05/25/21 | For Sale | $1,095,000 | +1116.7% | $146 / Sq Ft |
| 03/14/2014 03/14/14 | Sold | $90,000 | 0.0% | -- |
| 02/10/2014 02/10/14 | Pending | -- | -- | -- |
| 09/25/2013 09/25/13 | For Sale | $90,000 | -- | -- |
Tax History Compared to Growth
Tax History
| Year | Tax Paid | Tax Assessment Tax Assessment Total Assessment is a certain percentage of the fair market value that is determined by local assessors to be the total taxable value of land and additions on the property. | Land | Improvement |
|---|---|---|---|---|
| 2024 | $13,356 | $1,183,100 | $132,900 | $1,050,200 |
| 2023 | $13,356 | $1,132,300 | $132,900 | $999,400 |
| 2022 | $9,729 | $962,700 | $132,900 | $829,800 |
| 2021 | $9,729 | $790,800 | $106,300 | $684,500 |
| 2020 | $9,122 | $739,100 | $106,300 | $632,800 |
| 2019 | $9,155 | $746,400 | $94,000 | $652,400 |
| 2018 | $9,181 | $746,400 | $94,000 | $652,400 |
| 2017 | $8,710 | $722,100 | $94,000 | $628,100 |
| 2016 | $653 | $94,000 | $94,000 | $0 |
| 2014 | $2,006 | $94,000 | $94,000 | $0 |
| 2013 | $2,006 | $94,000 | $94,000 | $0 |
Agents Affiliated with this Home
-

Seller's Agent in 2021
Jeff Kucic
Engel & Volkers
(317) 710-5500
16 in this area
135 Total Sales
-
D
Buyer's Agent in 2021
Devin Man
MYL Realty, LLC
-
C
Seller's Agent in 2014
Cindy Marchant
Keller Williams Indy Metro NE
(317) 564-7100
3 Total Sales
-
N
Buyer's Agent in 2014
Non-BLC Member
MIBOR REALTOR® Association
-
I
Buyer's Agent in 2014
IUO Non-BLC Member
Non-BLC Office
Map
Source: MIBOR Broker Listing Cooperative®
MLS Number: 21787229
APN: 29-15-01-016-066.000-020
- 10974 Harbor Bay Dr
- 10893 Harbor Bay Dr
- 10881 Harbor Bay Dr
- 14476 Faucet Ln
- 14707 Faucet Ln
- 14565 Geist Ridge Dr
- 10555 Serra Vista Point
- 10611 Proposal Pointe Way
- 7053 Portico Ln
- 9432 Gaskin Ln
- 6330 Teakwood Way
- 6619 Vintners Park Blvd
- 9338 Abner St
- 5331 Summerton St
- 7076 Portico Ln
- 7282 Portico Ln
- 10557 Madison Brooks Dr
- 10587 Proposal Pointe Way
- 11322 Sea Side Ct
- 13909 Waterway Blvd
