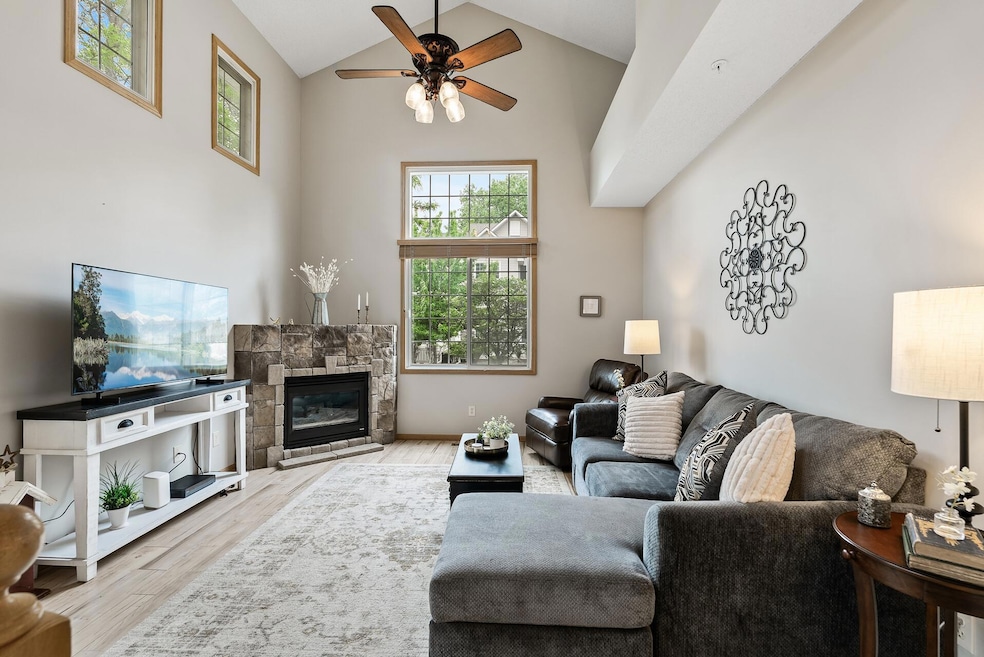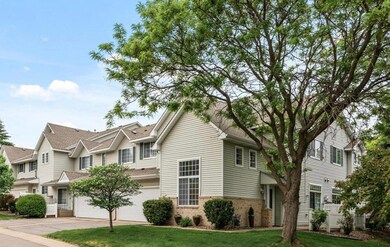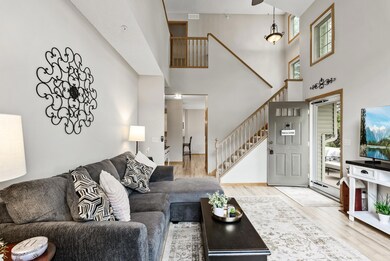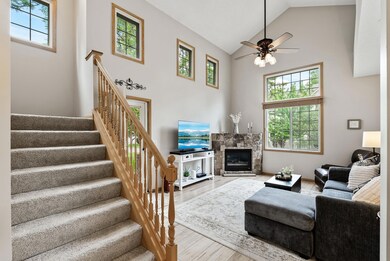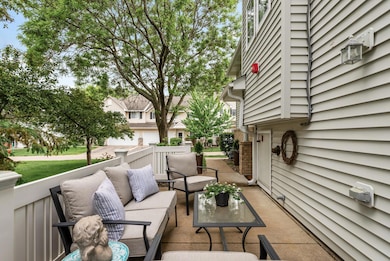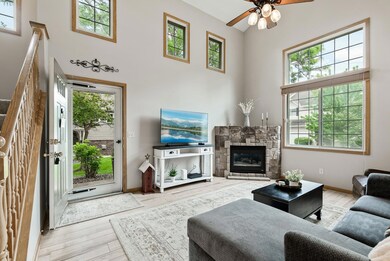
14334 Wilson Dr Eden Prairie, MN 55347
Estimated payment $2,772/month
Highlights
- Popular Property
- Bonus Room
- Patio
- Central Middle School Rated A
- 2 Car Attached Garage
- Forced Air Heating and Cooling System
About This Home
This charming end-unit townhouse is nestled in the heart of Eden Prairie! This delightful home features an open, airy layout filled with abundant natural light that pours through large windows, creating a warm and inviting atmosphere throughout. The beautifully updated kitchen shines with crisp enameled cabinets, sleek stone countertops, and modern appliances—perfect for everyday living and entertaining. Upstairs, a versatile loft area offers the ideal home office, reading nook, or playroom space. Both bedrooms are generously sized, offering comfort and flexibility. The east-facing patio is perfect for your morning coffee or outdoor afternoon happy hour. Don’t miss this bright and stylish home in a fantastic location with quick access to Hwy 5 and close to parks, trails, and shopping!
Townhouse Details
Home Type
- Townhome
Est. Annual Taxes
- $3,570
Year Built
- Built in 1996
HOA Fees
- $520 Monthly HOA Fees
Parking
- 2 Car Attached Garage
- Garage Door Opener
- Parking Fee
Interior Spaces
- 1,645 Sq Ft Home
- 2-Story Property
- Stone Fireplace
- Living Room with Fireplace
- Bonus Room
Kitchen
- Cooktop
- Microwave
- Freezer
- Dishwasher
Bedrooms and Bathrooms
- 2 Bedrooms
Laundry
- Dryer
- Washer
Home Security
Additional Features
- Patio
- Street terminates at a dead end
- Forced Air Heating and Cooling System
Listing and Financial Details
- Assessor Parcel Number 1511622320111
Community Details
Overview
- Association fees include maintenance structure, cable TV, internet, lawn care, ground maintenance, parking, professional mgmt, trash, shared amenities, snow removal
- First Residential Association, Phone Number (952) 277-2700
- Cic 0807 Mitchell Village Coac Subdivision
Security
- Fire Sprinkler System
Map
Home Values in the Area
Average Home Value in this Area
Tax History
| Year | Tax Paid | Tax Assessment Tax Assessment Total Assessment is a certain percentage of the fair market value that is determined by local assessors to be the total taxable value of land and additions on the property. | Land | Improvement |
|---|---|---|---|---|
| 2023 | $3,577 | $323,200 | $84,300 | $238,900 |
| 2022 | $2,960 | $283,300 | $73,900 | $209,400 |
| 2021 | $2,896 | $252,500 | $65,900 | $186,600 |
| 2020 | $2,994 | $249,200 | $85,200 | $164,000 |
| 2019 | $2,664 | $249,200 | $85,200 | $164,000 |
| 2018 | $2,467 | $222,200 | $76,000 | $146,200 |
| 2017 | $2,418 | $198,100 | $67,900 | $130,200 |
| 2016 | $2,182 | $180,200 | $52,700 | $127,500 |
| 2015 | $2,273 | $180,200 | $52,700 | $127,500 |
| 2014 | -- | $165,400 | $48,400 | $117,000 |
Property History
| Date | Event | Price | Change | Sq Ft Price |
|---|---|---|---|---|
| 05/28/2025 05/28/25 | For Sale | $348,000 | -- | $212 / Sq Ft |
Purchase History
| Date | Type | Sale Price | Title Company |
|---|---|---|---|
| Deed | $335,000 | -- | |
| Warranty Deed | $335,000 | None Listed On Document | |
| Warranty Deed | $228,000 | Edina Realty Title Inc | |
| Warranty Deed | $223,750 | -- | |
| Warranty Deed | $131,540 | -- |
Mortgage History
| Date | Status | Loan Amount | Loan Type |
|---|---|---|---|
| Previous Owner | $185,000 | New Conventional | |
| Previous Owner | $216,600 | New Conventional | |
| Previous Owner | $166,000 | New Conventional | |
| Previous Owner | $179,750 | New Conventional |
Similar Homes in the area
Source: NorthstarMLS
MLS Number: 6685453
APN: 15-116-22-32-0111
- 14339 Wilson Dr Unit 301
- 14361 Raymond Ln Unit 501
- 8345 Mitchell Rd
- 8280 Cypress Ln
- 15010 Hillside Dr
- 13605 Carmody Dr
- 8494 Cortland Rd Unit 51
- 13570 Technology Dr Unit 2116
- 13580 Technology Dr Unit 3222
- 13580 Technology Dr Unit 3214
- 13580 Technology Dr Unit 3112
- 13580 Technology Dr Unit 3202
- 8477 Cortland Rd
- 8497 Cortland Rd Unit 111
- 13560 Technology Dr Unit 1325
- 13560 Technology Dr Unit 1207
- 13560 Technology Dr Unit 1302
- 13560 Technology Dr Unit 1108
- 13560 Technology Dr Unit 1210
- 15466 Village Woods Dr
