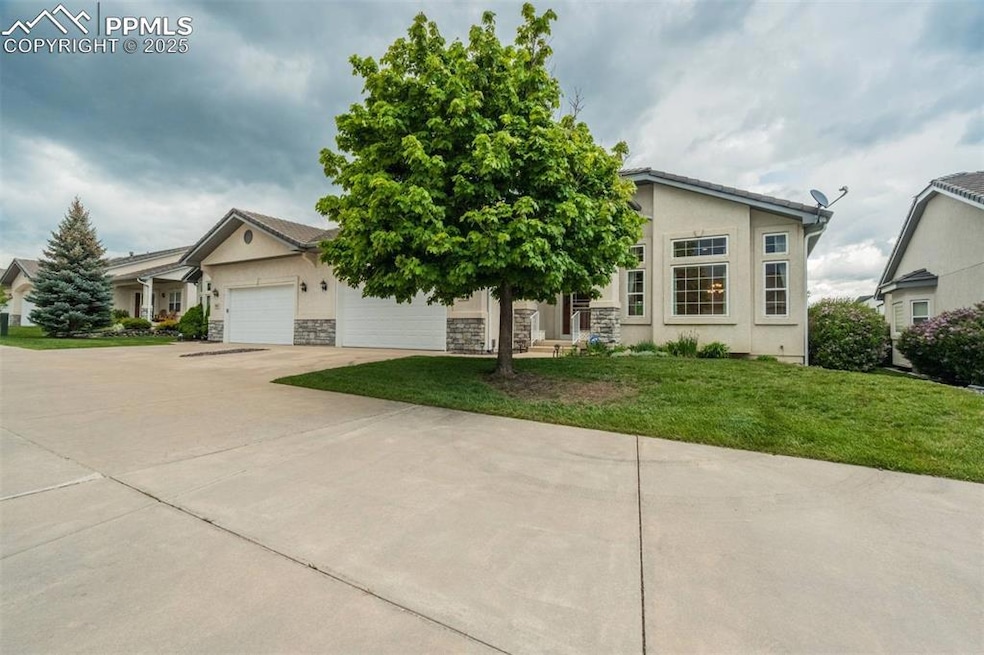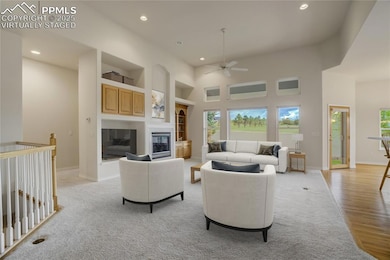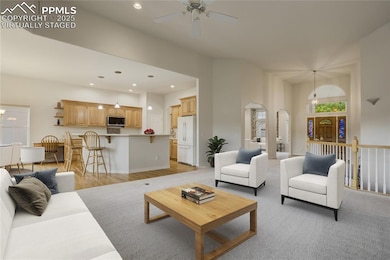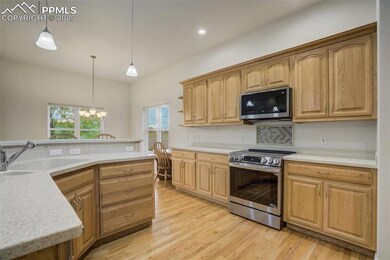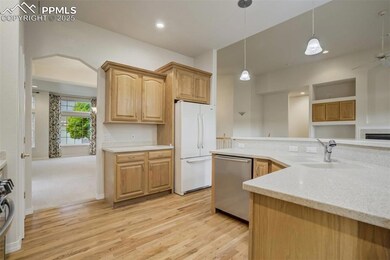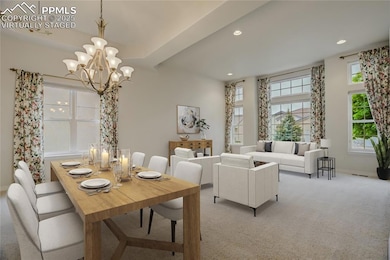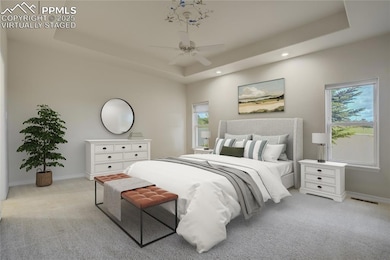
14335 Eagle Villa Grove Colorado Springs, CO 80921
Gleneagle NeighborhoodEstimated payment $4,186/month
Highlights
- Gated Community
- Meadow
- Multiple Fireplaces
- Antelope Trails Elementary School Rated A-
- Property is near a park
- Ranch Style House
About This Home
Set in the gated Eagle Villas in Gleneagle. This maintenance free paired patio home offers quiet & peaceful living just minutes from I-25, the Air Force Academy, & Northgate shopping/dining/entertainment, & award-winning D-20 schools. Newer 75gal water heater, Central A/C in 2024, HOA takes care of exterior maintenance, snow & trash removal, lawn care, & stud-in insurance—ideal for lock-&-leave living. As you enter, tile floors lead into the main-level great rm, where 13’ ceilings, a wall of glass letting the light flow thru, built-in shelving, & a gas fireplace create a spacious, open feel. The formal living rm has bump out window & adjoins the formal dining rm. Defined by a tray ceiling, archways, chandelier & easy access to the gourmet kitchen. The kitchen features solid oak cabinetry w/under lighting, stylish Corian countertops, breakfast bar w/pendant lighting, newer LG stainless-steel range/oven, microwave, dishwasher, closet pantry, & built-in work station. Oak hardwood floors flow throughout the kitchen & dining nook. From here, walk out to a covered back patio overlooking landscaped open space, perfect for entertaining or enjoying the CO outdoors. The main level primary suite has tray ceiling, walk-out access & private 5-piece bath w/ a sit in whirlpool tub, oversized shower & walk-in closet. The main level laundry room has a deep utility sink, cabinets, drying rack & direct access to the garage. Downstairs, the bright & open finished basement w/9' ceilings adds two large bedrooms w/closet shelving & easy access to full bath, an office nook, & family room w/ fireplace & wet bar. A built-in Shanna chairlift provides accessible movement between levels, and a sizable mechanical/storage room offers additional flexibility. Bonus items include;NU 3stage whole house water filtration system, energy efficient vinyl windows & a two-car garage w/ storage cabinets & epoxy floor. This home blends comfort, space, & low-maintenance ease in a private, well-kept community.
Townhouse Details
Home Type
- Townhome
Est. Annual Taxes
- $3,410
Year Built
- Built in 2003
Lot Details
- 3,180 Sq Ft Lot
- End Unit
- Back Yard Fenced
- Meadow
- Landscaped with Trees
HOA Fees
- $470 Monthly HOA Fees
Parking
- 2 Car Attached Garage
- Oversized Parking
- Garage Door Opener
- Driveway
Home Design
- Ranch Style House
- Tile Roof
- Stucco
Interior Spaces
- 3,978 Sq Ft Home
- Ceiling height of 9 feet or more
- Ceiling Fan
- Multiple Fireplaces
- Gas Fireplace
- Six Panel Doors
- Great Room
- Basement Fills Entire Space Under The House
- Electric Dryer Hookup
Kitchen
- Self-Cleaning Oven
- Microwave
- Dishwasher
- Disposal
Flooring
- Wood
- Carpet
- Ceramic Tile
Bedrooms and Bathrooms
- 3 Bedrooms
Outdoor Features
- Covered Patio or Porch
Location
- Property is near a park
- Property is near schools
- Property is near shops
Utilities
- Forced Air Heating and Cooling System
- Heating System Uses Natural Gas
- 220 Volts in Kitchen
- Phone Available
Community Details
Overview
- Association fees include common utilities, covenant enforcement, lawn, maintenance structure, management, security, snow removal, trash removal
Recreation
- Park
- Hiking Trails
Security
- Gated Community
Map
Home Values in the Area
Average Home Value in this Area
Tax History
| Year | Tax Paid | Tax Assessment Tax Assessment Total Assessment is a certain percentage of the fair market value that is determined by local assessors to be the total taxable value of land and additions on the property. | Land | Improvement |
|---|---|---|---|---|
| 2025 | $3,410 | $42,380 | -- | -- |
| 2024 | -- | $39,530 | $7,500 | $32,030 |
| 2022 | $2,423 | $30,010 | $4,450 | $25,560 |
| 2021 | $2,607 | $30,870 | $4,580 | $26,290 |
| 2020 | $2,504 | $28,930 | $4,580 | $24,350 |
| 2019 | $2,487 | $28,930 | $4,580 | $24,350 |
| 2018 | $2,258 | $26,750 | $4,460 | $22,290 |
| 2017 | $2,252 | $26,750 | $4,460 | $22,290 |
| 2016 | $1,940 | $27,280 | $4,460 | $22,820 |
| 2015 | $1,937 | $27,280 | $4,460 | $22,820 |
| 2014 | $2,669 | $26,610 | $4,460 | $22,150 |
Property History
| Date | Event | Price | Change | Sq Ft Price |
|---|---|---|---|---|
| 07/10/2025 07/10/25 | Price Changed | $634,900 | -2.3% | $160 / Sq Ft |
| 05/30/2025 05/30/25 | For Sale | $649,900 | +6.5% | $163 / Sq Ft |
| 10/28/2022 10/28/22 | Sold | $610,000 | 0.0% | $153 / Sq Ft |
| 09/30/2022 09/30/22 | Off Market | $610,000 | -- | -- |
| 08/02/2022 08/02/22 | For Sale | $625,000 | -- | $157 / Sq Ft |
Purchase History
| Date | Type | Sale Price | Title Company |
|---|---|---|---|
| Quit Claim Deed | -- | None Listed On Document | |
| Special Warranty Deed | $610,000 | -- | |
| Interfamily Deed Transfer | -- | None Available | |
| Warranty Deed | $375,000 | Unified Title Company |
Mortgage History
| Date | Status | Loan Amount | Loan Type |
|---|---|---|---|
| Previous Owner | $263,000 | Stand Alone Refi Refinance Of Original Loan | |
| Previous Owner | $292,750 | VA | |
| Previous Owner | $292,000 | New Conventional | |
| Previous Owner | $312,000 | Unknown | |
| Previous Owner | $304,000 | Unknown | |
| Previous Owner | $300,000 | Unknown |
Similar Homes in Colorado Springs, CO
Source: Pikes Peak REALTOR® Services
MLS Number: 7906901
APN: 62061-03-038
- 14401 Eagle Villa Grove
- 370 Silver Rock Place
- 14185 Candlewood Ct
- 308 Mission Hill Way
- 342 Mission Hill Way
- 210 Mission Hill Way
- 205 Pauma Valley Dr
- 14095 Gleneagle Dr
- 13962 Rivercrest Cir
- 410 Palm Springs Way
- 13850 Windrush Dr
- 14915 Gleneagle Dr
- 45 Rangely Dr
- 13881 Rivercrest Cir
- 13833 Rivercrest Cir
- 54 Rising Sun Terrace
- 14595 Westchester Dr
- 34 Rising Sun Terrace
- 106 Luxury Ln
- 15049 La Jolla Place
- 13754 Voyager Pkwy
- 0 Luxury Ln
- 002 Medford Dr
- 13631 Shepard Heights
- 93 Clear Pass View
- 13280 Trolley View
- 874 Diamond Rim Dr
- 972 Fire Rock Place
- 14707 Allegiance Dr
- 50 Spectrum Loop
- 13363 Positano Point
- 15329 Monument Ridge Ct
- 185 Polaris Point Loop
- 12256 Bandon Dr
- 12729 Mission Meadow Dr
- 16112 Old Forest Point
- 1640 Peregrine Vista Heights
- 11885 Wildwood Ridge Dr
- 1320 Herman View Way
- 1710 Wildwood Pass Dr
