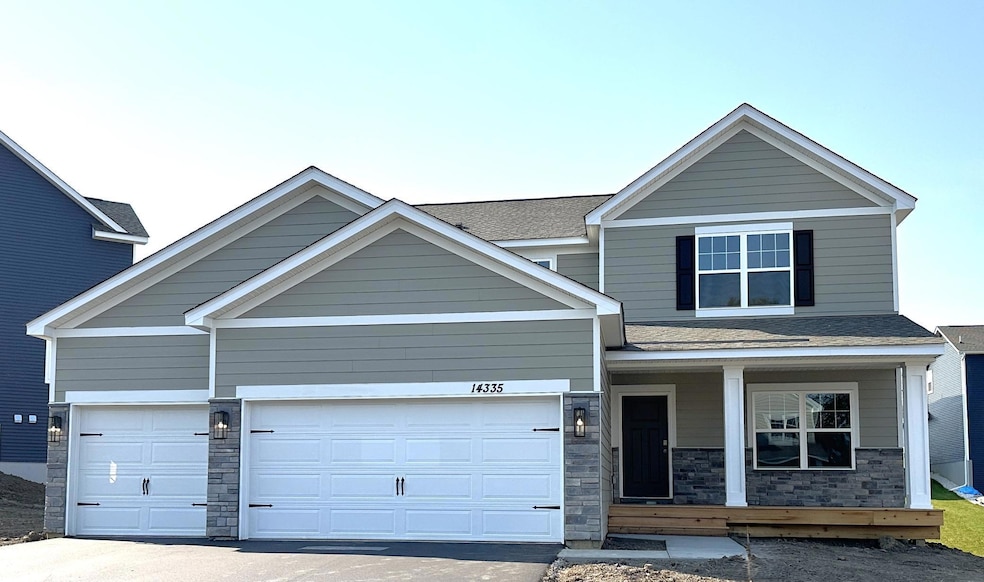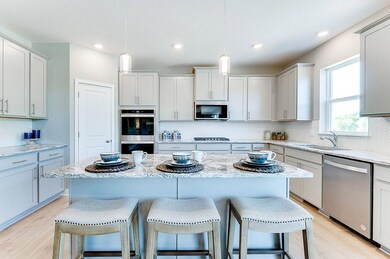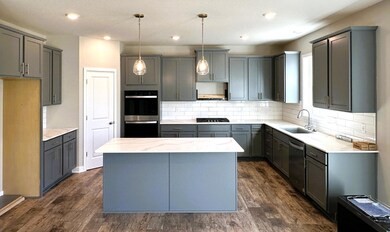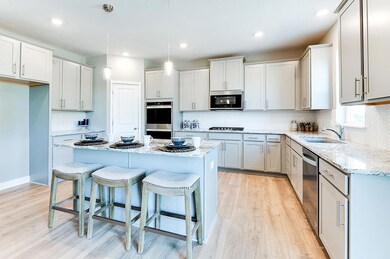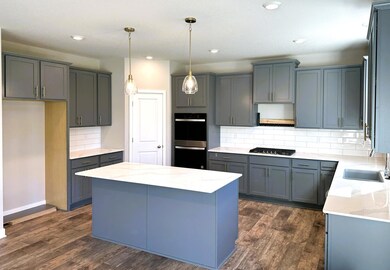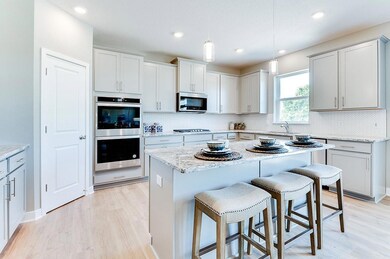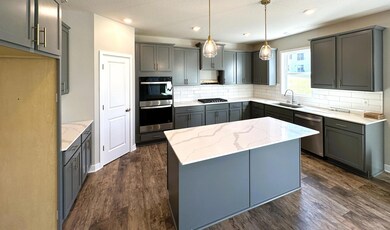
14335 Empire Ln N Dayton, MN 55327
Estimated Value: $545,000 - $572,311
Highlights
- New Construction
- Loft
- Stainless Steel Appliances
- Dayton Elementary School Rated A-
- Built-In Double Oven
- The kitchen features windows
About This Home
As of January 2025**Ask how you can receive a 5.50% Conventional or 4.99% VA/FHA fixed 30-year interest rate on this home.**Introducing another new construction opportunity from D.R. Horton, America’s Builder. The newly designed Grant floor plan has everything you need in one layout. Expansive open floor plan with spacious kitchen that includes quartz countertops, soft close cabinetry, stainless steel appliances including a spacious island and gas range. On top of the amazing cabinet space, the large walk-in pantry provides extra storage. A major bonus...the main level private suite! Upper level features the primary suite, two other bedrooms, loft, hall bath, and laundry room. An additional family room in the partially finished basement! Sod and irrigation in yard included in the price of home. Includes industry leading smart home technology providing you peace of mind.
Home Details
Home Type
- Single Family
Est. Annual Taxes
- $360
Year Built
- Built in 2024 | New Construction
Lot Details
- 8,276 Sq Ft Lot
- Lot Dimensions are 65 x 127.5 x 65 x 127.5
HOA Fees
- $37 Monthly HOA Fees
Parking
- 3 Car Attached Garage
- Garage Door Opener
Home Design
- Pitched Roof
- Architectural Shingle Roof
Interior Spaces
- 2,553 Sq Ft Home
- 2-Story Property
- Family Room with Fireplace
- Loft
- Washer and Dryer Hookup
Kitchen
- Built-In Double Oven
- Cooktop
- Microwave
- Dishwasher
- Stainless Steel Appliances
- Disposal
- The kitchen features windows
Bedrooms and Bathrooms
- 4 Bedrooms
Unfinished Basement
- Drainage System
- Sump Pump
- Drain
- Natural lighting in basement
Utilities
- Forced Air Heating and Cooling System
- Humidifier
- 200+ Amp Service
Additional Features
- Air Exchanger
- Sod Farm
Community Details
- Association fees include professional mgmt, trash
- New Concepts Association, Phone Number (952) 922-2500
- Built by D.R. HORTON
- Cypress Cove Community
- Cypress Cove Subdivision
Listing and Financial Details
- Assessor Parcel Number 1012022330088
Ownership History
Purchase Details
Home Financials for this Owner
Home Financials are based on the most recent Mortgage that was taken out on this home.Similar Homes in Dayton, MN
Home Values in the Area
Average Home Value in this Area
Purchase History
| Date | Buyer | Sale Price | Title Company |
|---|---|---|---|
| Mosongong Diane Gladys Bobda | $539,444 | Dhi Title |
Mortgage History
| Date | Status | Borrower | Loan Amount |
|---|---|---|---|
| Open | Mosongong Diane Gladys Bobda | $521,440 |
Property History
| Date | Event | Price | Change | Sq Ft Price |
|---|---|---|---|---|
| 01/21/2025 01/21/25 | Sold | $539,445 | -0.1% | $211 / Sq Ft |
| 12/08/2024 12/08/24 | Pending | -- | -- | -- |
| 12/06/2024 12/06/24 | Price Changed | $539,990 | -0.9% | $212 / Sq Ft |
| 11/22/2024 11/22/24 | Price Changed | $544,990 | -0.9% | $213 / Sq Ft |
| 10/25/2024 10/25/24 | Price Changed | $549,990 | -1.6% | $215 / Sq Ft |
| 10/04/2024 10/04/24 | Price Changed | $558,990 | -1.1% | $219 / Sq Ft |
| 09/12/2024 09/12/24 | Price Changed | $564,990 | -0.9% | $221 / Sq Ft |
| 08/31/2024 08/31/24 | Price Changed | $569,990 | +21.3% | $223 / Sq Ft |
| 08/30/2024 08/30/24 | For Sale | $469,990 | -- | $184 / Sq Ft |
Tax History Compared to Growth
Tax History
| Year | Tax Paid | Tax Assessment Tax Assessment Total Assessment is a certain percentage of the fair market value that is determined by local assessors to be the total taxable value of land and additions on the property. | Land | Improvement |
|---|---|---|---|---|
| 2023 | $360 | $27,000 | $27,000 | $0 |
| 2022 | -- | $0 | $0 | $0 |
Agents Affiliated with this Home
-
Garrett Pennington
G
Seller's Agent in 2025
Garrett Pennington
D.R. Horton, Inc.
(612) 865-9961
10 in this area
26 Total Sales
-
Ali Ngasa
A
Buyer's Agent in 2025
Ali Ngasa
Bridge Realty, LLC
(612) 232-4583
2 in this area
53 Total Sales
Map
Source: NorthstarMLS
MLS Number: 6595068
APN: 10-120-22-33-0088
- 14244 Empire Ln N
- 14234 Empire Ln N
- 14313 Dallas Ln N
- 14454 Empire Ln N
- 14331 Berkshire Ln N
- 13956 146th Ave N
- 14907 144th Ave N
- 13936 146th Ave N
- 14780 Cloquet St
- 14260 Juneau Ln N
- 14426 Kingsview Ln N
- 14383 Kingsview Ln N
- 14887 144th Ave N
- 14897 144th Ave N
- 14915 Riverview Ln N
- 14367 Kingsview Ln N
- 14916 Riverview Ln N
- 14926 Riverview Ln N
- 14514 Kingsview Ln N
- 14935 Riverview Ln N
- 14326 Fernbrook Ln N
- 14316 Fernbrook Ln N
- 14336 Fernbrook Ln N
- 14346 Fernbrook Ln N
- 14356 Fernbrook Ln N
- 14375 Empire Ln N
- 14327 Fernbrook Ln N
- 14317 Fernbrook Ln N
- 14366 Fernbrook Ln N
- 14214 Empire Ln N
- 14214 Empire Ln N
- 14337 Fernbrook Ln N
- 14307 Fernbrook Ln N
- 14347 Fernbrook Ln N
- 14204 Empire Ln N
- 14376 Fernbrook Ln N
- 14357 Fernbrook Ln N
- 14156 Fernbrook Cir N
- 14243 Dallas Ln N
- 14233 Dallas Ln N
