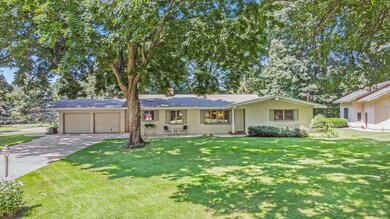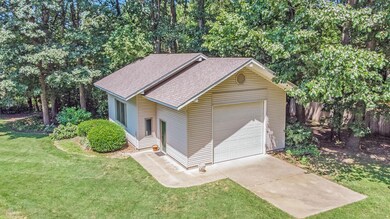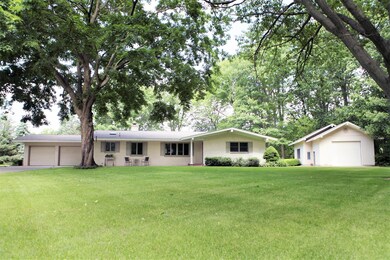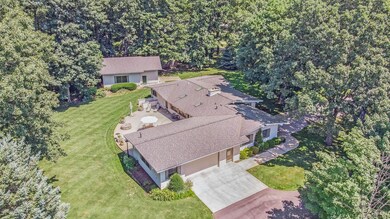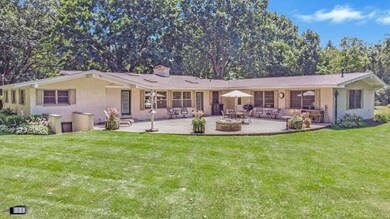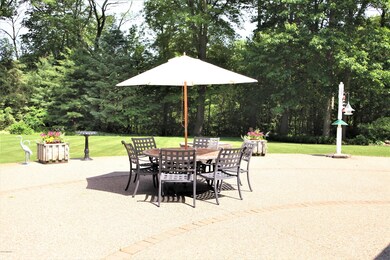
14335 Essenburg Dr Holland, MI 49424
Estimated Value: $550,000 - $608,000
Highlights
- Private Waterfront
- Barn
- Family Room with Fireplace
- West Ottawa High School Rated A
- 1.9 Acre Lot
- Wood Flooring
About This Home
As of October 2019This home is a must see! Beautifully updated spacious solidly built brick ranch with custom details throughout home. Open concept living with 3 beds & 3 full baths. Large private backyard with expansive patio with exposed aggregate & brick paver accents, & built-in stone fire pit, Great for entertaining! Located on Holland's north side on 1.89 acres! Custom designed kitchen with white ash cabinets & stainless steel appliances. Main floor laundry & master suite. Newer Anderson windows. Duel heating system in home. 5 stall attached heated double garages. Large 26x40 stick built barn with 13 ft overhead door & electric service. Conveniently close to schools, shops, restaurants, parks, & downtown. Home recently appraised for $442,000. Many custom designed features & built-ins! More features...Home built by Dyke Highland Construction for one of the owners. Well maintained home. Only 3 property owners since built. Neutral décor. Stone & solid surface counter tops throughout home. Stainless steel kitchen appliances includes Whirlpool French door counter depth refrigerator, Wolf cook top, GE Profile Performance built-in oven, Bosch dishwasher & Whirpool Gold microwave. Custom built-in mixer stand in kitchen island. Built-in freezer around the corner in back entry. Bathrooms beautifully finished with handicap height toilets. Living room has full masonry gas log fireplace with Indiana Limestone wall, wall TV & wired system included. Skylights & solar tubes throughout home allow for natural light. Main floor laundry includes sink, wall drop down ironing board, & Maytag washer & dryer. Four season sun room with built-in wet bar & wall electric fireplace. Large family room with gas log masonry fireplace. Walk out basement with large workshop & storage. Dual heating systems includes hot water natural gas boiler & electric forced air ceiling heating systems. Hot water gas boiler used as full time main heat source in colder months & electric forced air used on a few of those seasonal cool days. Central air conditioning. Whole house fan. Patio wired for hot tub. Roof replaced in 2011 with 40 year shingles. Underground sprinkling with 2 hp pump & well. Heated double garages offering 1508 sq ft of parking for 5 vehicles, front garage heated with radiant natural gas heat & back garage heated with natural gas space heater. Back garage offers hot & cold water. Newly surfaced asphalt private driveway to 144th Ave. Barn offers 984 sq ft of space for full size RV and toys! Thought was given throughout this home & it shows!
Last Agent to Sell the Property
Coldwell Banker Woodland Schmidt License #6506043736 Listed on: 07/03/2019

Home Details
Home Type
- Single Family
Est. Annual Taxes
- $3,015
Year Built
- Built in 1962
Lot Details
- 1.9 Acre Lot
- Lot Dimensions are 157 x 218 x 418 x 33 x 461
- Private Waterfront
- 33 Feet of Waterfront
- Shrub
- Level Lot
- Sprinkler System
Parking
- 5 Car Attached Garage
- Garage Door Opener
Home Design
- Brick Exterior Construction
- Composition Roof
- Vinyl Siding
Interior Spaces
- 1-Story Property
- Wet Bar
- Built-In Desk
- Ceiling Fan
- Gas Log Fireplace
- Insulated Windows
- Window Treatments
- Window Screens
- Mud Room
- Family Room with Fireplace
- 3 Fireplaces
- Living Room with Fireplace
- Dining Area
- Recreation Room with Fireplace
- Attic Fan
Kitchen
- Eat-In Kitchen
- Built-In Oven
- Cooktop
- Microwave
- Freezer
- Dishwasher
- Kitchen Island
- Snack Bar or Counter
Flooring
- Wood
- Stone
- Ceramic Tile
Bedrooms and Bathrooms
- 3 Main Level Bedrooms
- 3 Full Bathrooms
Laundry
- Laundry on main level
- Dryer
- Washer
Basement
- Walk-Out Basement
- Basement Fills Entire Space Under The House
Accessible Home Design
- Halls are 42 inches wide
- Doors are 36 inches wide or more
Outdoor Features
- Water Access
- Patio
- Porch
Farming
- Barn
Utilities
- Central Air
- Heating System Uses Natural Gas
- Hot Water Heating System
- Well
- Natural Gas Water Heater
- High Speed Internet
- Phone Available
- Cable TV Available
Ownership History
Purchase Details
Home Financials for this Owner
Home Financials are based on the most recent Mortgage that was taken out on this home.Similar Homes in Holland, MI
Home Values in the Area
Average Home Value in this Area
Purchase History
| Date | Buyer | Sale Price | Title Company |
|---|---|---|---|
| Cook Joel | $416,000 | Chicago Title Of Mi Inc |
Mortgage History
| Date | Status | Borrower | Loan Amount |
|---|---|---|---|
| Open | Cook Joel | $312,000 | |
| Previous Owner | Kragt | $144,000 | |
| Previous Owner | Kragt | $145,500 |
Property History
| Date | Event | Price | Change | Sq Ft Price |
|---|---|---|---|---|
| 10/08/2019 10/08/19 | Sold | $416,000 | -5.5% | $132 / Sq Ft |
| 09/05/2019 09/05/19 | Pending | -- | -- | -- |
| 07/03/2019 07/03/19 | For Sale | $440,000 | -- | $140 / Sq Ft |
Tax History Compared to Growth
Tax History
| Year | Tax Paid | Tax Assessment Tax Assessment Total Assessment is a certain percentage of the fair market value that is determined by local assessors to be the total taxable value of land and additions on the property. | Land | Improvement |
|---|---|---|---|---|
| 2024 | $5,232 | $276,300 | $0 | $0 |
| 2023 | $5,048 | $219,800 | $0 | $0 |
| 2022 | $6,384 | $220,200 | $0 | $0 |
| 2021 | $6,200 | $204,400 | $0 | $0 |
| 2020 | $6,083 | $187,400 | $0 | $0 |
| 2019 | $3,202 | $98,300 | $0 | $0 |
| 2018 | $2,971 | $124,100 | $25,800 | $98,300 |
| 2017 | $2,926 | $117,700 | $0 | $0 |
| 2016 | $2,910 | $112,300 | $0 | $0 |
| 2015 | $2,786 | $103,900 | $0 | $0 |
| 2014 | $2,786 | $97,300 | $0 | $0 |
Agents Affiliated with this Home
-
Janice VandenBerg
J
Seller's Agent in 2019
Janice VandenBerg
Coldwell Banker Woodland Schmidt
(616) 396-5221
1 in this area
23 Total Sales
-
Rhonda Stygstra
R
Buyer's Agent in 2019
Rhonda Stygstra
Coldwell Banker Woodland Schmidt
(616) 886-8605
5 in this area
54 Total Sales
Map
Source: Southwestern Michigan Association of REALTORS®
MLS Number: 19024012
APN: 70-16-18-301-013
- 14157 Carol St
- 2415 Nuttall Ct Unit 28
- 14612 Woodpine Dr
- 534 Woodland Dr
- 14280 James St
- 2532 Prairie Ave
- 2975 Pine Edge Ct
- 331 N Division Ave
- 562 Cherry Ln Unit 73
- 2978 Creek Edge Ct
- 916 N Kingwood Ct
- 14921 Creek Edge Dr
- 492 Cherry Ln Unit 90
- 335 Nestlewood Dr
- 14921 Timberpine Ct
- 3112 Thornbury Dr
- 319 Nestlewood Dr Unit 3
- 14967 Timberoak St
- 3172 Timberpine Ave
- 324 Kingwood Dr
- 14335 Essenburg Dr
- 14329 Essenburg Dr
- 14298 Essenburg Dr
- 14341 Essenburg Dr
- 14415 Edmeer Dr
- 14295 Carol St
- 14325 Essenburg Dr
- 14427 Edmeer Dr
- 14322 Essenburg Dr
- 14349 Essenburg Dr
- 14321 Essenburg Dr
- 14287 Carol St
- 14416 Edmeer Dr
- 14310 Essenburg Dr
- 14298 Carol St
- 14424 Edmeer Dr
- 14441 Edmeer Dr
- 14290 Carol St
- 14440 Edmeer Dr
- 14271 Carol St

