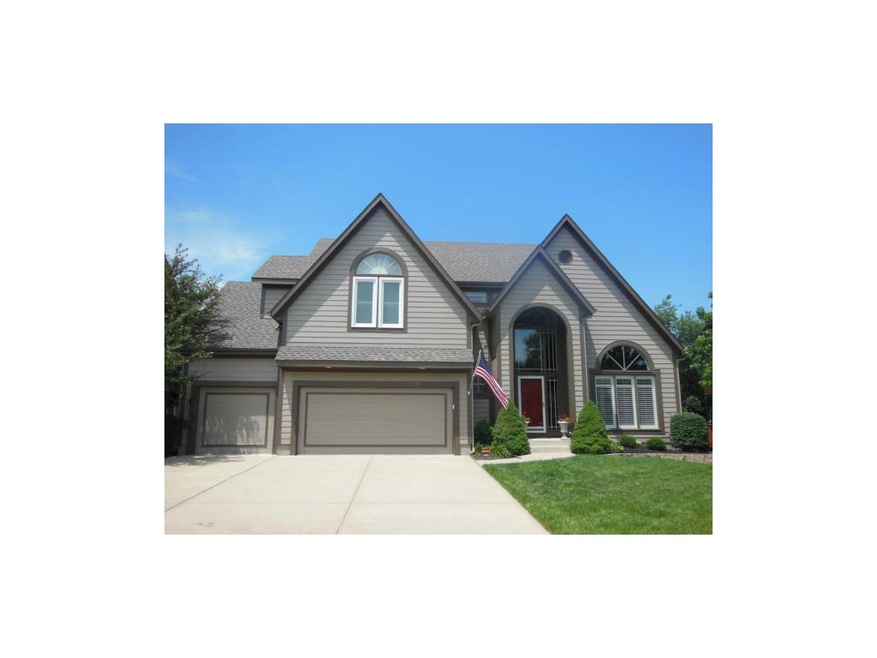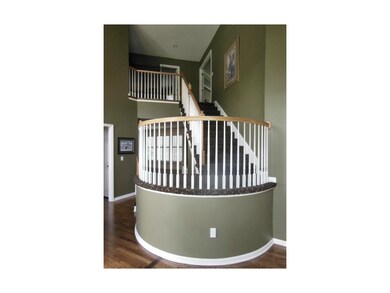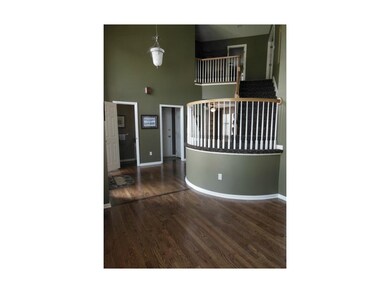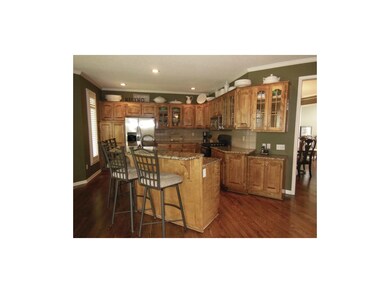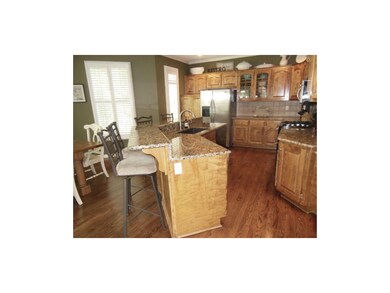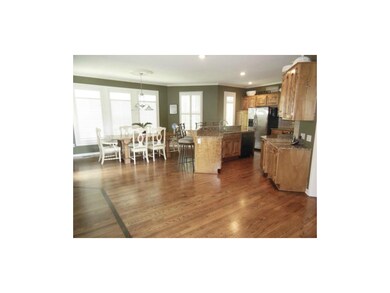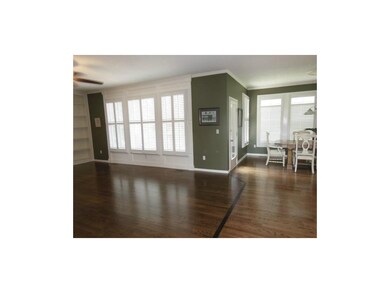
14336 Bond St Overland Park, KS 66221
South Overland Park NeighborhoodHighlights
- Deck
- Vaulted Ceiling
- Wood Flooring
- Morse Elementary School Rated A+
- Traditional Architecture
- Whirlpool Bathtub
About This Home
As of June 2021Grand entry w/wonderful hardwoods thru-out entire 1st level. Great Room is open to fantastic kitchen & casual dining. Grt Rm also features fireplace & built-ins. Formal Dining Rm & Living/Sitting Rm. 12x14 deck off kitchen overlooks backyard. Plantation shutters thru-out home. Go up curving staircase to 4 great bedrooms & 3 full baths. Dbl door entry to Master & spacious Bath. Walk-in closets in all bedrooms. Convenient Laundry on 2nd level. Lower level is finished w/a wet bar & plenty of space to entertain. Walk-out to backyard. Thermal replacement windows. Newer roof.
Last Agent to Sell the Property
ReeceNichols - Eastland License #2004035627 Listed on: 07/08/2014

Home Details
Home Type
- Single Family
Est. Annual Taxes
- $3,861
Year Built
- Built in 2000
Lot Details
- Side Green Space
- Paved or Partially Paved Lot
- Sprinkler System
HOA Fees
- $49 Monthly HOA Fees
Parking
- 3 Car Attached Garage
- Front Facing Garage
- Garage Door Opener
Home Design
- Traditional Architecture
- Composition Roof
- Wood Siding
Interior Spaces
- 3,482 Sq Ft Home
- Wet Bar: Ceramic Tiles, Carpet, Marble, Wet Bar, Shower Over Tub, Cathedral/Vaulted Ceiling, Ceiling Fan(s), Walk-In Closet(s), Double Vanity, Granite Counters, Separate Shower And Tub, Hardwood, Pantry, Plantation Shutters, Fireplace
- Built-In Features: Ceramic Tiles, Carpet, Marble, Wet Bar, Shower Over Tub, Cathedral/Vaulted Ceiling, Ceiling Fan(s), Walk-In Closet(s), Double Vanity, Granite Counters, Separate Shower And Tub, Hardwood, Pantry, Plantation Shutters, Fireplace
- Vaulted Ceiling
- Ceiling Fan: Ceramic Tiles, Carpet, Marble, Wet Bar, Shower Over Tub, Cathedral/Vaulted Ceiling, Ceiling Fan(s), Walk-In Closet(s), Double Vanity, Granite Counters, Separate Shower And Tub, Hardwood, Pantry, Plantation Shutters, Fireplace
- Skylights
- Gas Fireplace
- Thermal Windows
- Shades
- Plantation Shutters
- Drapes & Rods
- Great Room with Fireplace
- Separate Formal Living Room
- Formal Dining Room
- Attic Fan
- Washer
Kitchen
- Eat-In Kitchen
- Dishwasher
- Kitchen Island
- Granite Countertops
- Laminate Countertops
- Wood Stained Kitchen Cabinets
- Disposal
Flooring
- Wood
- Wall to Wall Carpet
- Linoleum
- Laminate
- Stone
- Ceramic Tile
- Luxury Vinyl Plank Tile
- Luxury Vinyl Tile
Bedrooms and Bathrooms
- 4 Bedrooms
- Cedar Closet: Ceramic Tiles, Carpet, Marble, Wet Bar, Shower Over Tub, Cathedral/Vaulted Ceiling, Ceiling Fan(s), Walk-In Closet(s), Double Vanity, Granite Counters, Separate Shower And Tub, Hardwood, Pantry, Plantation Shutters, Fireplace
- Walk-In Closet: Ceramic Tiles, Carpet, Marble, Wet Bar, Shower Over Tub, Cathedral/Vaulted Ceiling, Ceiling Fan(s), Walk-In Closet(s), Double Vanity, Granite Counters, Separate Shower And Tub, Hardwood, Pantry, Plantation Shutters, Fireplace
- Double Vanity
- Whirlpool Bathtub
- Ceramic Tiles
Finished Basement
- Walk-Out Basement
- Basement Fills Entire Space Under The House
- Sub-Basement: 2nd Half Bath
Home Security
- Storm Doors
- Fire and Smoke Detector
Outdoor Features
- Deck
- Enclosed Patio or Porch
Schools
- Morse Elementary School
- Blue Valley Southwest High School
Additional Features
- City Lot
- Central Heating and Cooling System
Listing and Financial Details
- Assessor Parcel Number NP91020000 0070
Community Details
Overview
- Association fees include snow removal, trash pick up
- Wilshire South Subdivision
Recreation
- Community Pool
Ownership History
Purchase Details
Home Financials for this Owner
Home Financials are based on the most recent Mortgage that was taken out on this home.Purchase Details
Home Financials for this Owner
Home Financials are based on the most recent Mortgage that was taken out on this home.Purchase Details
Home Financials for this Owner
Home Financials are based on the most recent Mortgage that was taken out on this home.Purchase Details
Home Financials for this Owner
Home Financials are based on the most recent Mortgage that was taken out on this home.Purchase Details
Home Financials for this Owner
Home Financials are based on the most recent Mortgage that was taken out on this home.Similar Homes in Overland Park, KS
Home Values in the Area
Average Home Value in this Area
Purchase History
| Date | Type | Sale Price | Title Company |
|---|---|---|---|
| Warranty Deed | -- | Platinum Title Llc | |
| Warranty Deed | -- | Kansas City Title Inc | |
| Warranty Deed | -- | Chicago Title Insurance Co | |
| Warranty Deed | -- | Ati Title Company | |
| Corporate Deed | -- | Security Land Title Company |
Mortgage History
| Date | Status | Loan Amount | Loan Type |
|---|---|---|---|
| Open | $436,500 | New Conventional | |
| Previous Owner | $348,000 | New Conventional | |
| Previous Owner | $346,750 | Adjustable Rate Mortgage/ARM | |
| Previous Owner | $199,000 | New Conventional | |
| Previous Owner | $224,000 | No Value Available | |
| Previous Owner | $192,000 | No Value Available | |
| Previous Owner | $258,300 | No Value Available |
Property History
| Date | Event | Price | Change | Sq Ft Price |
|---|---|---|---|---|
| 06/08/2021 06/08/21 | Sold | -- | -- | -- |
| 05/03/2021 05/03/21 | Pending | -- | -- | -- |
| 04/29/2021 04/29/21 | For Sale | $485,000 | +27.8% | $136 / Sq Ft |
| 12/23/2014 12/23/14 | Sold | -- | -- | -- |
| 10/30/2014 10/30/14 | Pending | -- | -- | -- |
| 07/08/2014 07/08/14 | For Sale | $379,500 | -- | $109 / Sq Ft |
Tax History Compared to Growth
Tax History
| Year | Tax Paid | Tax Assessment Tax Assessment Total Assessment is a certain percentage of the fair market value that is determined by local assessors to be the total taxable value of land and additions on the property. | Land | Improvement |
|---|---|---|---|---|
| 2024 | $6,991 | $68,000 | $11,620 | $56,380 |
| 2023 | $6,508 | $62,399 | $11,620 | $50,779 |
| 2022 | $5,921 | $55,775 | $11,620 | $44,155 |
| 2021 | $5,921 | $47,564 | $9,299 | $38,265 |
| 2020 | $5,378 | $47,806 | $8,453 | $39,353 |
| 2019 | $5,491 | $47,771 | $6,779 | $40,992 |
| 2018 | $5,336 | $45,506 | $6,759 | $38,747 |
| 2017 | $5,275 | $44,183 | $6,759 | $37,424 |
| 2016 | $4,945 | $41,400 | $6,759 | $34,641 |
| 2015 | $4,965 | $41,389 | $6,759 | $34,630 |
| 2013 | -- | $32,729 | $6,759 | $25,970 |
Agents Affiliated with this Home
-
C
Seller's Agent in 2021
Chuck Jansen
KW Diamond Partners
(913) 710-2597
11 in this area
53 Total Sales
-

Seller's Agent in 2014
Mary Jo Wilson
ReeceNichols - Eastland
(816) 838-4606
68 Total Sales
Map
Source: Heartland MLS
MLS Number: 1893199
APN: NP91020000-0070
- 11405 W 143rd Terrace
- 14312 Bond St
- 11514 W 143rd Terrace
- 14622 S Garnett St
- 14692 S Garnett St
- 11305 W 140th Place
- 11110 W 146th Terrace
- 11907 W 143rd St
- Windsor Plan at Chapel Hill
- Bristol Plan at Chapel Hill
- 11219 W 140th Terrace
- 10819 W 143rd Terrace
- 11814 W 149th St
- 13905 Lucille St
- 11307 W 139th Terrace
- 10816 W 140th St
- 10725 W 142nd St
- 10675 W 142nd Terrace
- 14334 S Caenen Ln
- 14504 Perry St
