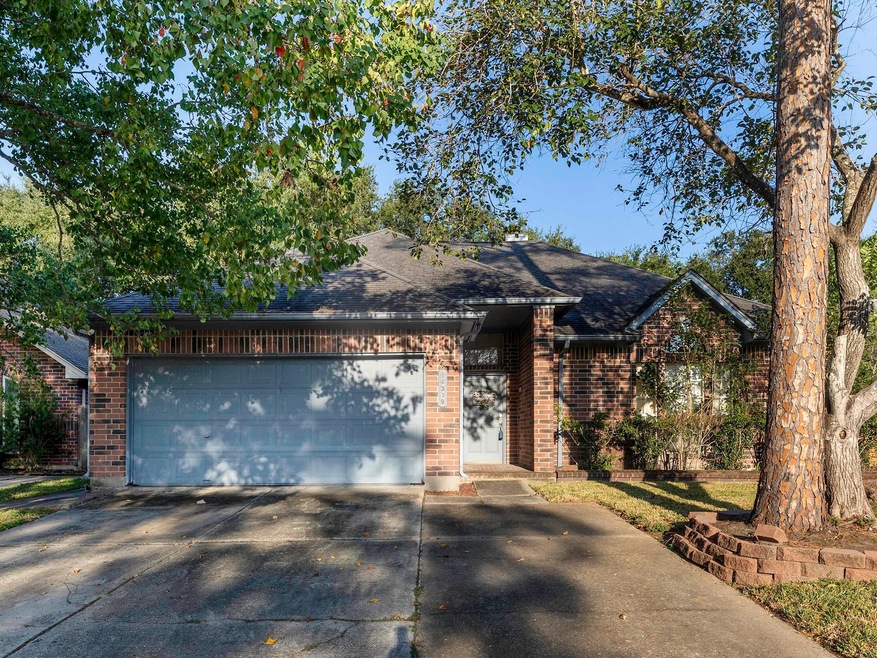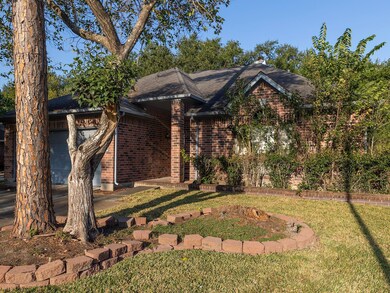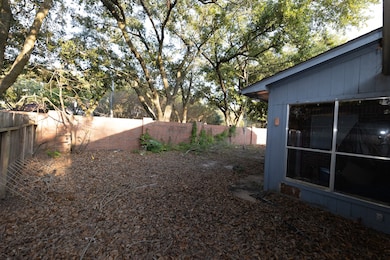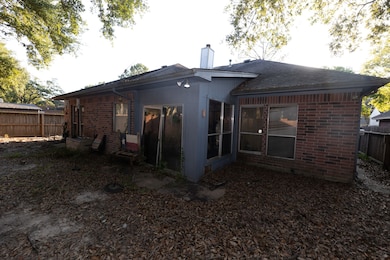
14339 Arborcrest St Houston, TX 77062
Clear Lake NeighborhoodHighlights
- Deck
- Traditional Architecture
- <<bathWSpaHydroMassageTubToken>>
- John F. Ward Elementary School Rated A
- Wood Flooring
- Granite Countertops
About This Home
As of July 2025Estate Sale available in as-is condition. Amazing opportunity in Bay Glen which is in the heart of Clear Lake. 3 bedrooms and an extra room that can be a 4th bedroom. Award winning CCISD Schools! Clear Lake has numerous community parks, swimming pools and tennis/pickleball courts. Lots of shopping and restaurants in the area. Quick access to NASA, Ellington, I-45, and Beltway 8 for a short commute!
Last Agent to Sell the Property
Keystone Realty Group License #0542725 Listed on: 11/18/2024
Home Details
Home Type
- Single Family
Est. Annual Taxes
- $7,735
Year Built
- Built in 1989
Lot Details
- 6,440 Sq Ft Lot
- Back Yard Fenced
HOA Fees
- $33 Monthly HOA Fees
Parking
- 2 Car Attached Garage
- Garage Door Opener
Home Design
- Traditional Architecture
- Slab Foundation
- Composition Roof
- Wood Siding
Interior Spaces
- 2,253 Sq Ft Home
- 1-Story Property
- Gas Log Fireplace
- Entrance Foyer
- Family Room
- Breakfast Room
- Dining Room
- Utility Room
- Washer and Gas Dryer Hookup
- Fire and Smoke Detector
Kitchen
- Breakfast Bar
- Gas Cooktop
- <<microwave>>
- Dishwasher
- Granite Countertops
- Disposal
Flooring
- Wood
- Tile
Bedrooms and Bathrooms
- 3 Bedrooms
- 2 Full Bathrooms
- Double Vanity
- <<bathWSpaHydroMassageTubToken>>
- Separate Shower
Eco-Friendly Details
- Ventilation
Outdoor Features
- Deck
- Patio
Schools
- Ward Elementary School
- Clearlake Intermediate School
- Clear Brook High School
Utilities
- Central Heating and Cooling System
- Heating System Uses Gas
Community Details
Overview
- Association fees include recreation facilities
- Pineloch HOA, Phone Number (281) 480-2563
- Bay Glen Sec 05 Subdivision
Recreation
- Community Pool
Ownership History
Purchase Details
Home Financials for this Owner
Home Financials are based on the most recent Mortgage that was taken out on this home.Purchase Details
Home Financials for this Owner
Home Financials are based on the most recent Mortgage that was taken out on this home.Similar Homes in Houston, TX
Home Values in the Area
Average Home Value in this Area
Purchase History
| Date | Type | Sale Price | Title Company |
|---|---|---|---|
| Deed | -- | Alamo Title Company | |
| Vendors Lien | -- | Stewart Title Company |
Mortgage History
| Date | Status | Loan Amount | Loan Type |
|---|---|---|---|
| Open | $221,000 | Construction | |
| Previous Owner | $140,500 | Purchase Money Mortgage |
Property History
| Date | Event | Price | Change | Sq Ft Price |
|---|---|---|---|---|
| 07/18/2025 07/18/25 | Sold | -- | -- | -- |
| 07/03/2025 07/03/25 | Pending | -- | -- | -- |
| 06/09/2025 06/09/25 | For Sale | $349,999 | +27.3% | $155 / Sq Ft |
| 12/19/2024 12/19/24 | Sold | -- | -- | -- |
| 12/18/2024 12/18/24 | Pending | -- | -- | -- |
| 11/18/2024 11/18/24 | For Sale | $275,000 | -- | $122 / Sq Ft |
Tax History Compared to Growth
Tax History
| Year | Tax Paid | Tax Assessment Tax Assessment Total Assessment is a certain percentage of the fair market value that is determined by local assessors to be the total taxable value of land and additions on the property. | Land | Improvement |
|---|---|---|---|---|
| 2024 | $5,631 | $326,261 | $63,418 | $262,843 |
| 2023 | $5,631 | $349,845 | $53,661 | $296,184 |
| 2022 | $7,540 | $315,000 | $53,661 | $261,339 |
| 2021 | $7,228 | $280,508 | $53,661 | $226,847 |
| 2020 | $7,283 | $263,436 | $50,409 | $213,027 |
| 2019 | $7,221 | $249,553 | $39,026 | $210,527 |
| 2018 | $417 | $239,665 | $39,026 | $200,639 |
| 2017 | $6,762 | $239,665 | $39,026 | $200,639 |
| 2016 | $6,147 | $217,627 | $32,522 | $185,105 |
| 2015 | $4,301 | $200,355 | $32,522 | $167,833 |
| 2014 | $4,301 | $182,262 | $32,522 | $149,740 |
Agents Affiliated with this Home
-
Monica Foster

Seller's Agent in 2025
Monica Foster
eXp Realty, LLC
(346) 202-7307
114 in this area
2,402 Total Sales
-
Megan Westerdahl
M
Seller Co-Listing Agent in 2025
Megan Westerdahl
eXp Realty, LLC
(281) 335-0335
8 Total Sales
-
Nikki Goins

Buyer's Agent in 2025
Nikki Goins
Keller Williams Preferred
(713) 357-8570
5 in this area
75 Total Sales
-
Brian Worrell

Seller's Agent in 2024
Brian Worrell
Keystone Realty Group
(281) 948-7042
7 in this area
148 Total Sales
-
Brandon Jackson
B
Buyer's Agent in 2024
Brandon Jackson
Realty Associates
(346) 888-1269
1 in this area
14 Total Sales
Map
Source: Houston Association of REALTORS®
MLS Number: 53814153
APN: 1168340060010
- 14335 Fair Knoll Way
- 1803 Orchard Country Ln
- 14219 Oak Chase Dr
- 14222 Providence Pine Trail
- 1902 Tangle Pines Ct
- 1622 Mabry Mill Rd
- 2023 Greenwood Oaks Dr
- 14631 Saint Cloud Dr
- 14327 Village Birch St
- 2415 Jasmine Ridge Ct
- 14826 Sparkling Bay Ln
- 14903 Evergreen Ridge Way
- 14715 Cobre Valley Dr
- 14727 Saint Cloud Dr
- 2703 Silver Bough Cir
- 1315 Indian Autumn Trace
- 14914 Hollydale Dr
- 1227 Redwood Bough Ln
- 14919 Redwood Cove Ct
- 14103 Jade Meadow Ct



