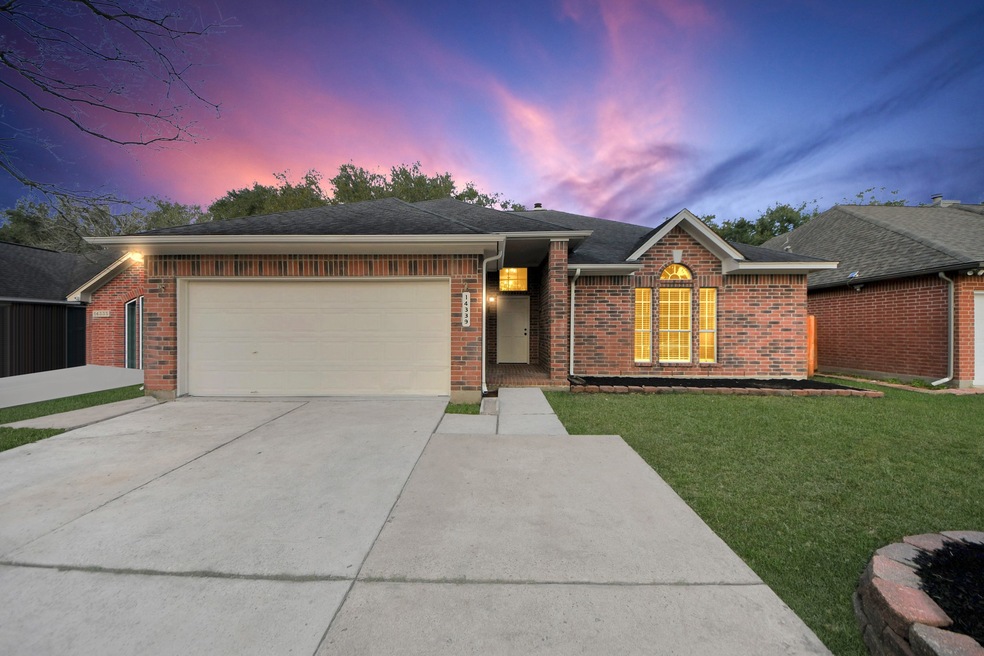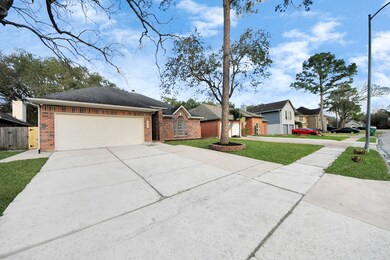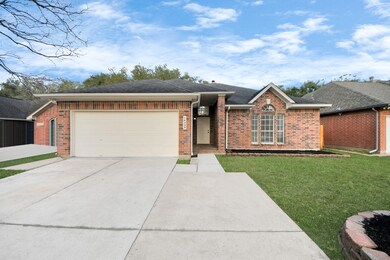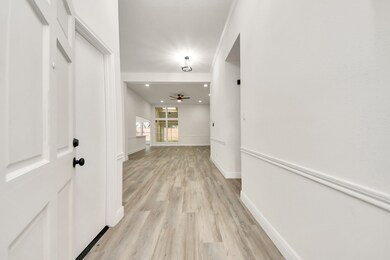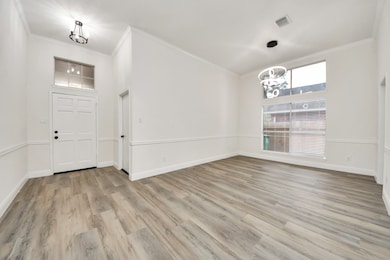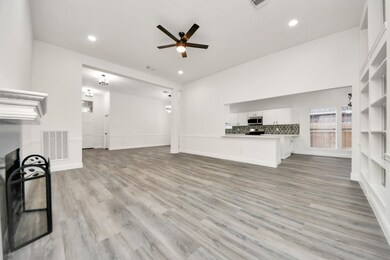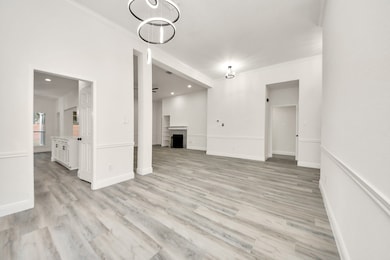
14339 Arborcrest St Houston, TX 77062
Clear Lake NeighborhoodHighlights
- Deck
- Traditional Architecture
- Hydromassage or Jetted Bathtub
- John F. Ward Elementary School Rated A
- Wood Flooring
- Granite Countertops
About This Home
As of July 2025BRAND NEW ROOF as of 4/3/2025 NO BACK NEIGHBORS! This stunning property has been beautifully updated w/ a comprehensive renovation throughout. Step into a bright & modern space featuring brand-new luxury vinyl plank flooring & plush new carpeting. The kitchen boasts sleek new Quartz countertops, an elegant new backsplash and brand-new appliances, making it a chef's dream. The bathrooms are equally impressive with stylish new vanities, and every room has been refreshed with new light fixtures, switches, and fresh paint inside and out. The living room has been opened up to create an inviting, open-concept layout perfect for entertaining & family living. Also, has a brand-new sliding door leading to the back patio, seamlessly blending indoor & outdoor living. Every detail has been thoughtfully addressed in this complete renovation. This is truly a home that offers modern comforts & fresh style. Don’t miss out on the opportunity to make it yours!
Last Agent to Sell the Property
eXp Realty, LLC License #0526821 Listed on: 06/09/2025

Home Details
Home Type
- Single Family
Est. Annual Taxes
- $7,657
Year Built
- Built in 1989
Lot Details
- 6,440 Sq Ft Lot
- East Facing Home
- Back Yard Fenced
HOA Fees
- $33 Monthly HOA Fees
Parking
- 2 Car Attached Garage
Home Design
- Traditional Architecture
- Brick Exterior Construction
- Slab Foundation
- Composition Roof
- Wood Siding
Interior Spaces
- 2,253 Sq Ft Home
- 1-Story Property
- Crown Molding
- Ceiling Fan
- Gas Log Fireplace
- Entrance Foyer
- Family Room
- Breakfast Room
- Dining Room
- Utility Room
- Washer and Gas Dryer Hookup
- Fire and Smoke Detector
Kitchen
- Breakfast Bar
- Gas Oven
- Gas Cooktop
- Microwave
- Dishwasher
- Granite Countertops
- Disposal
Flooring
- Wood
- Tile
Bedrooms and Bathrooms
- 4 Bedrooms
- 2 Full Bathrooms
- Double Vanity
- Hydromassage or Jetted Bathtub
- Separate Shower
Eco-Friendly Details
- Ventilation
Outdoor Features
- Deck
- Patio
Schools
- Ward Elementary School
- Clearlake Intermediate School
- Clear Brook High School
Utilities
- Central Heating and Cooling System
- Heating System Uses Gas
Community Details
Overview
- Association fees include recreation facilities
- Pineloch Community Association, Phone Number (855) 289-6007
- Bay Glen Subdivision
Amenities
- Picnic Area
Recreation
- Tennis Courts
- Community Playground
- Community Pool
Ownership History
Purchase Details
Home Financials for this Owner
Home Financials are based on the most recent Mortgage that was taken out on this home.Purchase Details
Home Financials for this Owner
Home Financials are based on the most recent Mortgage that was taken out on this home.Similar Homes in Houston, TX
Home Values in the Area
Average Home Value in this Area
Purchase History
| Date | Type | Sale Price | Title Company |
|---|---|---|---|
| Deed | -- | Alamo Title Company | |
| Vendors Lien | -- | Stewart Title Company |
Mortgage History
| Date | Status | Loan Amount | Loan Type |
|---|---|---|---|
| Open | $221,000 | Construction | |
| Previous Owner | $140,500 | Purchase Money Mortgage |
Property History
| Date | Event | Price | Change | Sq Ft Price |
|---|---|---|---|---|
| 07/18/2025 07/18/25 | Sold | -- | -- | -- |
| 07/03/2025 07/03/25 | Pending | -- | -- | -- |
| 06/09/2025 06/09/25 | For Sale | $349,999 | +27.3% | $155 / Sq Ft |
| 12/19/2024 12/19/24 | Sold | -- | -- | -- |
| 12/18/2024 12/18/24 | Pending | -- | -- | -- |
| 11/18/2024 11/18/24 | For Sale | $275,000 | -- | $122 / Sq Ft |
Tax History Compared to Growth
Tax History
| Year | Tax Paid | Tax Assessment Tax Assessment Total Assessment is a certain percentage of the fair market value that is determined by local assessors to be the total taxable value of land and additions on the property. | Land | Improvement |
|---|---|---|---|---|
| 2024 | $5,631 | $326,261 | $63,418 | $262,843 |
| 2023 | $5,631 | $349,845 | $53,661 | $296,184 |
| 2022 | $7,540 | $315,000 | $53,661 | $261,339 |
| 2021 | $7,228 | $280,508 | $53,661 | $226,847 |
| 2020 | $7,283 | $263,436 | $50,409 | $213,027 |
| 2019 | $7,221 | $249,553 | $39,026 | $210,527 |
| 2018 | $417 | $239,665 | $39,026 | $200,639 |
| 2017 | $6,762 | $239,665 | $39,026 | $200,639 |
| 2016 | $6,147 | $217,627 | $32,522 | $185,105 |
| 2015 | $4,301 | $200,355 | $32,522 | $167,833 |
| 2014 | $4,301 | $182,262 | $32,522 | $149,740 |
Agents Affiliated with this Home
-
Monica Foster

Seller's Agent in 2025
Monica Foster
eXp Realty, LLC
(346) 202-7307
114 in this area
2,402 Total Sales
-
Megan Westerdahl
M
Seller Co-Listing Agent in 2025
Megan Westerdahl
eXp Realty, LLC
(281) 335-0335
8 Total Sales
-
Nikki Goins

Buyer's Agent in 2025
Nikki Goins
Keller Williams Preferred
(713) 357-8570
5 in this area
75 Total Sales
-
Brian Worrell

Seller's Agent in 2024
Brian Worrell
Keystone Realty Group
(281) 948-7042
7 in this area
148 Total Sales
-
Brandon Jackson
B
Buyer's Agent in 2024
Brandon Jackson
Realty Associates
(346) 888-1269
1 in this area
14 Total Sales
Map
Source: Houston Association of REALTORS®
MLS Number: 30033064
APN: 1168340060010
- 14335 Fair Knoll Way
- 1803 Orchard Country Ln
- 14219 Oak Chase Dr
- 14222 Providence Pine Trail
- 1902 Tangle Pines Ct
- 1622 Mabry Mill Rd
- 2023 Greenwood Oaks Dr
- 14631 Saint Cloud Dr
- 14327 Village Birch St
- 2415 Jasmine Ridge Ct
- 14826 Sparkling Bay Ln
- 14903 Evergreen Ridge Way
- 14715 Cobre Valley Dr
- 14727 Saint Cloud Dr
- 2703 Silver Bough Cir
- 1315 Indian Autumn Trace
- 14914 Hollydale Dr
- 1227 Redwood Bough Ln
- 14919 Redwood Cove Ct
- 14103 Jade Meadow Ct
