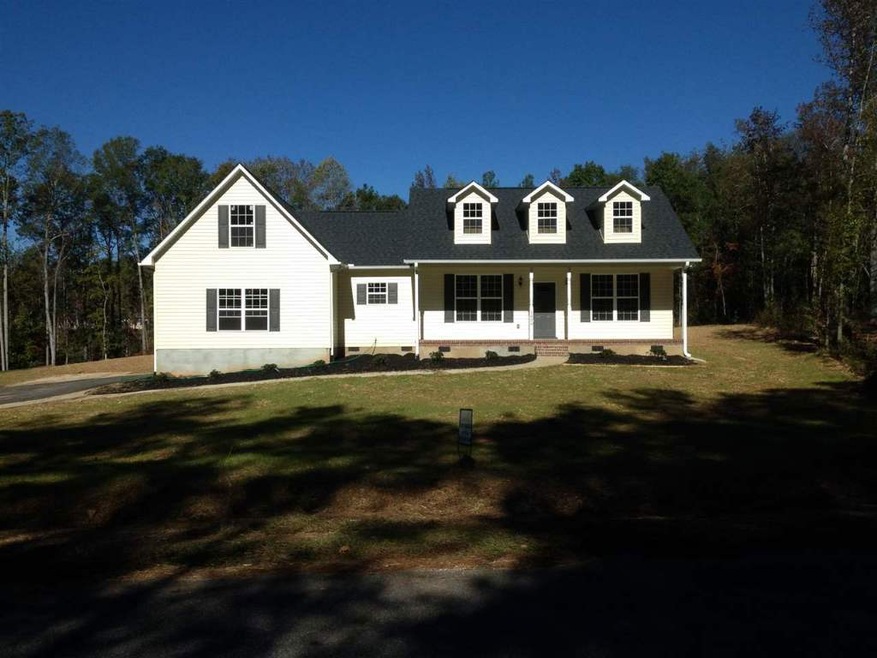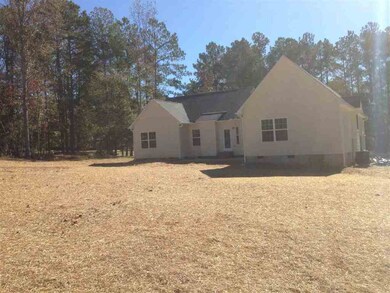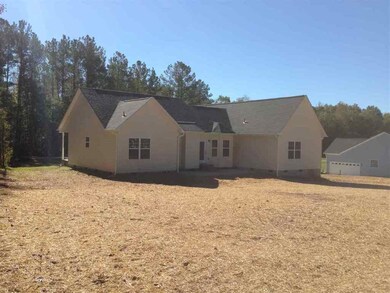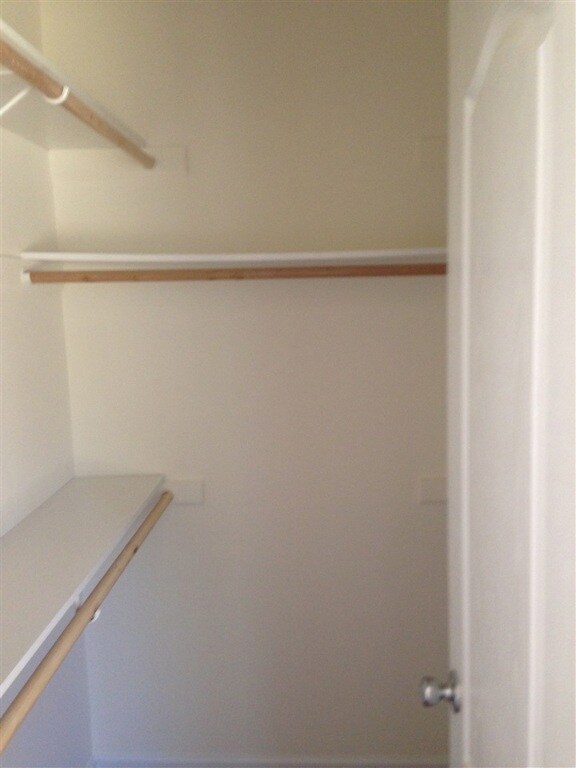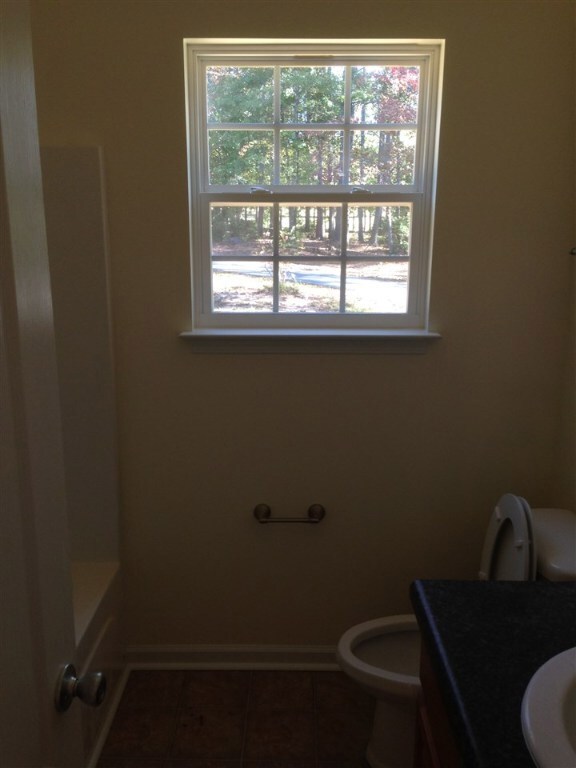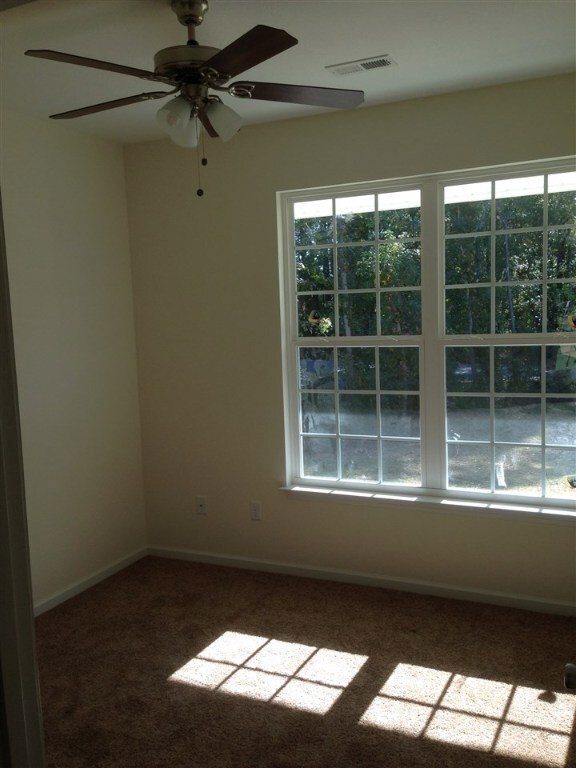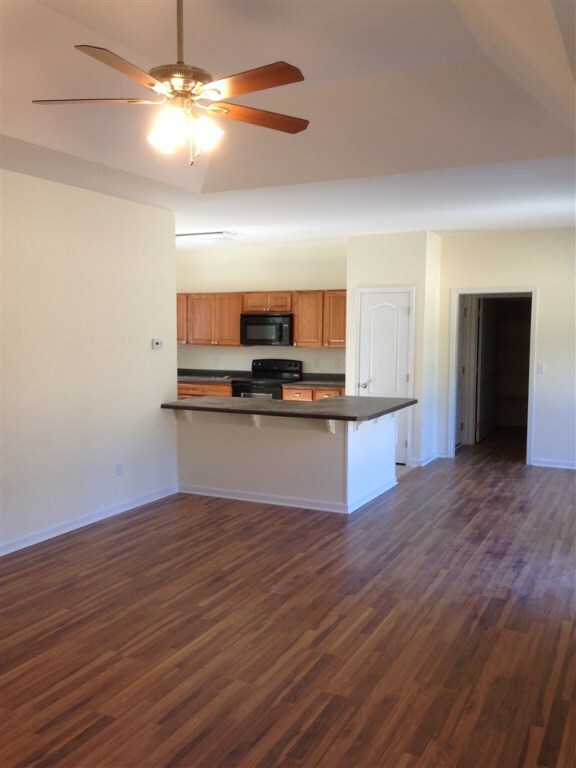
1434 Honey Creek Rd Anderson, SC 29621
Estimated Value: $290,000 - $379,000
Highlights
- New Construction
- Traditional Architecture
- No HOA
- Cathedral Ceiling
- Bonus Room
- Breakfast Room
About This Home
As of March 2016This home is located at 1434 Honey Creek Rd, Anderson, SC 29621 since 19 October 2015 and is currently estimated at $329,607, approximately $174 per square foot. 1434 Honey Creek Rd is a home located in Anderson County with nearby schools including Belton Honea Path High School.
Last Agent to Sell the Property
Sunny South Realty License #76771 Listed on: 10/19/2015
Home Details
Home Type
- Single Family
Est. Annual Taxes
- $1,113
Lot Details
- 1.01
Parking
- 2 Car Attached Garage
- Garage Door Opener
- Driveway
Home Design
- New Construction
- Traditional Architecture
Interior Spaces
- 1,888 Sq Ft Home
- 1-Story Property
- Tray Ceiling
- Cathedral Ceiling
- Ceiling Fan
- Gas Log Fireplace
- Vinyl Clad Windows
- Insulated Windows
- Bay Window
- Bonus Room
- Crawl Space
- Laundry Room
Kitchen
- Breakfast Room
- Dishwasher
- Laminate Countertops
- Disposal
Flooring
- Carpet
- Laminate
- Vinyl
Bedrooms and Bathrooms
- 3 Bedrooms
- Walk-In Closet
- Bathroom on Main Level
- 2 Full Bathrooms
- Garden Bath
- Separate Shower
Outdoor Features
- Patio
- Front Porch
Schools
- Marshall Primar Elementary School
- Belton Middle School
- Bel-Hon Pth Hig High School
Utilities
- Cooling Available
- Heat Pump System
- Septic Tank
- Phone Available
- Cable TV Available
Additional Features
- Low Threshold Shower
- Level Lot
- Outside City Limits
Community Details
- No Home Owners Association
- Honey Creek Sub Subdivision
Listing and Financial Details
- Tax Lot D
- Assessor Parcel Number 2040702034
Similar Homes in Anderson, SC
Home Values in the Area
Average Home Value in this Area
Mortgage History
| Date | Status | Borrower | Loan Amount |
|---|---|---|---|
| Closed | Sunny South Corporation | $130,000 |
Property History
| Date | Event | Price | Change | Sq Ft Price |
|---|---|---|---|---|
| 03/29/2016 03/29/16 | Sold | $189,900 | 0.0% | $101 / Sq Ft |
| 02/27/2016 02/27/16 | Pending | -- | -- | -- |
| 10/19/2015 10/19/15 | For Sale | $189,900 | -- | $101 / Sq Ft |
Tax History Compared to Growth
Tax History
| Year | Tax Paid | Tax Assessment Tax Assessment Total Assessment is a certain percentage of the fair market value that is determined by local assessors to be the total taxable value of land and additions on the property. | Land | Improvement |
|---|---|---|---|---|
| 2024 | $1,113 | $9,020 | $730 | $8,290 |
| 2023 | $1,113 | $9,020 | $730 | $8,290 |
| 2022 | $1,090 | $9,020 | $730 | $8,290 |
| 2021 | $996 | $7,450 | $700 | $6,750 |
| 2020 | $987 | $7,450 | $700 | $6,750 |
| 2019 | $987 | $7,450 | $700 | $6,750 |
| 2018 | $1,010 | $7,450 | $700 | $6,750 |
| 2017 | -- | $7,450 | $700 | $6,750 |
| 2016 | $280 | $810 | $810 | $0 |
| 2015 | -- | $0 | $0 | $0 |
Agents Affiliated with this Home
-
Linda Haynie
L
Seller's Agent in 2016
Linda Haynie
Sunny South Realty
(864) 226-0906
8 in this area
21 Total Sales
-
Cassie Simpson

Buyer's Agent in 2016
Cassie Simpson
Western Upstate Keller William
(864) 940-1315
5 in this area
107 Total Sales
Map
Source: Western Upstate Multiple Listing Service
MLS Number: 20170197
APN: 204-07-02-034
- 151 Hannah Cir
- 0 Roosevelt Thompson Rd
- 202 Center Pointe Rd
- 251 Kirby Rd
- 7 Long Branch Rd
- 19 Long Branch Ct
- 11 Long Branch Rd
- 106 Hart Rd
- 108 Hart Rd
- 104 Hart Rd
- 228 Boseman Rd
- 115 P-14-64
- 1418 Grove Rd
- 113 P-14-64
- 120 P-14-64
- 110 P-14-63
- 108 P-14-63
- 1330 Grove Rd
- 117 P-14-63
- 801A Mayfield School Rd
- 1434 Honey Creek Rd
- 1438 Honey Creek Rd
- 1430 Honey Creek Rd
- 1442 Honey Creek Rd
- 1429 Honey Creek Rd
- 232 Hannah Cir
- 1439 Honey Creek Rd
- 230 Hannah Cir
- 1421 Honey Creek Rd
- 234 Hannah Cir
- 1446 Honey Creek Rd
- 1412 Honey Creek Rd
- 210 Hannah Cir
- 1404 Honey Creek Rd
- 238 Hannah Cir
- 1417 Honey Creek Rd
- 240 Hannah Cir
- 1402 Honey Creek Rd
- 1445 Honey Creek Rd
- 223 Hannah Cir
