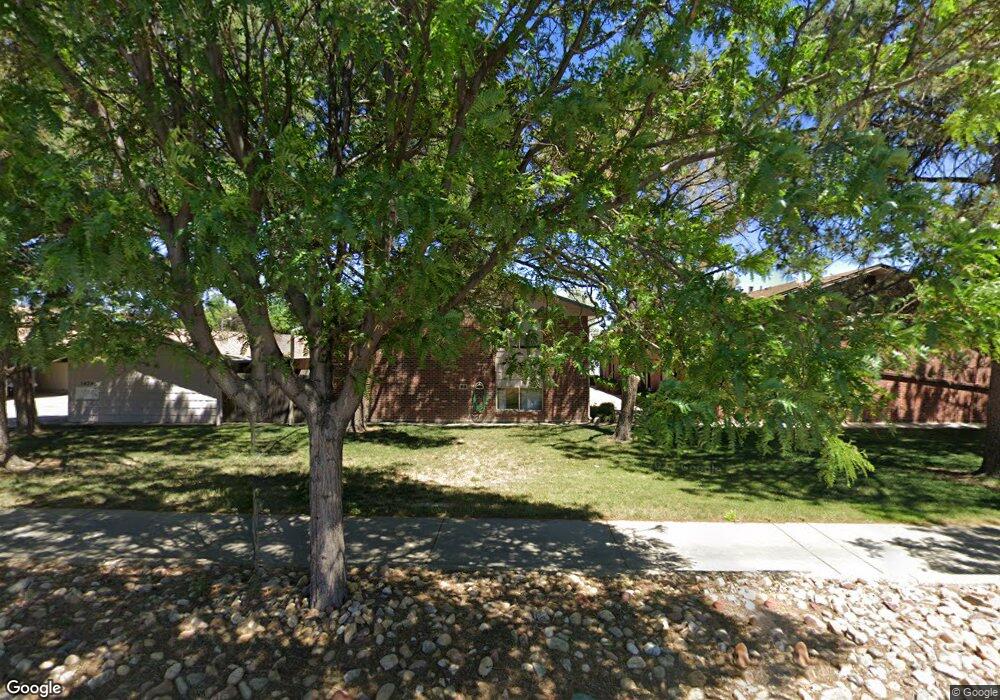1434 Hover St Unit 4 Longmont, CO 80501
Loomiller NeighborhoodEstimated Value: $303,000 - $316,199
2
Beds
2
Baths
992
Sq Ft
$312/Sq Ft
Est. Value
About This Home
This home is located at 1434 Hover St Unit 4, Longmont, CO 80501 and is currently estimated at $309,800, approximately $312 per square foot. 1434 Hover St Unit 4 is a home located in Boulder County with nearby schools including Mountain View Elementary School, Longs Peak Middle School, and Longmont High School.
Ownership History
Date
Name
Owned For
Owner Type
Purchase Details
Closed on
Nov 4, 2024
Sold by
Linzy John Steven
Bought by
Linzy John Steven and Henley Karolyn Ann
Current Estimated Value
Purchase Details
Closed on
Jul 29, 2022
Sold by
Umile Chandler Barbara
Bought by
Linzy John S
Home Financials for this Owner
Home Financials are based on the most recent Mortgage that was taken out on this home.
Original Mortgage
$279,900
Interest Rate
5.78%
Mortgage Type
New Conventional
Purchase Details
Closed on
Dec 1, 2017
Sold by
Umile Anthony and Umile Laurel F
Bought by
Chandler Barbara Umile
Purchase Details
Closed on
May 17, 1996
Sold by
Westside Condominium Llc
Bought by
Umile Anthony
Create a Home Valuation Report for This Property
The Home Valuation Report is an in-depth analysis detailing your home's value as well as a comparison with similar homes in the area
Home Values in the Area
Average Home Value in this Area
Purchase History
| Date | Buyer | Sale Price | Title Company |
|---|---|---|---|
| Linzy John Steven | -- | None Listed On Document | |
| Linzy John S | $311,000 | New Title Company Name | |
| Chandler Barbara Umile | -- | None Available | |
| Umile Anthony | $77,500 | First American Heritage Titl |
Source: Public Records
Mortgage History
| Date | Status | Borrower | Loan Amount |
|---|---|---|---|
| Previous Owner | Linzy John S | $279,900 |
Source: Public Records
Tax History Compared to Growth
Tax History
| Year | Tax Paid | Tax Assessment Tax Assessment Total Assessment is a certain percentage of the fair market value that is determined by local assessors to be the total taxable value of land and additions on the property. | Land | Improvement |
|---|---|---|---|---|
| 2025 | $1,348 | $16,413 | -- | $16,413 |
| 2024 | $1,348 | $16,413 | -- | $16,413 |
| 2023 | $1,330 | $14,091 | -- | $17,776 |
| 2022 | $1,459 | $14,741 | $0 | $14,741 |
| 2021 | $1,478 | $15,165 | $0 | $15,165 |
| 2020 | $1,445 | $14,872 | $0 | $14,872 |
| 2019 | $1,422 | $14,872 | $0 | $14,872 |
| 2018 | $1,176 | $12,377 | $0 | $12,377 |
| 2017 | $1,160 | $13,683 | $0 | $13,683 |
| 2016 | $838 | $8,772 | $0 | $8,772 |
| 2015 | $799 | $7,546 | $0 | $7,546 |
| 2014 | $702 | $7,546 | $0 | $7,546 |
Source: Public Records
Map
Nearby Homes
- 1406 Hover St
- 2325 15th Ave
- 1460 Belmont Dr
- 1350 Stuart St
- 1262 Lanyon Ln
- 1451 Elmhurst Dr
- 1379 Charles Dr Unit 7
- 1379 Charles Dr Unit 4
- 1379 Charles Dr Unit 5
- 1379 Charles Dr Unit 3
- 2623 Elmhurst Cir
- 1448 Elmhurst Ct
- 1520 Tulip Ct
- 1626 Tulip Ct
- 1221 Kiteley Ln
- 1414 Linden St
- 1506 Fisk Ct
- 1247 Linden St
- 2871 Humboldt Cir
- 2810 Humboldt Cir
- 1434 Hover St Unit 5
- 1434 Hover St Unit 3
- 1434 Hover St Unit 2
- 1434 Hover St Unit 1
- 1424 Hover St
- 1438 Hover St
- 1427 Kay St
- 1420 Hover St Unit 5
- 1420 Hover St Unit 4
- 1420 Hover St Unit 3
- 1420 Hover St Unit 1
- 1420 Hover St
- 1423 Kay St
- 1431 Kay St Unit 1
- 1446 Hover St Unit 201
- 1446 Hover St Unit 205
- 1446 Hover St Unit 150-250
- 1446 Hover St Unit 204-205
- 1446 Hover St Unit 201-205
- 1446 Hover St
