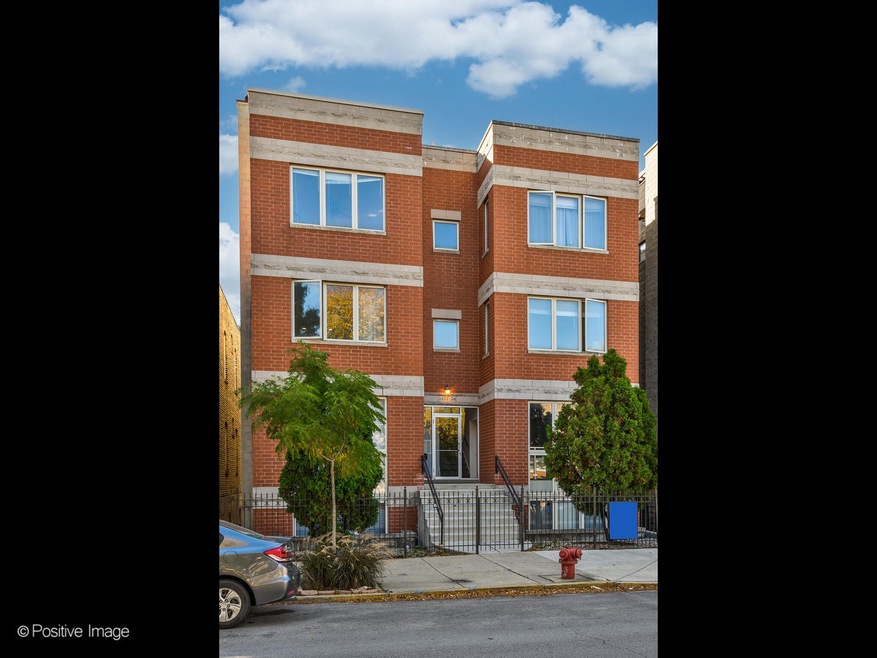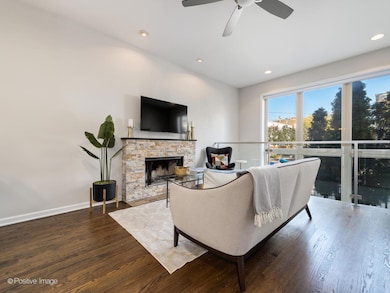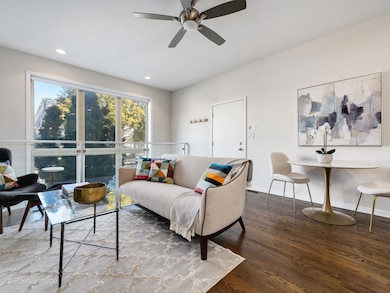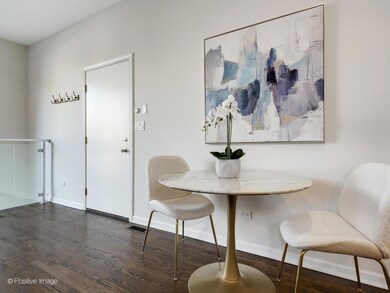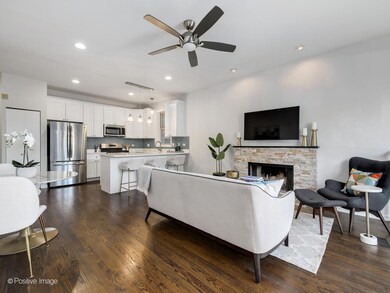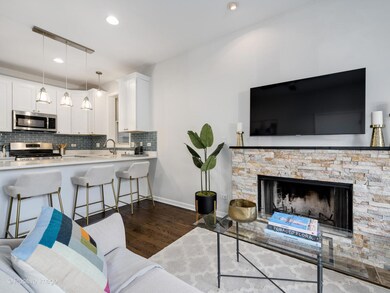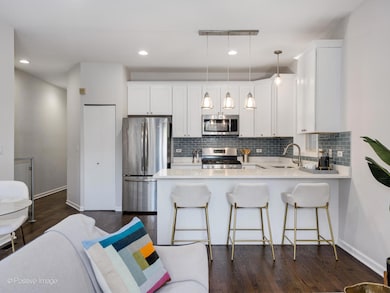
1434 N Wood St Unit 1N Chicago, IL 60622
Wicker Park NeighborhoodEstimated Value: $634,035
Highlights
- Deck
- Walk-In Closet
- Forced Air Heating and Cooling System
- Soaking Tub
- Storage
- 3-minute walk to Dean (John) Park
About This Home
As of February 2024Not your everyday duplex-down! This beautifully updated 3 bedroom / 3 bathroom condo is situated in a wonderful part of Wicker Park. Upon entry, you're greeted with east-facing, floor to ceiling windows letting in an abundance of light. This front space presents grander than expected with an atrium style opening to the lower family room. The formal living/dining area has a cozy fireplace and enough room for a full living and dining room set. Past this is the thoughtfully designed kitchen complete with high-end appliances, quartz countertops, peninsular breakfast bar, PANTRY and plenty of cabinet space. Continuing to the rear is the MAIN FLOOR PRIMARY SUITE with a large walk-in closet and a dreamy primary bath complete with double vanity, oversized shower, and separate soaking tub. The primary bedroom also gives additional/direct access to the sizable back deck. Another bedroom and a second full bath are on the main level as well. Downstairs is the brightly lit family room making this space even more dynamic. The third bedroom and bathroom are both downstairs as well as an extra-large utility/storage room to house all the things you'll soon forget you have. One gated and secure parking space is included, as is everything this great area has to offer. You're close enough to enjoy immediate access to downtown and O'hare via the Blue Line, fine dining and shopping galore, all while being far enough away and around the corner to enjoy quiet nights at home. A short distance to the park in Wicker Park, Dean Park and the 606. Mere blocks to Jewel for all your grocery needs.
Last Agent to Sell the Property
Fulton Grace Realty License #475156569 Listed on: 01/09/2024

Property Details
Home Type
- Condominium
Est. Annual Taxes
- $8,884
Year Built
- Built in 2006 | Remodeled in 2018
Lot Details
- 5,793
HOA Fees
- $418 Monthly HOA Fees
Home Design
- Brick Exterior Construction
Interior Spaces
- 3-Story Property
- Living Room with Fireplace
- Combination Dining and Living Room
- Storage
Kitchen
- Range
- Microwave
- Freezer
- Dishwasher
Bedrooms and Bathrooms
- 3 Bedrooms
- 3 Potential Bedrooms
- Walk-In Closet
- 3 Full Bathrooms
- Dual Sinks
- Soaking Tub
- Separate Shower
Laundry
- Laundry in unit
- Dryer
- Washer
Finished Basement
- English Basement
- Finished Basement Bathroom
Parking
- 1 Parking Space
- Uncovered Parking
- Parking Included in Price
Outdoor Features
- Deck
Schools
- Burr Elementary School
- Wells Community Academy Senior H High School
Utilities
- Forced Air Heating and Cooling System
- Heating System Uses Natural Gas
Community Details
Overview
- Association fees include water, insurance, exterior maintenance, lawn care, scavenger, snow removal
- 6 Units
- Upon Request Association
- Low-Rise Condominium
Pet Policy
- Dogs and Cats Allowed
Ownership History
Purchase Details
Home Financials for this Owner
Home Financials are based on the most recent Mortgage that was taken out on this home.Purchase Details
Home Financials for this Owner
Home Financials are based on the most recent Mortgage that was taken out on this home.Purchase Details
Home Financials for this Owner
Home Financials are based on the most recent Mortgage that was taken out on this home.Purchase Details
Purchase Details
Home Financials for this Owner
Home Financials are based on the most recent Mortgage that was taken out on this home.Similar Homes in Chicago, IL
Home Values in the Area
Average Home Value in this Area
Purchase History
| Date | Buyer | Sale Price | Title Company |
|---|---|---|---|
| Minton Robert | $620,000 | Chicago Title | |
| Weaver Matthew T | $513,000 | Near North Title Group | |
| Sagewood Partners Llc | $397,000 | Chicago Title | |
| The Bank Of New York Mellon | -- | None Available | |
| Karbowski Krzysztof | -- | Multiple |
Mortgage History
| Date | Status | Borrower | Loan Amount |
|---|---|---|---|
| Open | Minton Robert | $496,000 | |
| Previous Owner | Weaver Matthew T | $410,400 | |
| Previous Owner | Sagewood Partners Llc | $277,900 | |
| Previous Owner | Karbowski Krzysztof | $350,000 |
Property History
| Date | Event | Price | Change | Sq Ft Price |
|---|---|---|---|---|
| 02/27/2024 02/27/24 | Sold | $620,000 | -3.1% | -- |
| 01/12/2024 01/12/24 | Pending | -- | -- | -- |
| 01/09/2024 01/09/24 | For Sale | $640,000 | 0.0% | -- |
| 09/01/2018 09/01/18 | Rented | $3,900 | -2.5% | -- |
| 08/02/2018 08/02/18 | For Rent | $4,000 | -- | -- |
Tax History Compared to Growth
Tax History
| Year | Tax Paid | Tax Assessment Tax Assessment Total Assessment is a certain percentage of the fair market value that is determined by local assessors to be the total taxable value of land and additions on the property. | Land | Improvement |
|---|---|---|---|---|
| 2024 | $8,884 | $49,331 | $9,193 | $40,138 |
| 2023 | $8,884 | $43,196 | $3,593 | $39,603 |
| 2022 | $8,884 | $43,196 | $3,593 | $39,603 |
| 2021 | $8,686 | $43,195 | $3,592 | $39,603 |
| 2020 | $8,954 | $40,194 | $3,592 | $36,602 |
| 2019 | $8,824 | $43,918 | $3,592 | $40,326 |
| 2018 | $8,675 | $43,918 | $3,592 | $40,326 |
| 2017 | $7,319 | $34,001 | $3,169 | $30,832 |
| 2016 | $6,810 | $34,001 | $3,169 | $30,832 |
| 2015 | $6,231 | $34,001 | $3,169 | $30,832 |
| 2014 | $4,959 | $26,726 | $3,751 | $22,975 |
| 2013 | $4,861 | $26,726 | $3,751 | $22,975 |
Agents Affiliated with this Home
-
William Goldberg

Seller's Agent in 2024
William Goldberg
Fulton Grace
(847) 373-9232
12 in this area
291 Total Sales
-
Jessica DeKruiff

Seller Co-Listing Agent in 2024
Jessica DeKruiff
Fulton Grace
(219) 313-3010
9 in this area
103 Total Sales
-
James Shin

Buyer's Agent in 2024
James Shin
@ Properties
(847) 612-3011
1 in this area
53 Total Sales
-

Seller's Agent in 2018
Julie Williams
Sparrow Realty, LLC
(773) 259-8708
-
Christine Egley-Rashkow

Buyer's Agent in 2018
Christine Egley-Rashkow
Jameson Sotheby's Intl Realty
(773) 610-0435
1 in this area
63 Total Sales
Map
Source: Midwest Real Estate Data (MRED)
MLS Number: 11958600
APN: 17-06-209-048-1002
- 1741 W Beach Ave Unit 2
- 1452 N Milwaukee Ave Unit 3N
- 1833 W Evergreen Ave
- 1531 N Wood St
- 1304 N Wood St Unit 2
- 1720 W Le Moyne St Unit 201
- 1313 N Wood St Unit 2
- 1725 W North Ave Unit 204
- 1640 W Blackhawk St
- 1947 W Evergreen Ave Unit A
- 1748 W North Ave
- 1615 N Wolcott Ave Unit 204
- 1927 W Potomac Ave Unit 1W
- 1234 N Paulina St
- 1624 W Pierce Ave
- 1223 N Hermitage Ave
- 1225 N Hermitage Ave
- 1633 W North Ave
- 1222 N Paulina St
- 1423 N Ashland Ave Unit 201
- 1434 N Wood St Unit 1N
- 1434 N Wood St Unit 3N
- 1434 N Wood St Unit 2N
- 1432 N Wood St Unit 3S
- 1432 N Wood St Unit 1S
- 1432 N Wood St Unit 2N
- 1432 N Wood St Unit 1N
- 1432 N Wood St Unit 3N
- 1430 N Wood St
- 1430 N Wood St Unit 2
- 1430 N Wood St Unit 1
- 1438 N Wood St
- 1438 N Wood St Unit 3
- 1438 N Wood St Unit 2
- 1428 N Wood St
- 1440 N Wood St Unit 1F
- 1440 N Wood St Unit 2R
- 1440 N Wood St Unit 2F
- 1440 N Wood St Unit 1R
- 1440 N Wood St Unit 3R
