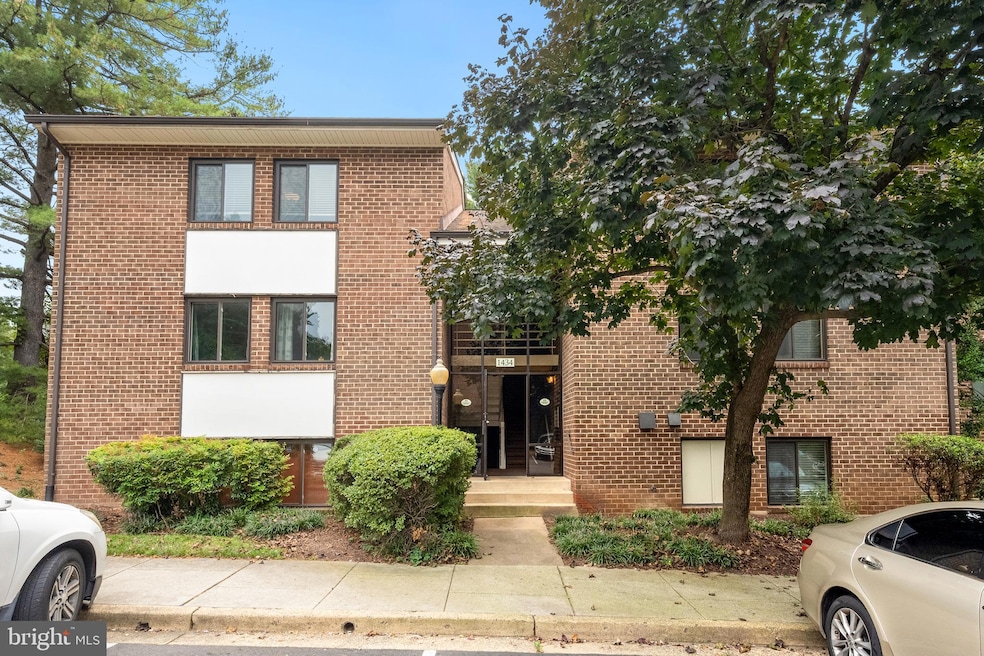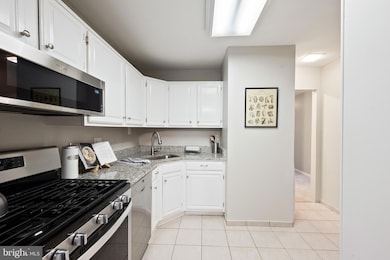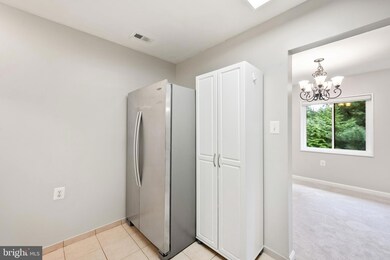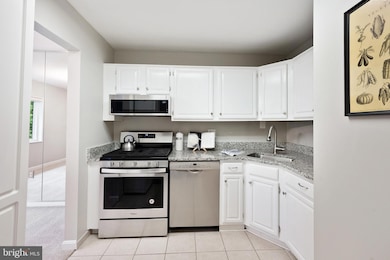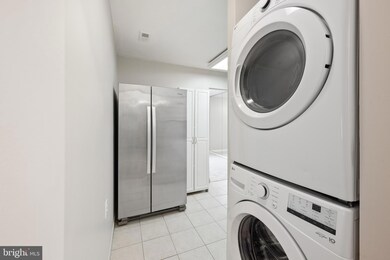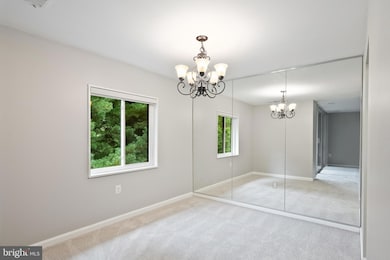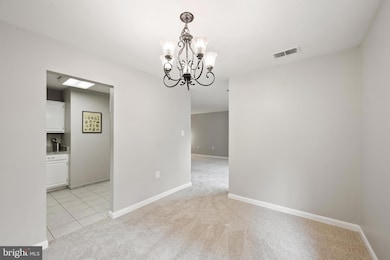1434 Northgate Square Unit 34/21B Reston, VA 20190
Lake Anne NeighborhoodEstimated payment $2,745/month
Highlights
- Penthouse
- No Units Above
- Community Lake
- Langston Hughes Middle School Rated A-
- Gourmet Kitchen
- 3-minute walk to Baron Cameron Park
About This Home
Welcome to Northgate Condominiums, where comfort and convenience meet. This beautifully maintained home has been recently updated with new paint & new carpet throughout. This top floor unit features a wood burning fireplace (a rare amenity at Northgate!) The bathrooms feature tile flooring, replacement vanities & countertops. Double-paned vinyl windows and slider. HVAC Air Handler Replaced in 2021. Washer/Dryer replaced in 2022. Enjoy a serene view of the surrounding trees from your unit. With a monthly condo fee that includes all utilities—water, gas, heating, air conditioning, electricity, sewer, and trash—you only need to worry about internet and cable, making living here hassle-free. As a resident, you’ll have access to Reston Association amenities, including parks, swimming pools, and various outdoor recreational opportunities. Conveniently located just half a mile from the Lake Anne Shopping District, 1.5 miles from the Wiehle-Reston Metro station, and 2 miles from Reston Town Center, this condo offers the perfect blend of tranquility and urban convenience. Easy access to Dulles Toll Road, Route 28, Route 7 & Fairfax County Parkway. Northgate Condominiums offer a modern, convenient lifestyle in a prime location. Don’t miss the chance to make this beautifully updated home yours! Offers are submitted to the sellers as they are received.
Listing Agent
(202) 288-1090 rob@rccox.com Realty ONE Group Capital License #BR40000327 Listed on: 09/25/2025

Property Details
Home Type
- Condominium
Est. Annual Taxes
- $3,757
Year Built
- Built in 1971 | Remodeled in 2022
Lot Details
- No Units Above
- Northwest Facing Home
- Property is in very good condition
HOA Fees
Home Design
- Penthouse
- Contemporary Architecture
- Entry on the 3rd floor
- Brick Exterior Construction
- Shingle Roof
Interior Spaces
- 986 Sq Ft Home
- Property has 1 Level
- Traditional Floor Plan
- Wood Burning Fireplace
- Double Pane Windows
- Entrance Foyer
- Living Room
- Formal Dining Room
Kitchen
- Gourmet Kitchen
- Gas Oven or Range
- Built-In Microwave
- Dishwasher
- Upgraded Countertops
- Disposal
Flooring
- Carpet
- Ceramic Tile
Bedrooms and Bathrooms
- 2 Main Level Bedrooms
- En-Suite Primary Bedroom
- En-Suite Bathroom
- Walk-In Closet
- 2 Full Bathrooms
Laundry
- Laundry in unit
- Dryer
- Washer
Parking
- 2 Open Parking Spaces
- 2 Parking Spaces
- Parking Lot
- Surface Parking
Location
- Suburban Location
Schools
- Forest Edge Elementary School
- Hughes Middle School
- South Lakes High School
Utilities
- Central Heating and Cooling System
- Programmable Thermostat
- Summer or Winter Changeover Switch For Heating
- Underground Utilities
- Natural Gas Water Heater
Listing and Financial Details
- Assessor Parcel Number 0172 35340021B
Community Details
Overview
- Association fees include electricity, gas, water, common area maintenance, sewer, snow removal, trash
- $200 Other One-Time Fees
- 6 Units
- Building Winterized
- Reston Association
- Low-Rise Condominium
- Northgate Condominiums
- Northgate Condo Community
- Northgate Condo Subdivision
- Property Manager
- Community Lake
Amenities
- Common Area
- Community Center
Recreation
- Community Pool
- Bike Trail
Pet Policy
- Limit on the number of pets
- Dogs and Cats Allowed
Map
Home Values in the Area
Average Home Value in this Area
Tax History
| Year | Tax Paid | Tax Assessment Tax Assessment Total Assessment is a certain percentage of the fair market value that is determined by local assessors to be the total taxable value of land and additions on the property. | Land | Improvement |
|---|---|---|---|---|
| 2025 | $3,303 | $312,370 | $62,000 | $250,370 |
| 2024 | $3,303 | $274,010 | $55,000 | $219,010 |
| 2023 | $3,068 | $260,960 | $52,000 | $208,960 |
| 2022 | $2,845 | $238,970 | $48,000 | $190,970 |
| 2021 | $2,917 | $238,970 | $48,000 | $190,970 |
| 2020 | $2,748 | $223,340 | $45,000 | $178,340 |
| 2019 | $2,619 | $212,850 | $43,000 | $169,850 |
| 2018 | $2,309 | $200,800 | $40,000 | $160,800 |
| 2017 | $2,229 | $184,520 | $37,000 | $147,520 |
| 2016 | $2,394 | $198,620 | $40,000 | $158,620 |
| 2015 | $2,430 | $208,970 | $42,000 | $166,970 |
| 2014 | $2,327 | $200,550 | $40,000 | $160,550 |
Property History
| Date | Event | Price | List to Sale | Price per Sq Ft |
|---|---|---|---|---|
| 09/25/2025 09/25/25 | For Sale | $325,000 | -- | $330 / Sq Ft |
Purchase History
| Date | Type | Sale Price | Title Company |
|---|---|---|---|
| Deed | $280,000 | -- | |
| Deed | $280,000 | None Listed On Document | |
| Warranty Deed | $164,000 | -- |
Mortgage History
| Date | Status | Loan Amount | Loan Type |
|---|---|---|---|
| Previous Owner | $124,000 | Purchase Money Mortgage |
Source: Bright MLS
MLS Number: VAFX2267882
APN: 0172-35340021B
- 1410 Northgate Square Unit 10/1A
- 1422 Northgate Square Unit 22/1A
- 1408 Northgate Square Unit 22B
- 1427 Northgate Square Unit 27/12B
- 1413 Northgate Square Unit 13/12B
- 11152 Forest Edge Dr
- 1405 Northgate Square Unit 22B
- 1403 Greenmont Ct
- 1532 Northgate Square Unit 1A
- 11026 Saffold Way
- 1592 Moorings Dr Unit 22
- 1674 Chimney House Rd
- 11400 Washington Plaza W Unit 1101
- 1609 Fellowship Square
- Sutton Plan at Lake Anne Towns
- Astor Plan at Lake Anne Towns
- Lenox Plan at Lake Anne Towns
- 1620 Fellowship Square
- 1624 Fellowship Square
- 11221 S Shore Rd
- 1434 Northgate Square Unit 1434-22B
- 1400 Northgate Square Unit 11A
- 1404 Northgate Square Unit 4/12B
- 1427 Northgate Square Unit 12
- 1554 Northgate Square Unit 22A
- 1532 Northgate Square Unit 1532-2A
- 1460 Waterfront Rd
- 11410 Esplanade Dr
- 11012 Becontree Lake Dr
- 11405 Summer House Ct
- 1334 Garden Wall Cir Unit C
- 1526 Scandia Cir
- 1340 Garden Wall Cir Unit 502
- 1635 Valencia Way
- 1669 Bandit Loop Unit 109A
- 1669 Valencia Way
- 1254 Lamplighter Way
- 1675 Bandit Loop Unit 107B
- 11555 Olde Tiverton Cir
- 11627 Vantage Hill Rd Unit 1A
