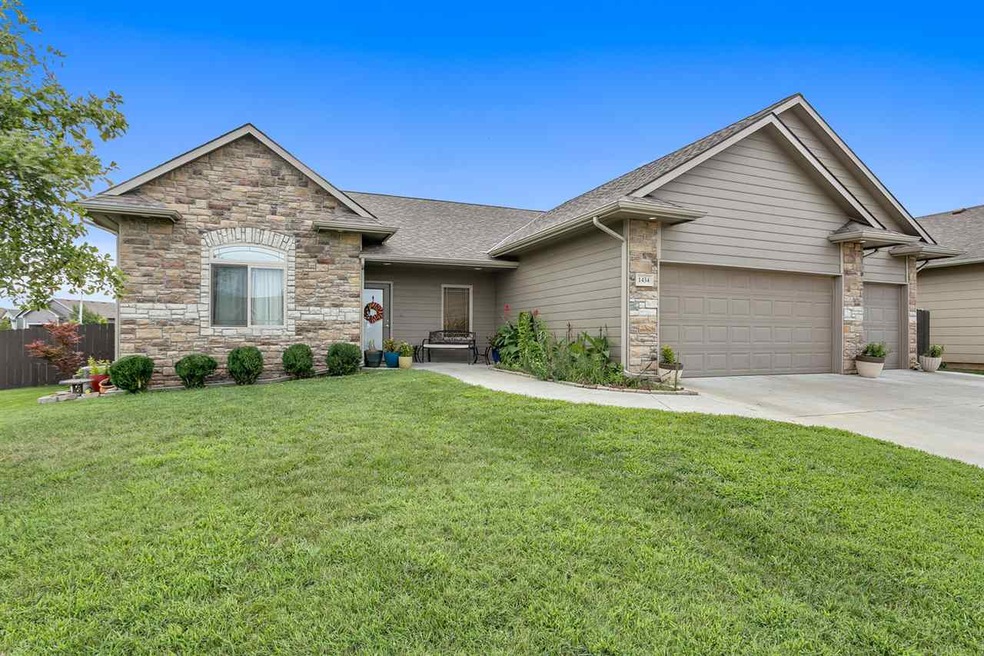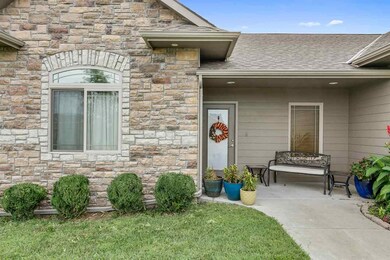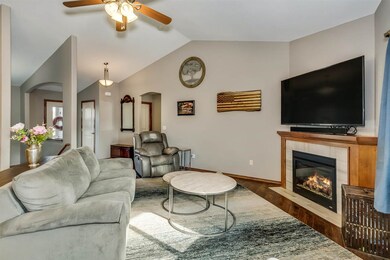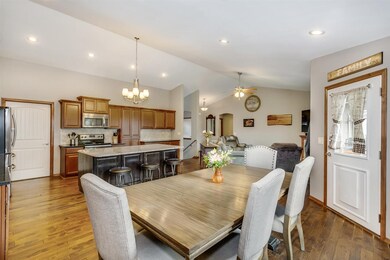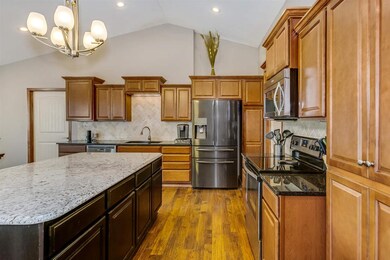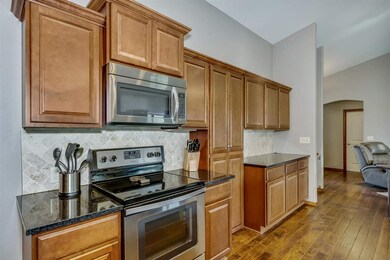
Estimated Value: $307,000 - $390,845
Highlights
- Community Lake
- Ranch Style House
- Corner Lot
- Vaulted Ceiling
- Wood Flooring
- Community Pool
About This Home
As of December 2019Few homes compare to this award-winning former model home on private fenced lot in people-friendly Derby! You’ll be blown away by the meticulous attention to detail and countless upgrades in this lovingly maintained home. Soaring ceilings and gorgeous hardwood floors welcome you inside where contemporary design unfolds. Light and airy, the open-concept floor plan was built to entertain with walls of windows flooding the home with natural light. Magazine-quality kitchen comes well-appointed with slab granite counters, center island, breakfast bar seating, stainless steel appliances, and custom back splash. Don’t miss the huge hidden walk-in pantry complete with additional counter space and outlets for all those blenders, toasters and crock pots! There’s no shortage of elegant spaces to unwind. Generous finished basement with custom home bar and possible second kitchen allow you to host crowds with ease, perfect for watching the big game! Outdoors an expansive covered deck is ideal for grilling out and taking in those breathtaking sunrises. For a luxurious retreat, head to the tranquil master and indulge in the spa-like bath marked by a sleek double sink vanity, custom tile shower, and oversized walk-in closet with convenient access to the laundry room. Zero step (no stairs!) entry, walk in shower, and wide doors make the home ADA accessible too! You’ll enjoy the peace and quiet of small town living with big city amenities just a short drive away. Construction has started on the 7.1 million Decarsky Park which will include ball fields and dog park and will be only a half mile from the home. Garrett Park is ¼ mile from home. Exemplary schools, walking paths, neighborhood pool, and playground make this Derby’s best address! Call now to experience the beauty and lifestyle firsthand!
Last Listed By
Berkshire Hathaway PenFed Realty License #00230751 Listed on: 08/23/2019
Home Details
Home Type
- Single Family
Est. Annual Taxes
- $4,680
Year Built
- Built in 2014
Lot Details
- 9,885 Sq Ft Lot
- Wood Fence
- Corner Lot
- Sprinkler System
HOA Fees
- $25 Monthly HOA Fees
Parking
- 3 Car Attached Garage
Home Design
- Ranch Style House
- Frame Construction
- Composition Roof
- Masonry
Interior Spaces
- Wet Bar
- Vaulted Ceiling
- Ceiling Fan
- Gas Fireplace
- Window Treatments
- Family Room
- Living Room with Fireplace
- Open Floorplan
- Wood Flooring
- Storm Windows
Kitchen
- Breakfast Bar
- Oven or Range
- Plumbed For Gas In Kitchen
- Electric Cooktop
- Range Hood
- Microwave
- Dishwasher
- Kitchen Island
- Disposal
Bedrooms and Bathrooms
- 5 Bedrooms
- Walk-In Closet
- 3 Full Bathrooms
- Dual Vanity Sinks in Primary Bathroom
- Separate Shower in Primary Bathroom
Laundry
- Laundry on main level
- 220 Volts In Laundry
Finished Basement
- Basement Fills Entire Space Under The House
- Kitchen in Basement
- Bedroom in Basement
- Finished Basement Bathroom
- Natural lighting in basement
Accessible Home Design
- Handicap Accessible
Outdoor Features
- Covered Deck
- Covered patio or porch
- Rain Gutters
Schools
- Park Hill Elementary School
- Derby Middle School
- Derby High School
Utilities
- Forced Air Heating and Cooling System
- Heating System Uses Gas
Listing and Financial Details
- Assessor Parcel Number 23418-0130102000
Community Details
Overview
- Association fees include recreation facility, gen. upkeep for common ar
- Built by Warren
- Park Hill Subdivision
- Community Lake
- Greenbelt
Recreation
- Community Playground
- Community Pool
- Jogging Path
Ownership History
Purchase Details
Home Financials for this Owner
Home Financials are based on the most recent Mortgage that was taken out on this home.Purchase Details
Home Financials for this Owner
Home Financials are based on the most recent Mortgage that was taken out on this home.Similar Homes in Derby, KS
Home Values in the Area
Average Home Value in this Area
Purchase History
| Date | Buyer | Sale Price | Title Company |
|---|---|---|---|
| Kipton Sandra S | -- | Security 1St Title Llc | |
| Jaynes Clinton E | -- | Security 1St Title |
Mortgage History
| Date | Status | Borrower | Loan Amount |
|---|---|---|---|
| Open | Skipton Sandra | $100,000 | |
| Closed | Kipton Sandra S | $125,000 | |
| Previous Owner | Jaynes Clinton E | $275,805 | |
| Previous Owner | Warren Brothers Quality Homes Llc | $180,000 |
Property History
| Date | Event | Price | Change | Sq Ft Price |
|---|---|---|---|---|
| 12/20/2019 12/20/19 | Sold | -- | -- | -- |
| 11/12/2019 11/12/19 | Pending | -- | -- | -- |
| 10/31/2019 10/31/19 | Price Changed | $284,000 | -0.4% | $83 / Sq Ft |
| 09/11/2019 09/11/19 | Price Changed | $285,000 | -3.4% | $83 / Sq Ft |
| 08/23/2019 08/23/19 | For Sale | $295,000 | +9.3% | $86 / Sq Ft |
| 09/28/2014 09/28/14 | Sold | -- | -- | -- |
| 08/25/2014 08/25/14 | Pending | -- | -- | -- |
| 03/11/2014 03/11/14 | For Sale | $269,900 | -- | $77 / Sq Ft |
Tax History Compared to Growth
Tax History
| Year | Tax Paid | Tax Assessment Tax Assessment Total Assessment is a certain percentage of the fair market value that is determined by local assessors to be the total taxable value of land and additions on the property. | Land | Improvement |
|---|---|---|---|---|
| 2023 | $5,999 | $40,101 | $7,188 | $32,913 |
| 2022 | $5,166 | $35,927 | $6,774 | $29,153 |
| 2021 | $6,114 | $33,362 | $2,749 | $30,613 |
| 2020 | $6,157 | $33,627 | $2,749 | $30,878 |
| 2019 | $5,838 | $31,384 | $2,749 | $28,635 |
| 2018 | $5,968 | $32,442 | $2,749 | $29,693 |
| 2017 | $5,673 | $0 | $0 | $0 |
| 2016 | $5,379 | $0 | $0 | $0 |
| 2015 | -- | $0 | $0 | $0 |
| 2014 | -- | $0 | $0 | $0 |
Agents Affiliated with this Home
-
Sherry Jones

Seller's Agent in 2019
Sherry Jones
Berkshire Hathaway PenFed Realty
(316) 200-6700
5 in this area
91 Total Sales
-
Kristy Gehling

Buyer's Agent in 2019
Kristy Gehling
ERA Great American Realty
(316) 207-6574
29 Total Sales
-
Jeffrey Richardson

Seller's Agent in 2014
Jeffrey Richardson
Richco Property Brokers LLC
(316) 371-4469
27 in this area
57 Total Sales
Map
Source: South Central Kansas MLS
MLS Number: 571310
APN: 234-18-0-13-01-020.00
- 1438 S Hilltop Rd
- 1321 S Ravenwood Ct
- 1203 S Park Hill St
- 937 E Southcrest Dr
- 1406 E Meadow Ridge Ct
- 1219 S Sontag
- 1540 S Krista Ln
- 1719 E Decarsky Ct
- 1249 Sontag St
- 1731 E Decarsky Ct
- 1749 Decarsky Ct
- 1773 E Decarsky Ct
- 1524 E Mockingbird Ct
- 1743 E Oxford Cir
- 624 S Sharon Ct
- 607 S Partridge Ln
- 120 E Shadybrook Ln
- 220 E Edgemoor St
- 212 S Lauber Ln
- 200 S Lauber Ln
- 1434 S Arbor Meadows Cir
- 1440 S Arbor Meadows Cir
- 1301 E Summerlyn Dr
- 1307 E Summerlyn Dr
- 1446 S Arbor Meadows Cir
- 1300 E Woodbrook St
- 1433 S Arbor Meadows Cir
- 1306 E Woodbrook St
- 1439 S Arbor Meadows Cir
- 1313 E Summerlyn Dr
- 1445 S Arbor Meadows Cir
- 1452 S Arbor Meadows Cir
- 1312 E Woodbrook St
- 1421 S Arbor Meadows St
- 1319 E Summerlyn Dr
- 1418 S Arbor Meadows Place
- 1451 S Arbor Meadows Cir
- 1306 E Summerlyn Dr
- 1313 E Woodbrook St
- 1312 E Summerlyn Dr
