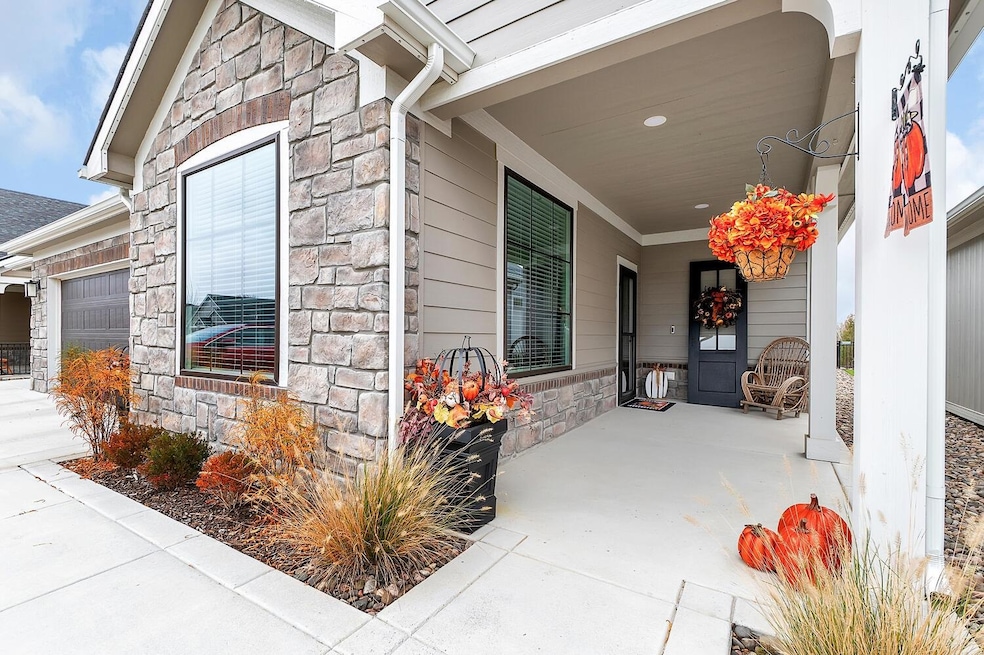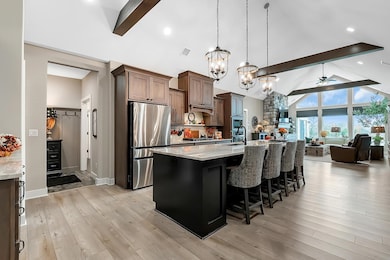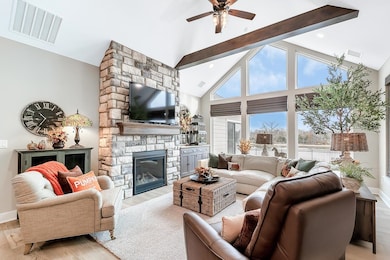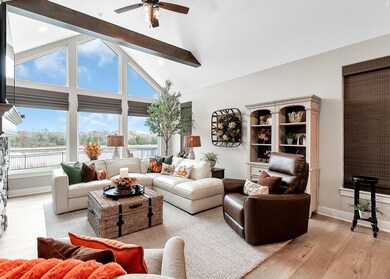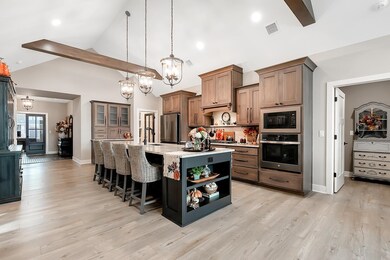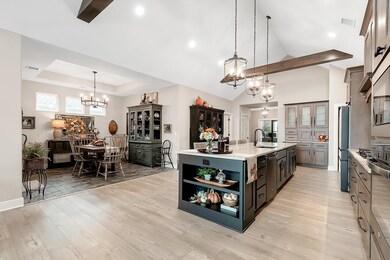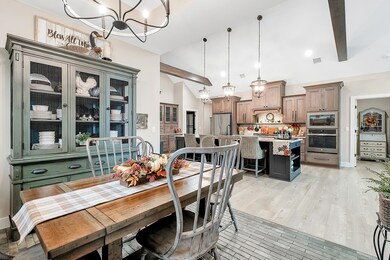1434 S Monument St Wichita, KS 67235
Far West Wichita NeighborhoodEstimated payment $4,784/month
Highlights
- Community Lake
- Pond
- Bonus Room
- Apollo Elementary School Rated A
- Vaulted Ceiling
- Sun or Florida Room
About This Home
Welcome Home to your Very own quaint French Cottage on the Lake with Many designer touches and upgrades! The Beautiful and Serene Courtyards at Auburn Lakes offers a Lovely Clubhouse, Pool, Pickleball court, Walking Trails and Fishing Ponds! This Stunning home was Customized by an Interior Designer and it SHOWS! From the 14' Vaulted Ceilings with Poplar Wood Beams to the Fully Upgraded Kitchen any Chef would LOVE! The Primary Bath with Dream Spa Features is Magazine Worthy and a Must See! The Foyer, Mudroom, Office, Dining Room and Bonus Room have Real Brick floors! Plenty of room in this Over-sized 3 car Garage and Fenced in Back Yard! TONS of Natural Light! Private Screened in Covered Porch! French Doors, Pocket Doors, Discreetly mounted year round Trim lights perfect for Holidays or just additional lighting!
Listing Agent
Berkshire Hathaway PenFed Realty Brokerage Phone: 316-461-1405 License #00216744 Listed on: 11/21/2025
Open House Schedule
-
Sunday, November 23, 20252:00 to 4:00 pm11/23/2025 2:00:00 PM +00:0011/23/2025 4:00:00 PM +00:00Welcome Home to your Very own quaint French Cottage on the Lake with Many designer touches and upgrades! The Beautiful and Serene Courtyards at Auburn Lakes offers a Lovely Clubhouse, Pool, Pickleball court, Walking Trails and Fishing Ponds! This Stunning home was Customized by an Interior Designer and it SHOWS! From the 14' Vaulted Ceilings with Poplar Wood Beams to the Fully Upgraded Kitchen any Chef would LOVE! The Primary Bath with Dream Spa Features is Magazine Worthy and a Must See! TheAdd to Calendar
Home Details
Home Type
- Single Family
Est. Annual Taxes
- $7,338
Year Built
- Built in 2023
Lot Details
- 8,276 Sq Ft Lot
- Wrought Iron Fence
- Sprinkler System
HOA Fees
- $237 Monthly HOA Fees
Parking
- 3 Car Garage
Home Design
- Patio Home
- Slab Foundation
- Composition Roof
Interior Spaces
- 2,302 Sq Ft Home
- 1-Story Property
- Vaulted Ceiling
- Ceiling Fan
- Fireplace Features Blower Fan
- Gas Fireplace
- Mud Room
- Living Room
- Dining Room
- Home Office
- Bonus Room
- Sun or Florida Room
- Luxury Vinyl Tile Flooring
Kitchen
- Microwave
- Dishwasher
- Disposal
Bedrooms and Bathrooms
- 2 Bedrooms
- Walk-In Closet
- 2 Full Bathrooms
Laundry
- Laundry Room
- Laundry on main level
- Sink Near Laundry
- 220 Volts In Laundry
Home Security
- Storm Windows
- Storm Doors
- Fire and Smoke Detector
Accessible Home Design
- Stepless Entry
Outdoor Features
- Pond
- Screened Patio
- Storm Cellar or Shelter
Schools
- Eisenhower Elementary School
- Dwight D. Eisenhower High School
Utilities
- Forced Air Heating and Cooling System
- Heating System Uses Natural Gas
Listing and Financial Details
- Assessor Parcel Number 147-25-0-31-01-055.00
Community Details
Overview
- Association fees include lawn service, snow removal, gen. upkeep for common ar
- $750 HOA Transfer Fee
- Auburn Lakes Subdivision
- Community Lake
- Greenbelt
Recreation
- Community Pool
- Jogging Path
Map
Home Values in the Area
Average Home Value in this Area
Tax History
| Year | Tax Paid | Tax Assessment Tax Assessment Total Assessment is a certain percentage of the fair market value that is determined by local assessors to be the total taxable value of land and additions on the property. | Land | Improvement |
|---|---|---|---|---|
| 2025 | $9,333 | $64,568 | $10,948 | $53,620 |
| 2024 | $9,333 | $64,568 | $9,925 | $54,643 |
| 2023 | $1,397 | $3 | $3 | -- |
| 2022 | $1,397 | $3 | $3 | $0 |
| 2021 | $0 | $3 | $3 | $0 |
| 2020 | $0 | $3 | $3 | $0 |
| 2019 | $0 | $3 | $3 | $0 |
Property History
| Date | Event | Price | List to Sale | Price per Sq Ft |
|---|---|---|---|---|
| 11/21/2025 11/21/25 | For Sale | $745,000 | -- | $324 / Sq Ft |
Purchase History
| Date | Type | Sale Price | Title Company |
|---|---|---|---|
| Warranty Deed | -- | Security 1St Title | |
| Warranty Deed | -- | Security 1St Title | |
| Warranty Deed | -- | -- |
Mortgage History
| Date | Status | Loan Amount | Loan Type |
|---|---|---|---|
| Open | $589,995 | VA | |
| Previous Owner | $452,100 | Construction |
Source: South Central Kansas MLS
MLS Number: 665198
APN: 147-25-0-31-01-055.00
- 13119 W Naples St
- 1219 S Forestview St
- 1605 S Limuel Cir
- 13501 W Naples Cir
- 2425 S Wheatland Cir
- 1617 S Limuel Cir
- 1625 S Limuel St
- 1629 S Limuel Cir
- 1635 S Limuel Cir
- 12841 W Hendryx Ct
- 12998 U S 54
- 13501 W Links St
- 13441 W Links St
- 1214 S Siena St
- 12836 W Wheatland Ct
- 12830 W Wheatland Ct
- 12854 W Wheatland Ct
- 12842 W Wheatland Ct
- 12860 W Wheatland St
- 12105 W Beaumont St
- 10878 W Dora Ct
- 15301 U S 54 Unit 21
- 15301 U S 54 Unit 23R1
- 15301 U S 54 Unit 14R1
- 15301 U S 54 Unit 23R
- 15301 U S 54 Unit 14R
- 10200 W Maple St
- 624 N Shefford St
- 2421 S Yellowstone St Unit 403
- 16912 W Lawson St
- 330 S Tyler Rd
- 505 N Tyler Rd
- 2355 S Spg Hl Ct
- 1324 N Crestline St
- 1703 N Grove St
- 1448 N Westgate St
- 8405 W Central Ave
- 7525 W Taft St
- 100 S Ridge Rd
- 2102 Elk Ridge Dr
