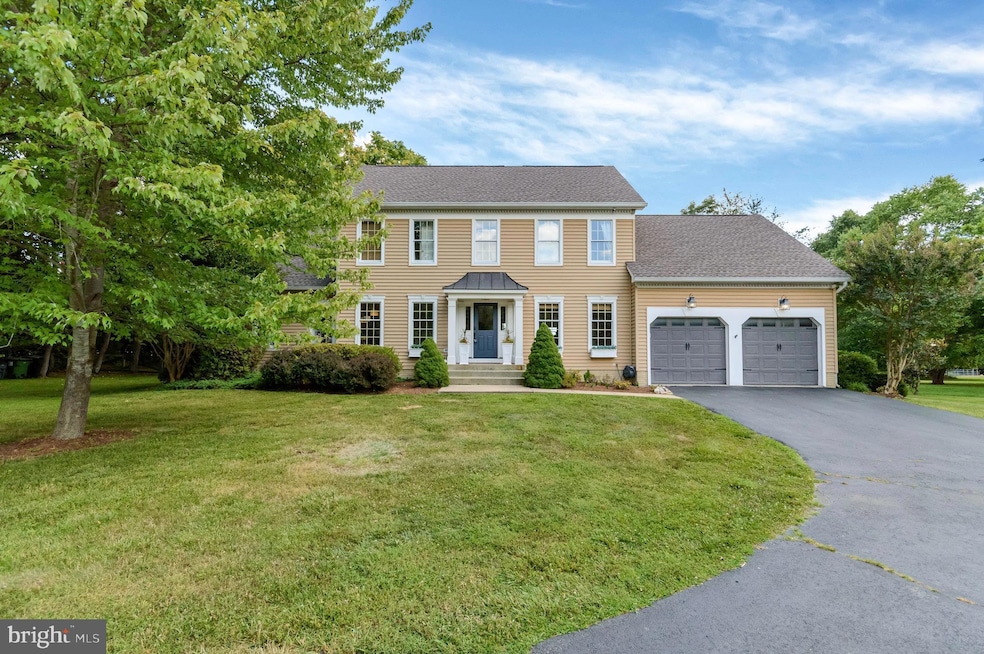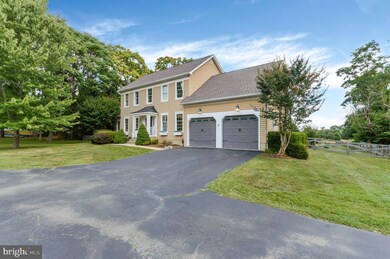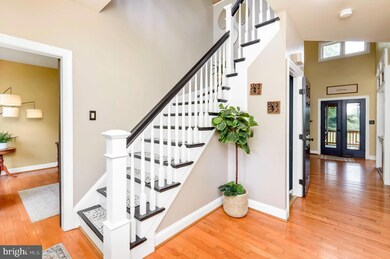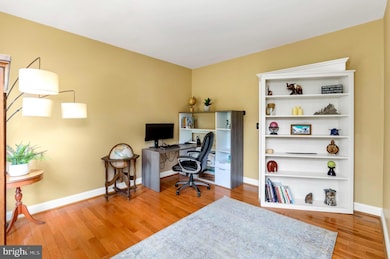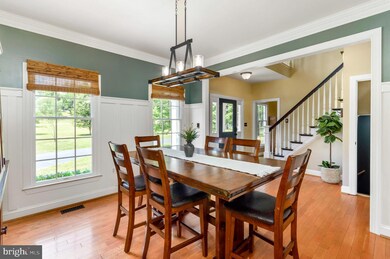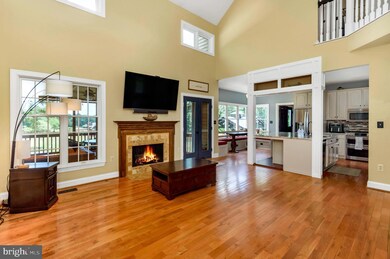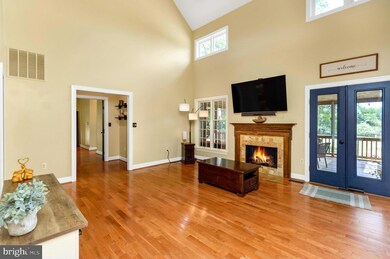
14340 Rosefinch Cir Leesburg, VA 20176
Highlights
- View of Trees or Woods
- Deck
- Wood Flooring
- Colonial Architecture
- Partially Wooded Lot
- 1 Fireplace
About This Home
As of August 2024Welcome to 14340 Rosefinch Cir, Leesburg, VA 20176—a breathtaking retreat set on 3.5 acres of meticulously landscaped private land. This home effortlessly blends modern elegance with serene outdoor living, providing a truly idyllic lifestyle.
Upon entry, you are welcomed by a spacious and inviting floor plan. The chef’s kitchen features new countertops, a dual heat oven stove, refrigerator, and dishwasher—all recently updated. The kitchen also includes an added island, soft close doors, a pantry, and custom cabinets. Adjacent to the kitchen, Pineview offers the perfect spot for your morning coffee, while the deck provides stunning pond views with breathtaking sunrises.
This home boasts numerous updates, including a new basement refrigerator (2024), HVAC system (2023), and basement flooring (2023). The laundry room is equipped with a new washing machine and dryer (2019), ensuring convenience for your daily routines. Additional upgrades include a new water heater (2019) and a roof installed in 2014 with durable 50-year shingles.
The primary suite is a luxurious haven, featuring a custom shower in the primary bathroom and custom closets in the primary bedroom. High-speed Fios internet ensures you stay connected, whether working from home or enjoying your favorite shows in the wired movie theater room. The living room features behind-TV and in-wall wiring, and the screened-in porch is equipped with blinds for an outdoor projector.
Outdoor enthusiasts will appreciate the professionally planted trees (valued over $5k), large fenced-in backyard (approximately 1 acre), and expansive screened-in porch. Relax in the hot tub year-round and enjoy peace of mind with the home generator installed in 2018. The property also features added window boxes, a digital lock on the front door, an office barn door, and custom office bookshelves.
The owner owns the propane tank, and the home has wired Ethernet from the basement to the attic for additional WiFi extenders.
Ideally located near hiking trails, the Potomac River, wineries, and breweries, this property offers endless recreational opportunities. You’ll be close to the Hidden Nova Park, Freedom Center with hike and bike trails and disc golf, Rocky Point Creamery, C&O Canal Trail, and the MARC train to DC—all within 10 minutes. The grocery store (co-op) in Lovettsville is less than 15 minutes away, with Costco same-day delivery available. Trash and bus pickup are at the end of the driveway, and Rocco’s in Leesburg delivers besides other food delivery apps/services. Home is also close to the Lucketts Elementary School and Community Center!
Don’t miss this rare chance to own a slice of paradise in Leesburg. Schedule your private showing today and discover all that 14340 Rosefinch Cir has to offer!
Last Agent to Sell the Property
EXP Realty, LLC License #0225065675 Listed on: 07/04/2024

Home Details
Home Type
- Single Family
Est. Annual Taxes
- $7,025
Year Built
- Built in 1997
Lot Details
- 3.55 Acre Lot
- Partially Wooded Lot
- Property is zoned AR1
Parking
- 2 Car Attached Garage
- 2 Driveway Spaces
- Front Facing Garage
- Garage Door Opener
Property Views
- Pond
- Woods
Home Design
- Colonial Architecture
- Vinyl Siding
- Concrete Perimeter Foundation
Interior Spaces
- Property has 3 Levels
- Wet Bar
- Ceiling Fan
- 1 Fireplace
- Entrance Foyer
- Family Room
- Combination Kitchen and Living
- Dining Room
- Den
- Storage Room
- Utility Room
- Home Gym
Kitchen
- Breakfast Room
- Eat-In Kitchen
- Stove
- Built-In Microwave
- Ice Maker
- Dishwasher
- Upgraded Countertops
- Disposal
Flooring
- Wood
- Carpet
- Concrete
- Ceramic Tile
Bedrooms and Bathrooms
- En-Suite Primary Bedroom
- En-Suite Bathroom
Laundry
- Laundry Room
- Dryer
- Washer
Finished Basement
- Walk-Up Access
- Connecting Stairway
- Rear Basement Entry
- Natural lighting in basement
Outdoor Features
- Deck
- Screened Patio
- Shed
Schools
- Lucketts Elementary School
- Smart's Mill Middle School
- Tuscarora High School
Utilities
- Forced Air Heating and Cooling System
- Humidifier
- Back Up Gas Heat Pump System
- Heating System Powered By Owned Propane
- Water Treatment System
- Well
- Propane Water Heater
- Public Septic
Community Details
- No Home Owners Association
- Mount Pleasant Subdivision
Listing and Financial Details
- Tax Lot 18
- Assessor Parcel Number 178162847000
Ownership History
Purchase Details
Home Financials for this Owner
Home Financials are based on the most recent Mortgage that was taken out on this home.Purchase Details
Home Financials for this Owner
Home Financials are based on the most recent Mortgage that was taken out on this home.Purchase Details
Home Financials for this Owner
Home Financials are based on the most recent Mortgage that was taken out on this home.Purchase Details
Home Financials for this Owner
Home Financials are based on the most recent Mortgage that was taken out on this home.Purchase Details
Home Financials for this Owner
Home Financials are based on the most recent Mortgage that was taken out on this home.Similar Homes in Leesburg, VA
Home Values in the Area
Average Home Value in this Area
Purchase History
| Date | Type | Sale Price | Title Company |
|---|---|---|---|
| Deed | $925,000 | Champion Title | |
| Warranty Deed | $610,000 | -- | |
| Warranty Deed | $750,000 | -- | |
| Deed | $292,000 | -- | |
| Deed | $65,000 | -- |
Mortgage History
| Date | Status | Loan Amount | Loan Type |
|---|---|---|---|
| Open | $908,245 | FHA | |
| Previous Owner | $470,766 | New Conventional | |
| Previous Owner | $77,400 | Credit Line Revolving | |
| Previous Owner | $504,000 | New Conventional | |
| Previous Owner | $512,000 | New Conventional | |
| Previous Owner | $518,500 | New Conventional | |
| Previous Owner | $506,000 | New Conventional | |
| Previous Owner | $227,150 | New Conventional | |
| Previous Owner | $55,000 | New Conventional |
Property History
| Date | Event | Price | Change | Sq Ft Price |
|---|---|---|---|---|
| 06/19/2025 06/19/25 | Price Changed | $1,080,000 | -1.4% | $256 / Sq Ft |
| 03/30/2025 03/30/25 | For Sale | $1,095,000 | +18.4% | $260 / Sq Ft |
| 08/09/2024 08/09/24 | Sold | $924,900 | 0.0% | $219 / Sq Ft |
| 07/09/2024 07/09/24 | Pending | -- | -- | -- |
| 07/04/2024 07/04/24 | For Sale | $924,900 | +51.6% | $219 / Sq Ft |
| 07/21/2014 07/21/14 | Sold | $610,000 | 0.0% | $178 / Sq Ft |
| 06/05/2014 06/05/14 | Pending | -- | -- | -- |
| 05/21/2014 05/21/14 | Price Changed | $610,000 | -5.4% | $178 / Sq Ft |
| 05/13/2014 05/13/14 | Price Changed | $645,000 | -0.8% | $188 / Sq Ft |
| 03/26/2014 03/26/14 | Price Changed | $650,000 | -3.7% | $190 / Sq Ft |
| 02/19/2014 02/19/14 | For Sale | $675,000 | -- | $197 / Sq Ft |
Tax History Compared to Growth
Tax History
| Year | Tax Paid | Tax Assessment Tax Assessment Total Assessment is a certain percentage of the fair market value that is determined by local assessors to be the total taxable value of land and additions on the property. | Land | Improvement |
|---|---|---|---|---|
| 2024 | $7,025 | $812,100 | $206,600 | $605,500 |
| 2023 | $6,962 | $795,630 | $164,900 | $630,730 |
| 2022 | $6,502 | $730,590 | $164,900 | $565,690 |
| 2021 | $6,271 | $639,890 | $154,900 | $484,990 |
| 2020 | $6,648 | $642,270 | $154,900 | $487,370 |
| 2019 | $6,321 | $604,880 | $154,900 | $449,980 |
| 2018 | $6,190 | $570,460 | $154,900 | $415,560 |
| 2017 | $6,134 | $545,270 | $154,900 | $390,370 |
| 2016 | $5,984 | $522,590 | $0 | $0 |
| 2015 | $6,224 | $393,450 | $0 | $393,450 |
| 2014 | $6,060 | $377,490 | $0 | $377,490 |
Agents Affiliated with this Home
-
Patrick Adu

Seller's Agent in 2025
Patrick Adu
Samson Properties
(571) 340-9003
73 Total Sales
-
Erin Kavanagh

Seller's Agent in 2024
Erin Kavanagh
EXP Realty, LLC
(703) 431-8310
91 Total Sales
-
Nancy Bossard

Seller's Agent in 2014
Nancy Bossard
Long & Foster
(703) 431-2940
90 Total Sales
-
Bradley Boland

Buyer's Agent in 2014
Bradley Boland
Keller Williams Realty Dulles
(703) 926-6189
57 Total Sales
Map
Source: Bright MLS
MLS Number: VALO2074834
APN: 178-16-2847
- 13904 Taylorstown Rd
- 14026 Fern Valley Ln
- 42438 Black Talon Ct
- 42506 Black Talon Ct
- 14879 Falconaire Place
- 14782 Falconaire Place
- 41737 Daleview Ln
- 14957 Ingalls Ct
- 14619 Falconaire Place
- 42719 Prairie Merlin Ct
- Parcel 2 Lucketts Rd
- Parcel 3 Lucketts Rd
- 42024 Brightwood Ln
- 42880 Spinks Ferry Rd
- 41729 Wakehurst Place
- 14231 Courtney Meadow Place
- 15058 Bankfield Dr
- 14785 Bankfield Dr
- 13475 Taylorstown Rd
- Parcel C - Taylorstown Rd
