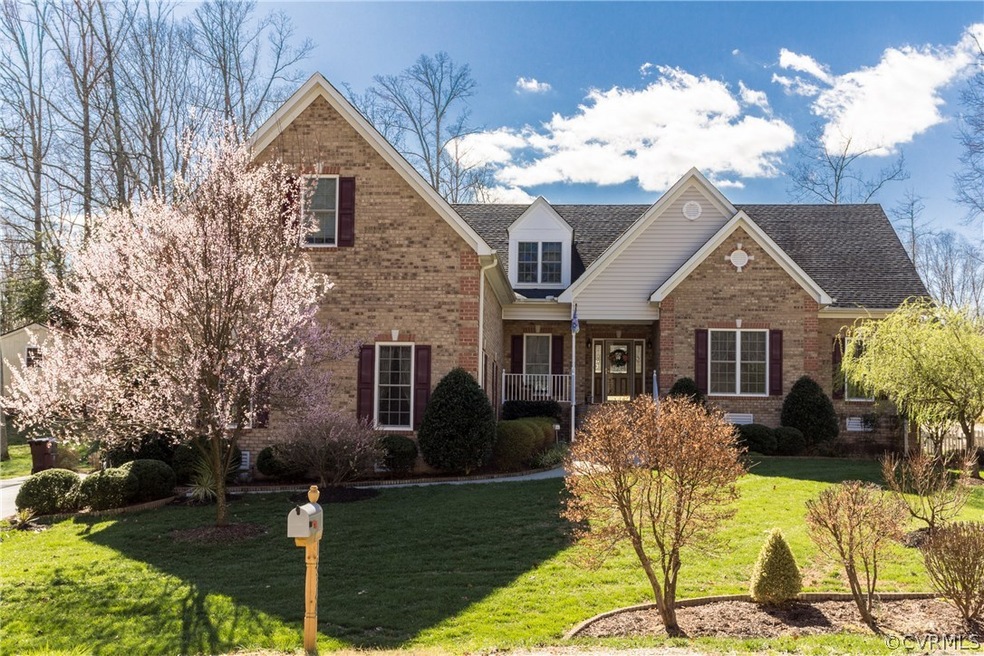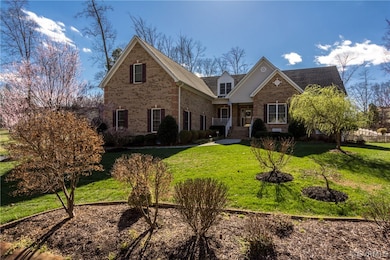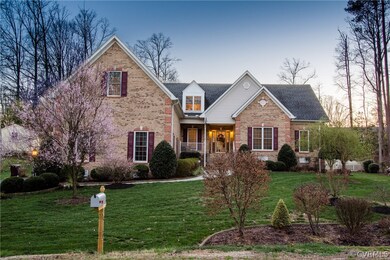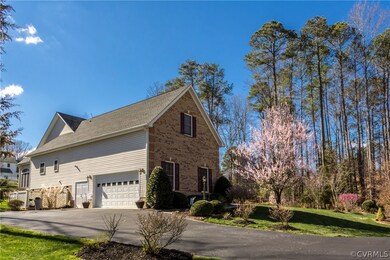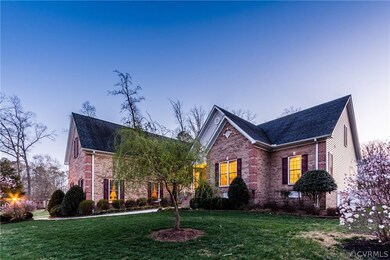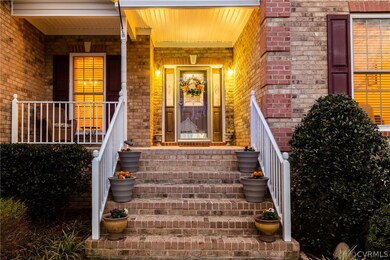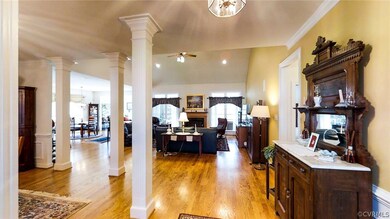
14341 Ranger Rd Chesterfield, VA 23838
Birkdale NeighborhoodHighlights
- Custom Home
- Cathedral Ceiling
- Main Floor Primary Bedroom
- Deck
- Wood Flooring
- Hydromassage or Jetted Bathtub
About This Home
As of December 2019Do yourself a favor & closely look at everything this 1st floor Master bedroom home has to offer. This is a "turn key" and move in ready. It is your chance to purchase at $47,000 below current county assessment this CUSTOM DESIGN/BUILT HOME W/OUTSTANDING QUALITY. this home is price to sell. The photo narratives will tell you a lot. Because of lack of space here, there will be a detailed "feature sheet" listed as a photo shortly & as a listing supplement available to agents. The layout of this home allows one to utilize the space efficiently and the flow of the home is seamless. It is great for entertaining guest or just relaxing. There is tons of storage and closet space. It is truly an expanded garage. For efficiency, it is insulated btwn. the 1st & 2nd floors and for max. energy efficiency, foam insulation in the 2nd floor. The second floor is a wonderful "get-a-way" for entertaining as well. A 2nd office could utilize a portion of the space, as is currently. And no worries about power outages, there is a 325 gal. buried propane tank which fuels the emergency back up generator, tankless water heater and the 3 high end "Smart" fireplaces.
Last Agent to Sell the Property
Samson Properties License #0225033213 Listed on: 06/19/2017

Home Details
Home Type
- Single Family
Est. Annual Taxes
- $4,048
Year Built
- Built in 2007
Lot Details
- 0.64 Acre Lot
- Vinyl Fence
- Back Yard Fenced
- Sprinkler System
Parking
- 2.5 Car Attached Garage
- Dry Walled Garage
- Garage Door Opener
- Driveway
Home Design
- Custom Home
- Transitional Architecture
- Brick Exterior Construction
- Frame Construction
- Vinyl Siding
Interior Spaces
- 4,413 Sq Ft Home
- 2-Story Property
- Central Vacuum
- Built-In Features
- Bookcases
- Tray Ceiling
- Cathedral Ceiling
- Ceiling Fan
- Recessed Lighting
- 3 Fireplaces
- Stone Fireplace
- Gas Fireplace
- Palladian Windows
- Bay Window
- Separate Formal Living Room
- Crawl Space
- Home Security System
Kitchen
- Breakfast Area or Nook
- Oven
- Microwave
- Dishwasher
- Granite Countertops
- Trash Compactor
Flooring
- Wood
- Carpet
- Ceramic Tile
Bedrooms and Bathrooms
- 4 Bedrooms
- Primary Bedroom on Main
- En-Suite Primary Bedroom
- Walk-In Closet
- Hydromassage or Jetted Bathtub
Outdoor Features
- Deck
- Enclosed patio or porch
Schools
- Grange Hall Elementary School
- Bailey Bridge Middle School
- Manchester High School
Utilities
- Forced Air Zoned Heating and Cooling System
- Heat Pump System
- Power Generator
- Tankless Water Heater
- Propane Water Heater
- Septic Tank
Community Details
- Physic Hill Subdivision
Listing and Financial Details
- Tax Lot .64
- Assessor Parcel Number 720652828200000
Ownership History
Purchase Details
Home Financials for this Owner
Home Financials are based on the most recent Mortgage that was taken out on this home.Purchase Details
Home Financials for this Owner
Home Financials are based on the most recent Mortgage that was taken out on this home.Purchase Details
Similar Homes in Chesterfield, VA
Home Values in the Area
Average Home Value in this Area
Purchase History
| Date | Type | Sale Price | Title Company |
|---|---|---|---|
| Warranty Deed | $400,000 | Homeland United Title | |
| Warranty Deed | $355,000 | Attorney | |
| Warranty Deed | $60,000 | -- |
Mortgage History
| Date | Status | Loan Amount | Loan Type |
|---|---|---|---|
| Open | $12,704 | FHA | |
| Open | $27,653 | FHA | |
| Open | $392,755 | FHA | |
| Previous Owner | $284,000 | New Conventional | |
| Previous Owner | $45,000 | Credit Line Revolving | |
| Previous Owner | $255,000 | New Conventional | |
| Previous Owner | $250,000 | Credit Line Revolving | |
| Previous Owner | $158,000 | New Conventional |
Property History
| Date | Event | Price | Change | Sq Ft Price |
|---|---|---|---|---|
| 12/02/2019 12/02/19 | Sold | $400,000 | +1.3% | $91 / Sq Ft |
| 10/15/2019 10/15/19 | Pending | -- | -- | -- |
| 09/07/2019 09/07/19 | Price Changed | $394,950 | -1.3% | $89 / Sq Ft |
| 08/09/2019 08/09/19 | Price Changed | $399,950 | -3.6% | $91 / Sq Ft |
| 06/17/2019 06/17/19 | Price Changed | $415,000 | -2.4% | $94 / Sq Ft |
| 06/04/2019 06/04/19 | For Sale | $425,000 | +19.7% | $96 / Sq Ft |
| 10/06/2017 10/06/17 | Sold | $355,000 | -5.3% | $80 / Sq Ft |
| 08/08/2017 08/08/17 | Pending | -- | -- | -- |
| 06/19/2017 06/19/17 | For Sale | $374,700 | -- | $85 / Sq Ft |
Tax History Compared to Growth
Tax History
| Year | Tax Paid | Tax Assessment Tax Assessment Total Assessment is a certain percentage of the fair market value that is determined by local assessors to be the total taxable value of land and additions on the property. | Land | Improvement |
|---|---|---|---|---|
| 2024 | $6,089 | $648,400 | $70,000 | $578,400 |
| 2023 | $5,365 | $589,600 | $64,000 | $525,600 |
| 2022 | $4,871 | $529,500 | $58,000 | $471,500 |
| 2021 | $4,487 | $469,700 | $56,000 | $413,700 |
| 2020 | $4,303 | $452,900 | $54,000 | $398,900 |
| 2019 | $4,217 | $443,900 | $54,000 | $389,900 |
| 2018 | $3,963 | $441,900 | $52,000 | $389,900 |
| 2017 | $3,889 | $421,700 | $51,000 | $370,700 |
| 2016 | $3,654 | $380,600 | $50,000 | $330,600 |
| 2015 | $3,579 | $370,200 | $45,000 | $325,200 |
| 2014 | $3,531 | $365,200 | $45,000 | $320,200 |
Agents Affiliated with this Home
-
Becky Parker

Seller's Agent in 2019
Becky Parker
Real Broker LLC
(804) 908-2991
12 in this area
251 Total Sales
-
Mellisha Brown

Buyer's Agent in 2019
Mellisha Brown
B Allen Realty
(804) 854-1418
16 Total Sales
-
Michael Brown
M
Seller's Agent in 2017
Michael Brown
Samson Properties
7 Total Sales
-
Erik Colley

Buyer's Agent in 2017
Erik Colley
ERA Woody Hogg & Assoc
(804) 349-0300
1 in this area
212 Total Sales
Map
Source: Central Virginia Regional MLS
MLS Number: 1723046
APN: 720-65-28-28-200-000
- 11701 Winterpock Rd
- 11912 Longtown Dr
- 11701 Longtown Dr
- 10601 Winterpock Rd
- 11800 Winterpock Rd
- 13731 Brandy Oaks Terrace
- 14924 Willow Hill Ln
- 15306 Willow Hill Ln
- 9612 Prince James Place
- 14204 Summercreek Ct
- 13700 Orchid Dr
- Terrace
- 14201 Summercreek Terrace
- 9625 Summercreek Trail
- 12419 Trumpington Ct
- 10501 Pembrooke Dock Place
- 15701 Greenhart Dr
- 9325 Lavenham Ct
- 15613 Greenhart Dr
- 9019 Sir Britton Dr
