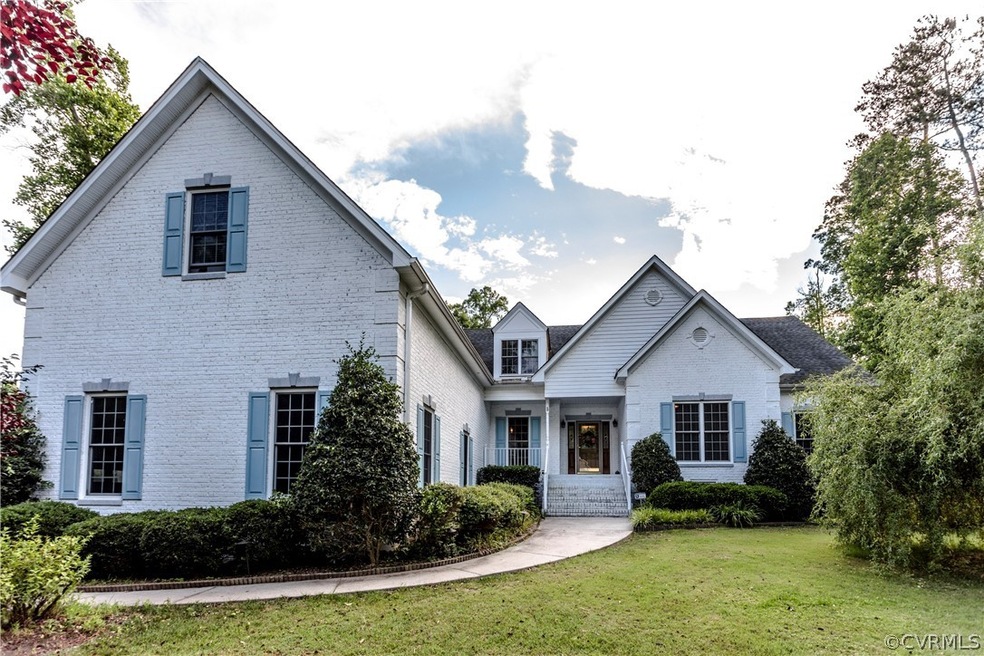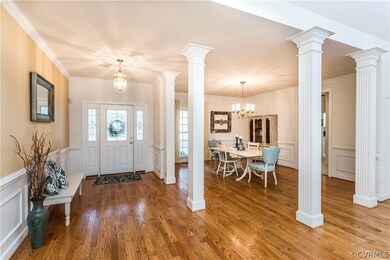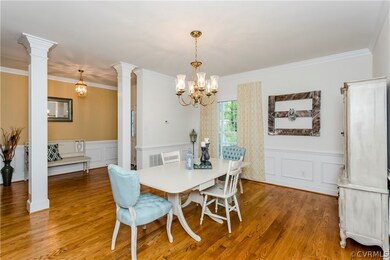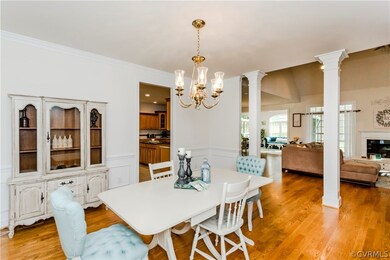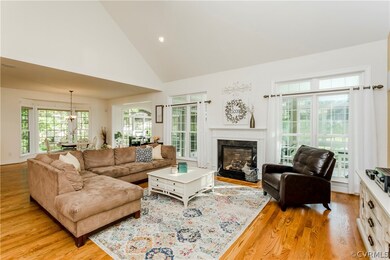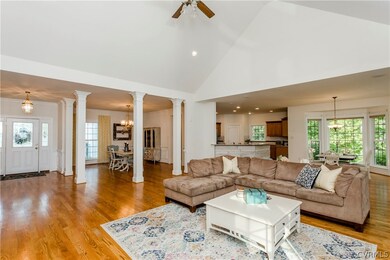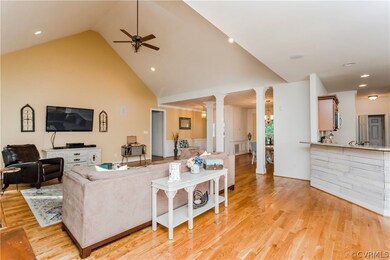
14341 Ranger Rd Chesterfield, VA 23838
Highlights
- Custom Home
- Cathedral Ceiling
- Hydromassage or Jetted Bathtub
- Deck
- Wood Flooring
- 3 Fireplaces
About This Home
As of December 2019Gorgeous Custom-Built Home! This Open & Inviting Transitional Home will take your Breath Away! OVER 4,400 sq ft Custom Designed home Boasts a First Floor Master with CUSTOM walk-in Closet system with island, bath w/ double vanity, shower, jetted soaking tub, and complete with its very own fireplace! Enjoy the Lovely Hardwood Floors that flow through the Foyer, Dining Room, huge family room with fireplace and vaulted ceiling, and flowing into the Kitchen. Cooks delight with STYLISH Granite Counter Tops, Warming Drawer, Island and Trash Compactor. Home features include Central vac for the entire home, house-wide surround sound, 325 gal buried propane tank fuels emergency back-up generator, tank-less Water Heater, and all 3 fireplaces have Smart Logs to thermostatically control gas Fireplaces. An additional bedroom on the 1ST FLOOR AND THE 2ND FLOOR FEATURES the 3RD & 4TH BEDROOM. The 2nd floor is basically its own SUITE with Recreational Room including a Stone Fire Place, Built-in Bar with Fiber Optic light infused concrete top, and lighted tray ceiling. Enjoy easy to care for exterior with Irrigation System and Rear Vinyl Picket Fence! This is a MUST SEE! 5.5 year HOME WARRANTY!
Last Agent to Sell the Property
Real Broker LLC License #0225076410 Listed on: 06/04/2019
Last Buyer's Agent
Mellisha Brown
B Allen Realty License #0225240029
Home Details
Home Type
- Single Family
Est. Annual Taxes
- $4,198
Year Built
- Built in 2007
Lot Details
- 0.64 Acre Lot
- Back Yard Fenced
- Sprinkler System
- Zoning described as R15
Parking
- 2.5 Car Attached Garage
- Dry Walled Garage
- Garage Door Opener
Home Design
- Custom Home
- Transitional Architecture
- Brick Exterior Construction
- Frame Construction
- Vinyl Siding
Interior Spaces
- 4,413 Sq Ft Home
- 1-Story Property
- Built-In Features
- Bookcases
- Tray Ceiling
- Cathedral Ceiling
- Ceiling Fan
- Recessed Lighting
- 3 Fireplaces
- Stone Fireplace
- Gas Fireplace
- Palladian Windows
- Bay Window
- Separate Formal Living Room
- Crawl Space
Kitchen
- Breakfast Area or Nook
- Oven
- Microwave
- Dishwasher
- Granite Countertops
Flooring
- Wood
- Carpet
- Ceramic Tile
Bedrooms and Bathrooms
- 4 Bedrooms
- En-Suite Primary Bedroom
- Walk-In Closet
- Hydromassage or Jetted Bathtub
Outdoor Features
- Deck
- Enclosed Patio or Porch
Schools
- Grange Hall Elementary School
- Bailey Bridge Middle School
- Manchester High School
Utilities
- Forced Air Zoned Heating and Cooling System
- Heat Pump System
- Tankless Water Heater
- Propane Water Heater
- Septic Tank
Community Details
- Physic Hill Subdivision
Listing and Financial Details
- Tax Lot 2
- Assessor Parcel Number 720-65-28-28-200-000
Ownership History
Purchase Details
Home Financials for this Owner
Home Financials are based on the most recent Mortgage that was taken out on this home.Purchase Details
Home Financials for this Owner
Home Financials are based on the most recent Mortgage that was taken out on this home.Purchase Details
Similar Homes in the area
Home Values in the Area
Average Home Value in this Area
Purchase History
| Date | Type | Sale Price | Title Company |
|---|---|---|---|
| Warranty Deed | $400,000 | Homeland United Title | |
| Warranty Deed | $355,000 | Attorney | |
| Warranty Deed | $60,000 | -- |
Mortgage History
| Date | Status | Loan Amount | Loan Type |
|---|---|---|---|
| Open | $12,704 | FHA | |
| Open | $27,653 | FHA | |
| Open | $392,755 | FHA | |
| Previous Owner | $284,000 | New Conventional | |
| Previous Owner | $45,000 | Credit Line Revolving | |
| Previous Owner | $255,000 | New Conventional | |
| Previous Owner | $250,000 | Credit Line Revolving | |
| Previous Owner | $158,000 | New Conventional |
Property History
| Date | Event | Price | Change | Sq Ft Price |
|---|---|---|---|---|
| 12/02/2019 12/02/19 | Sold | $400,000 | +1.3% | $91 / Sq Ft |
| 10/15/2019 10/15/19 | Pending | -- | -- | -- |
| 09/07/2019 09/07/19 | Price Changed | $394,950 | -1.3% | $89 / Sq Ft |
| 08/09/2019 08/09/19 | Price Changed | $399,950 | -3.6% | $91 / Sq Ft |
| 06/17/2019 06/17/19 | Price Changed | $415,000 | -2.4% | $94 / Sq Ft |
| 06/04/2019 06/04/19 | For Sale | $425,000 | +19.7% | $96 / Sq Ft |
| 10/06/2017 10/06/17 | Sold | $355,000 | -5.3% | $80 / Sq Ft |
| 08/08/2017 08/08/17 | Pending | -- | -- | -- |
| 06/19/2017 06/19/17 | For Sale | $374,700 | -- | $85 / Sq Ft |
Tax History Compared to Growth
Tax History
| Year | Tax Paid | Tax Assessment Tax Assessment Total Assessment is a certain percentage of the fair market value that is determined by local assessors to be the total taxable value of land and additions on the property. | Land | Improvement |
|---|---|---|---|---|
| 2025 | $6,089 | $681,400 | $72,000 | $609,400 |
| 2024 | $6,089 | $648,400 | $70,000 | $578,400 |
| 2023 | $5,365 | $589,600 | $64,000 | $525,600 |
| 2022 | $4,871 | $529,500 | $58,000 | $471,500 |
| 2021 | $4,487 | $469,700 | $56,000 | $413,700 |
| 2020 | $4,303 | $452,900 | $54,000 | $398,900 |
| 2019 | $4,217 | $443,900 | $54,000 | $389,900 |
| 2018 | $3,963 | $441,900 | $52,000 | $389,900 |
| 2017 | $3,889 | $421,700 | $51,000 | $370,700 |
| 2016 | $3,654 | $380,600 | $50,000 | $330,600 |
| 2015 | $3,579 | $370,200 | $45,000 | $325,200 |
| 2014 | $3,531 | $365,200 | $45,000 | $320,200 |
Agents Affiliated with this Home
-
Becky Parker

Seller's Agent in 2019
Becky Parker
Real Broker LLC
(804) 908-2991
238 Total Sales
-
M
Buyer's Agent in 2019
Mellisha Brown
B Allen Realty
-
Michael Brown
M
Seller's Agent in 2017
Michael Brown
Samson Properties
7 Total Sales
-
Erik Colley

Buyer's Agent in 2017
Erik Colley
ERA Woody Hogg & Assoc
(804) 349-0300
206 Total Sales
Map
Source: Central Virginia Regional MLS
MLS Number: 1917470
APN: 720-65-28-28-200-000
- 11310 Celtic Rd
- 14300 Rosebud Rd
- 11201 Danforth Rd
- 11912 Riverpark Terrace
- 11906 Riverpark Terrace
- Waverly II Plan at Stoneybrook at River Ridge
- Stuart Plan at Stoneybrook at River Ridge
- Hartfield II Plan at Stoneybrook at River Ridge
- Monterey Plan at Stoneybrook at River Ridge
- Jefferson Plan at Stoneybrook at River Ridge
- Augusta II Plan at Stoneybrook at River Ridge
- Berkeley Plan at Stoneybrook at River Ridge
- Lancaster Plan at Stoneybrook at River Ridge
- 11912 Riverpark Way
- 14300 Beach Rd
- 11701 Winterpock Rd
- 11906 Riverpark Way
- 11861 Riverpark Terrace
- 12040 Southern Points Dr
- 11701 Longtown Dr
