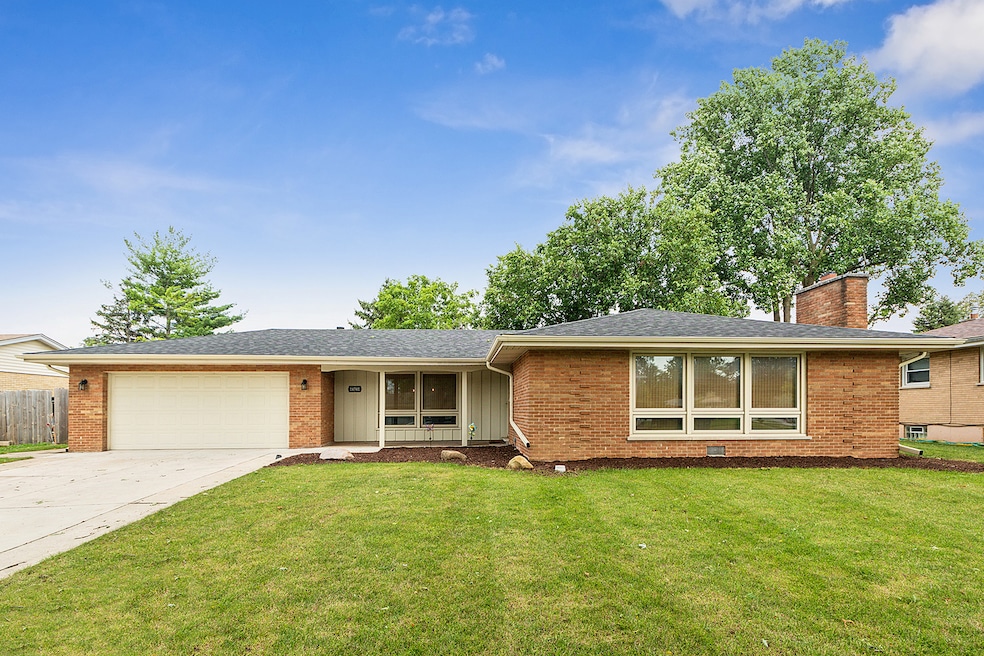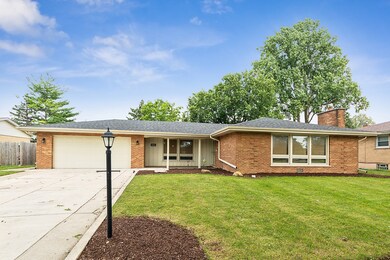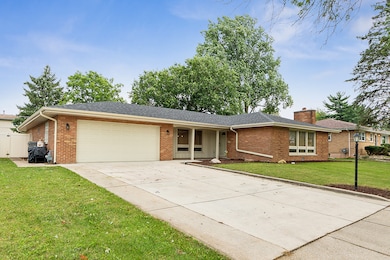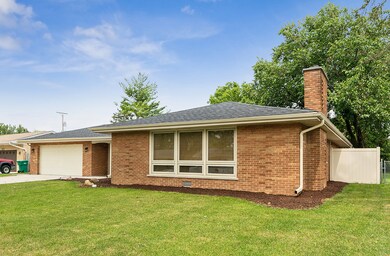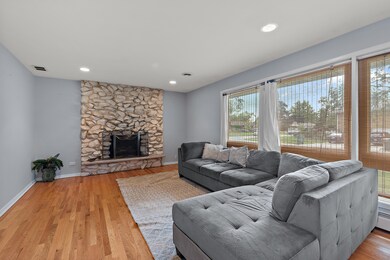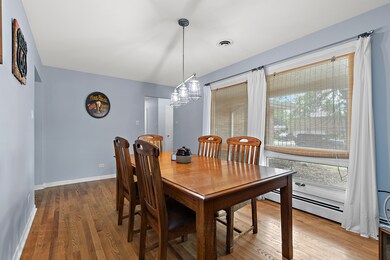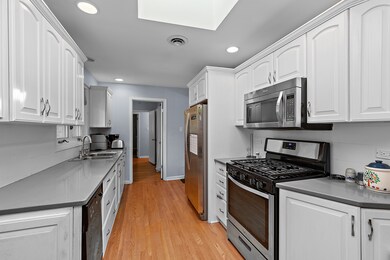
14341 S 85th Ave Orland Park, IL 60462
Silver Lake North NeighborhoodHighlights
- Community Lake
- Property is near a park
- Wood Flooring
- Prairie Elementary School Rated A
- Ranch Style House
- 4-minute walk to Country Club Estates Park
About This Home
As of March 2025Well-loved single level brick ranch in quiet neighborhood located in North Orland Park with mature trees, walking paths, parks, and forest preserves. Conveniently located near amazing restaurants and shopping, Metra station, and healthcare options. Fabulous schools, including Carl Sandburg HS. Terrific community feel with friendly, respectful neighbors. Updates: New tear-off roof and gutters in 2020. New concrete driveway and landscaping in 2019. New electrical panel, light fixtures, fans in 2016. Refinished original hardwood floors in bedrooms and hall in 2016. New hardwood floors in other living areas in 2016. New quartz countertops, stainless steel appliances, and new washer/dryer in 2016. Large windows in living room and dining room let in amazing natural light. Three skylights make the kitchen and large family room light and bright. Lots of storage throughout. New fenced (2021) backyard with shed and beautiful shade trees. Excellent outdoor space for parties and hanging out.
Last Agent to Sell the Property
RE/MAX 1st Service Brokerage Phone: (708) 705-8898 License #475139223 Listed on: 07/19/2024

Home Details
Home Type
- Single Family
Est. Annual Taxes
- $7,758
Year Built
- Built in 1963 | Remodeled in 2016
Lot Details
- 10,019 Sq Ft Lot
- Lot Dimensions are 80x125
- Fenced Yard
Parking
- 2 Car Attached Garage
- Heated Garage
- Garage Door Opener
- Driveway
- Parking Included in Price
Home Design
- Ranch Style House
- Brick Exterior Construction
- Asphalt Roof
- Concrete Perimeter Foundation
Interior Spaces
- 1,835 Sq Ft Home
- Skylights
- Wood Burning Fireplace
- Family Room
- Living Room with Fireplace
- Formal Dining Room
- Sun or Florida Room
- Wood Flooring
- Crawl Space
- Pull Down Stairs to Attic
Kitchen
- Range
- Microwave
- Dishwasher
Bedrooms and Bathrooms
- 3 Bedrooms
- 3 Potential Bedrooms
- 2 Full Bathrooms
Laundry
- Laundry Room
- Dryer
- Washer
Outdoor Features
- Screened Patio
- Shed
Location
- Property is near a park
Schools
- Prairie Elementary School
- Jerling Junior High School
- Carl Sandburg High School
Utilities
- Central Air
- Baseboard Heating
- Lake Michigan Water
Community Details
Overview
- Community Lake
Recreation
- Tennis Courts
Ownership History
Purchase Details
Home Financials for this Owner
Home Financials are based on the most recent Mortgage that was taken out on this home.Purchase Details
Home Financials for this Owner
Home Financials are based on the most recent Mortgage that was taken out on this home.Purchase Details
Home Financials for this Owner
Home Financials are based on the most recent Mortgage that was taken out on this home.Purchase Details
Home Financials for this Owner
Home Financials are based on the most recent Mortgage that was taken out on this home.Purchase Details
Purchase Details
Home Financials for this Owner
Home Financials are based on the most recent Mortgage that was taken out on this home.Similar Homes in Orland Park, IL
Home Values in the Area
Average Home Value in this Area
Purchase History
| Date | Type | Sale Price | Title Company |
|---|---|---|---|
| Warranty Deed | $374,000 | None Listed On Document | |
| Warranty Deed | $319,000 | Alliance Title Corporation | |
| Warranty Deed | $220,000 | Chicago Title | |
| Deed | $245,000 | -- | |
| Interfamily Deed Transfer | -- | -- | |
| Warranty Deed | $155,000 | Attorneys Natl Title Network |
Mortgage History
| Date | Status | Loan Amount | Loan Type |
|---|---|---|---|
| Previous Owner | $245,388 | New Conventional | |
| Previous Owner | $138,075 | New Conventional | |
| Previous Owner | $58,000 | Credit Line Revolving | |
| Previous Owner | $196,000 | No Value Available | |
| Previous Owner | $20,000 | Unknown | |
| Previous Owner | $20,000 | Unknown | |
| Previous Owner | $65,000 | No Value Available |
Property History
| Date | Event | Price | Change | Sq Ft Price |
|---|---|---|---|---|
| 03/19/2025 03/19/25 | Sold | $374,000 | 0.0% | $204 / Sq Ft |
| 03/10/2025 03/10/25 | Pending | -- | -- | -- |
| 02/04/2025 02/04/25 | Off Market | $374,000 | -- | -- |
| 02/03/2025 02/03/25 | For Sale | $379,000 | 0.0% | $207 / Sq Ft |
| 01/10/2025 01/10/25 | Pending | -- | -- | -- |
| 11/11/2024 11/11/24 | Price Changed | $379,000 | -2.6% | $207 / Sq Ft |
| 09/03/2024 09/03/24 | Price Changed | $389,000 | -2.5% | $212 / Sq Ft |
| 08/09/2024 08/09/24 | Price Changed | $399,000 | -2.4% | $217 / Sq Ft |
| 07/29/2024 07/29/24 | Price Changed | $409,000 | -2.4% | $223 / Sq Ft |
| 07/19/2024 07/19/24 | For Sale | $419,000 | +31.3% | $228 / Sq Ft |
| 09/27/2021 09/27/21 | Sold | $319,000 | -3.3% | $174 / Sq Ft |
| 08/25/2021 08/25/21 | Pending | -- | -- | -- |
| 08/13/2021 08/13/21 | For Sale | $329,900 | +50.0% | $180 / Sq Ft |
| 04/11/2016 04/11/16 | Sold | $220,000 | -4.3% | $110 / Sq Ft |
| 02/26/2016 02/26/16 | Pending | -- | -- | -- |
| 02/05/2016 02/05/16 | Price Changed | $229,900 | -2.1% | $115 / Sq Ft |
| 12/09/2015 12/09/15 | Price Changed | $234,900 | -2.1% | $117 / Sq Ft |
| 11/05/2015 11/05/15 | For Sale | $239,900 | -- | $120 / Sq Ft |
Tax History Compared to Growth
Tax History
| Year | Tax Paid | Tax Assessment Tax Assessment Total Assessment is a certain percentage of the fair market value that is determined by local assessors to be the total taxable value of land and additions on the property. | Land | Improvement |
|---|---|---|---|---|
| 2024 | $6,668 | $31,000 | $7,500 | $23,500 |
| 2023 | $6,668 | $31,000 | $7,500 | $23,500 |
| 2022 | $6,668 | $22,259 | $6,500 | $15,759 |
| 2021 | $5,476 | $22,258 | $6,500 | $15,758 |
| 2020 | $5,334 | $22,258 | $6,500 | $15,758 |
| 2019 | $5,118 | $22,076 | $6,000 | $16,076 |
| 2018 | $4,976 | $22,076 | $6,000 | $16,076 |
| 2017 | $4,880 | $22,076 | $6,000 | $16,076 |
| 2016 | $4,519 | $18,693 | $5,500 | $13,193 |
| 2015 | $4,441 | $18,693 | $5,500 | $13,193 |
| 2014 | $4,390 | $18,693 | $5,500 | $13,193 |
| 2013 | $4,497 | $20,173 | $5,500 | $14,673 |
Agents Affiliated with this Home
-
John Schober

Seller's Agent in 2025
John Schober
RE/MAX
(708) 705-8898
4 in this area
99 Total Sales
-
Suzanne Lindas Beltran

Buyer's Agent in 2025
Suzanne Lindas Beltran
Coldwell Banker Realty
(312) 513-1981
1 in this area
12 Total Sales
-
Ryan Cherney

Seller's Agent in 2021
Ryan Cherney
Circle One Realty
(630) 862-5181
3 in this area
1,012 Total Sales
-
Rana Jacob

Seller's Agent in 2016
Rana Jacob
RE/MAX
(516) 637-1990
17 Total Sales
-
Donna Kman

Buyer's Agent in 2016
Donna Kman
Chicagoland Brokers, Inc
(708) 491-4113
12 Total Sales
Map
Source: Midwest Real Estate Data (MRED)
MLS Number: 12112630
APN: 27-11-104-005-0000
- 14301 Wooded Path Ln
- 8556 W 144th Place
- 14143 Ravenswood Dr
- 8720 Berkley Ct
- 14137 Terry Dr
- 14040 Boxwood Ln
- 8005 W 143rd Place
- 14567 S 82nd Ave
- 7950 W 143rd St
- 14222 Timothy Dr
- 14069 Woodward Dr
- 8842 W 140th St Unit 1B
- 14413 S 90th Ct Unit 3A
- 8036 Binford Dr
- 14320 Claridge Ct
- 14232 Selva Ln
- 13711 83rd Ave
- 14860 Sunny Ln
- 8923 Pebble Beach Ln
- 9125 W 144th Place
