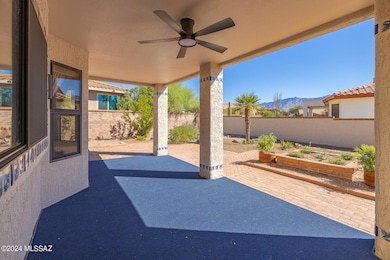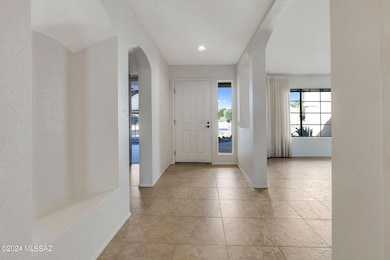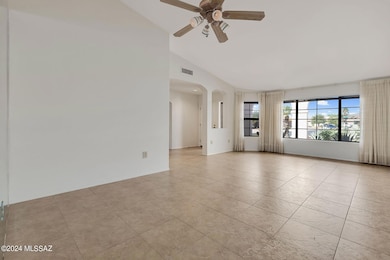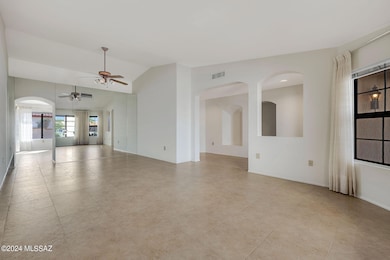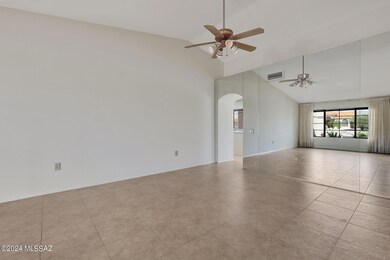
14342 N Sky Trail Oro Valley, AZ 85755
Highlights
- Golf Course Community
- Spa
- Senior Community
- Fitness Center
- 2 Car Garage
- RV Parking in Community
About This Home
As of February 2025Charming 2BD/2BA+Office (1,750sf) Pacifica model with mountain views in Sun City 55+ community. Located on cul-de-sac corner, this nicely laid out split bedroom floorplan has been lovingly maintained with new carpets, interior paint, newer water heater & furnace. Spacious living/dining is bright & cheery as well as the great room off the kitchen that leads to the pool-sized back yard. Kitchen has new gas stove, dishwasher & breakfast nook with bay window & built-in desk. Primary bedroom has bay window & ensuite bath with double sinks, separate shower, jacuzzi tub & walk-in closet. The extra-long driveway leads to a garage with a work bench & abundant storage. Sun City is an active adult community with Clubhouse, fitness Center, golf, pool, library & more. A Must See!
Last Agent to Sell the Property
Long Realty Brokerage Phone: 520-668-8293 Listed on: 10/23/2024

Home Details
Home Type
- Single Family
Est. Annual Taxes
- $3,175
Year Built
- Built in 1988
Lot Details
- 0.25 Acre Lot
- Wrought Iron Fence
- Block Wall Fence
- Drip System Landscaping
- Shrub
- Corner Lot
- Landscaped with Trees
- Garden
- Back and Front Yard
- Property is zoned Oro Valley - PAD
HOA Fees
- $206 Monthly HOA Fees
Home Design
- Contemporary Architecture
- Wallpaper
- Frame With Stucco
- Tile Roof
Interior Spaces
- 1,750 Sq Ft Home
- 1-Story Property
- Entertainment System
- Built-In Desk
- Ceiling Fan
- Bay Window
- Entrance Foyer
- Family Room Off Kitchen
- Living Room
- Dining Area
- Home Office
- Sink in Utility Room
- Storage
- Mountain Views
- Fire and Smoke Detector
Kitchen
- Breakfast Area or Nook
- Gas Range
- Microwave
- Dishwasher
- Disposal
Flooring
- Carpet
- Ceramic Tile
Bedrooms and Bathrooms
- 2 Bedrooms
- Split Bedroom Floorplan
- Walk-In Closet
- 2 Full Bathrooms
- Dual Vanity Sinks in Primary Bathroom
- Jettted Tub and Separate Shower in Primary Bathroom
- Bathtub with Shower
Laundry
- Laundry in Garage
- Sink Near Laundry
Parking
- 2 Car Garage
- Parking Storage or Cabinetry
- Garage Door Opener
- Driveway
Accessible Home Design
- No Interior Steps
Outdoor Features
- Spa
- Covered patio or porch
Schools
- Painted Sky Elementary School
- Coronado K-8 Middle School
- Ironwood Ridge High School
Utilities
- Forced Air Heating and Cooling System
- Heating System Uses Natural Gas
- Natural Gas Water Heater
- Phone Available
- Cable TV Available
Community Details
Overview
- Senior Community
- Sun City Oro Valley Community
- Sun City Vistoso Unit 5 Subdivision
- The community has rules related to deed restrictions
- RV Parking in Community
Amenities
- Recreation Room
Recreation
- Golf Course Community
- Tennis Courts
- Sport Court
- Fitness Center
- Community Pool
- Jogging Path
Ownership History
Purchase Details
Home Financials for this Owner
Home Financials are based on the most recent Mortgage that was taken out on this home.Purchase Details
Purchase Details
Purchase Details
Purchase Details
Similar Homes in the area
Home Values in the Area
Average Home Value in this Area
Purchase History
| Date | Type | Sale Price | Title Company |
|---|---|---|---|
| Warranty Deed | $370,000 | Agave Title | |
| Interfamily Deed Transfer | -- | -- | |
| Cash Sale Deed | $171,900 | -- | |
| Cash Sale Deed | $155,000 | -- | |
| Cash Sale Deed | $160,000 | -- |
Property History
| Date | Event | Price | Change | Sq Ft Price |
|---|---|---|---|---|
| 02/26/2025 02/26/25 | Sold | $370,000 | -3.9% | $211 / Sq Ft |
| 02/24/2025 02/24/25 | Pending | -- | -- | -- |
| 01/09/2025 01/09/25 | Price Changed | $385,000 | -7.2% | $220 / Sq Ft |
| 10/24/2024 10/24/24 | For Sale | $415,000 | -- | $237 / Sq Ft |
Tax History Compared to Growth
Tax History
| Year | Tax Paid | Tax Assessment Tax Assessment Total Assessment is a certain percentage of the fair market value that is determined by local assessors to be the total taxable value of land and additions on the property. | Land | Improvement |
|---|---|---|---|---|
| 2024 | $3,300 | $26,445 | -- | -- |
| 2023 | $3,175 | $25,185 | $0 | $0 |
| 2022 | $3,022 | $23,986 | $0 | $0 |
| 2021 | $2,985 | $21,756 | $0 | $0 |
| 2020 | $2,937 | $21,756 | $0 | $0 |
| 2019 | $2,844 | $21,777 | $0 | $0 |
| 2018 | $2,722 | $18,893 | $0 | $0 |
| 2017 | $2,684 | $18,893 | $0 | $0 |
| 2016 | $2,469 | $17,993 | $0 | $0 |
| 2015 | $2,401 | $17,136 | $0 | $0 |
Agents Affiliated with this Home
-
Lisa Bayless

Seller's Agent in 2025
Lisa Bayless
Long Realty
(520) 668-8293
440 in this area
782 Total Sales
-
Susan Dodson

Buyer's Agent in 2025
Susan Dodson
Long Realty
(520) 405-6155
35 in this area
53 Total Sales
Map
Source: MLS of Southern Arizona
MLS Number: 22426318
APN: 223-03-5390
- 14385 N Coyote Canyon Ln
- 1062 E Boulder Pass
- 1117 E Rising Sun Dr
- 1133 E Haystack Dr
- 1013 E Boulder Pass
- 1151 E Haystack Dr
- 14451 N Rock Springs Ln Unit 5
- 1017 E Seven Palms Dr
- 1042 E Coachwood Dr
- 14311 N Choctaw Dr
- 14227 N Willow Bend Dr
- 14488 N Rock Springs Ln
- 1013 E Coachwood Dr
- 730 E Cool Mist Dr
- 936 E Welton Dr
- 14270 N Choctaw Dr
- 1117 E Regent Dr Unit 9
- 829 E Hickman Dr
- 14122 N Silver Cloud Dr Unit 8
- 530 E Thunderstorm Place

