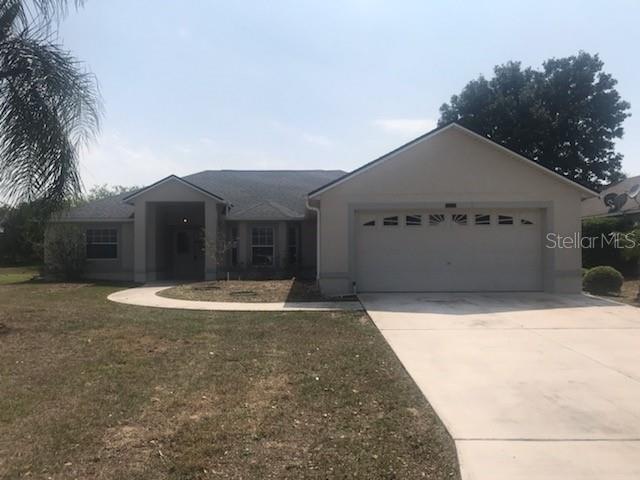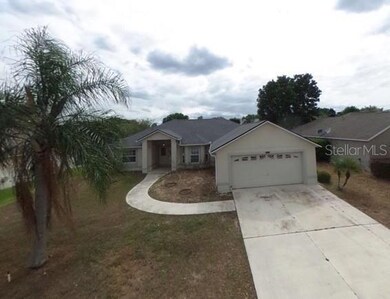
14342 Sanhatchee St Clermont, FL 34711
4
Beds
3
Baths
2,243
Sq Ft
10,298
Sq Ft Lot
Highlights
- Separate Formal Living Room
- Family Room Off Kitchen
- Ceramic Tile Flooring
- Formal Dining Room
- 2 Car Attached Garage
- Central Heating and Cooling System
About This Home
As of December 2024This bank owned property is priced to sell! It features a split floor plan with 4 bedrooms and 3 full baths, This home needs some TLC but it has great bones, it is located in a quiet neighborhood with spacious lots and mature landscaping, there is a community pool for the enjoyment of the residents.
Home Details
Home Type
- Single Family
Est. Annual Taxes
- $3,400
Year Built
- Built in 2001
Lot Details
- 10,298 Sq Ft Lot
- Northeast Facing Home
- Property is zoned R-6
HOA Fees
- $41 Monthly HOA Fees
Parking
- 2 Car Attached Garage
Home Design
- Slab Foundation
- Shingle Roof
- Block Exterior
Interior Spaces
- 2,243 Sq Ft Home
- 1-Story Property
- Family Room Off Kitchen
- Separate Formal Living Room
- Formal Dining Room
Flooring
- Carpet
- Ceramic Tile
Bedrooms and Bathrooms
- 4 Bedrooms
- 3 Full Bathrooms
Utilities
- Central Heating and Cooling System
- Septic Tank
- Cable TV Available
Community Details
- Sentry Mgmt Association, Phone Number (352) 243-4595
- Louisa Pointe Ph Iii Sub Subdivision
- Rental Restrictions
Listing and Financial Details
- Down Payment Assistance Available
- Visit Down Payment Resource Website
- Tax Lot 82
- Assessor Parcel Number 16-23-26-1210-000-08200
Ownership History
Date
Name
Owned For
Owner Type
Purchase Details
Listed on
Jul 9, 2024
Closed on
Dec 18, 2024
Sold by
Red Lake Homes Llc
Bought by
Burrough Shae-Lynn
Seller's Agent
Carie Redman
REAL BROKER, LLC
Buyer's Agent
Cristian Rojas
KELLER WILLIAMS LEGACY REALTY
List Price
$525,000
Sold Price
$490,000
Premium/Discount to List
-$35,000
-6.67%
Total Days on Market
15
Views
161
Current Estimated Value
Home Financials for this Owner
Home Financials are based on the most recent Mortgage that was taken out on this home.
Estimated Appreciation
-$3,597
Avg. Annual Appreciation
-1.87%
Original Mortgage
$481,124
Outstanding Balance
$479,896
Interest Rate
6.84%
Mortgage Type
FHA
Estimated Equity
$6,507
Purchase Details
Listed on
Jan 13, 2024
Closed on
Mar 4, 2024
Sold by
Neelis Anthony James and Neelis Maria Isabel
Bought by
Red Lake Homes Llc
Seller's Agent
Autumn Makin
LAKEFIELD REALTY GROUP LLC
Buyer's Agent
Carie Redman
REAL BROKER, LLC
List Price
$399,900
Sold Price
$399,900
Views
71
Home Financials for this Owner
Home Financials are based on the most recent Mortgage that was taken out on this home.
Avg. Annual Appreciation
28.92%
Original Mortgage
$299,925
Interest Rate
6.69%
Mortgage Type
New Conventional
Purchase Details
Listed on
Apr 9, 2020
Closed on
Jun 12, 2020
Sold by
Regions Bank
Bought by
Neelis Anthony James and Neelis Cecilio Maria
Seller's Agent
Carmen Gonzalez, Pa
HORIZON WEST REALTY
Buyer's Agent
Isabel Rolon
CHARLES RUTENBERG REALTY ORLANDO
List Price
$255,000
Sold Price
$255,000
Home Financials for this Owner
Home Financials are based on the most recent Mortgage that was taken out on this home.
Avg. Annual Appreciation
12.93%
Original Mortgage
$250,381
Interest Rate
3.1%
Mortgage Type
FHA
Purchase Details
Closed on
Sep 5, 2019
Sold by
Sanders Guy K and Sanders Pamela G
Bought by
Regions Bank
Purchase Details
Closed on
May 21, 2007
Sold by
14342 Sanhatchee Street Trust Consulting
Bought by
Sanders Guy K
Home Financials for this Owner
Home Financials are based on the most recent Mortgage that was taken out on this home.
Original Mortgage
$196,000
Interest Rate
6.12%
Mortgage Type
New Conventional
Purchase Details
Closed on
Feb 22, 2007
Sold by
Anderson Kathy
Bought by
14342 Sanhatchee Street
Purchase Details
Closed on
Sep 30, 2005
Sold by
Sanders Guy
Bought by
Anderson Mark and Anderson Kathy
Home Financials for this Owner
Home Financials are based on the most recent Mortgage that was taken out on this home.
Original Mortgage
$212,000
Interest Rate
8.45%
Mortgage Type
Fannie Mae Freddie Mac
Purchase Details
Closed on
May 24, 2005
Sold by
Anderson Mark and Anderson John
Bought by
Sanders Guy
Purchase Details
Closed on
Jun 26, 2001
Sold by
Homecrafters Inc
Bought by
Anderson John D and Anderson Louise P
Map
Create a Home Valuation Report for This Property
The Home Valuation Report is an in-depth analysis detailing your home's value as well as a comparison with similar homes in the area
Similar Homes in Clermont, FL
Home Values in the Area
Average Home Value in this Area
Purchase History
| Date | Type | Sale Price | Title Company |
|---|---|---|---|
| Warranty Deed | $490,000 | Equitable Title | |
| Warranty Deed | $399,900 | Equitable Title | |
| Special Warranty Deed | $255,000 | Equitable Ttl Of Celebration | |
| Trustee Deed | -- | Attorney | |
| Warranty Deed | $245,000 | The Title Co Of Mid Fl Inc | |
| Warranty Deed | -- | None Available | |
| Warranty Deed | $212,000 | Premier Title & Abstract Inc | |
| Quit Claim Deed | $30,000 | -- | |
| Deed | $136,900 | -- |
Source: Public Records
Mortgage History
| Date | Status | Loan Amount | Loan Type |
|---|---|---|---|
| Open | $481,124 | FHA | |
| Previous Owner | $299,925 | New Conventional | |
| Previous Owner | $250,381 | FHA | |
| Previous Owner | $196,000 | New Conventional | |
| Previous Owner | $248,000 | New Conventional | |
| Previous Owner | $62,000 | Stand Alone Second | |
| Previous Owner | $42,000 | Stand Alone Second | |
| Previous Owner | $212,000 | Fannie Mae Freddie Mac | |
| Previous Owner | $162,000 | Fannie Mae Freddie Mac | |
| Previous Owner | $100,115 | New Conventional | |
| Previous Owner | $100,115 | Unknown | |
| Previous Owner | $40,000 | Credit Line Revolving |
Source: Public Records
Property History
| Date | Event | Price | Change | Sq Ft Price |
|---|---|---|---|---|
| 12/20/2024 12/20/24 | Sold | $490,000 | -2.0% | $218 / Sq Ft |
| 11/23/2024 11/23/24 | Pending | -- | -- | -- |
| 10/03/2024 10/03/24 | Price Changed | $499,999 | -4.8% | $223 / Sq Ft |
| 07/09/2024 07/09/24 | For Sale | $525,000 | +31.3% | $234 / Sq Ft |
| 03/04/2024 03/04/24 | Sold | $399,900 | 0.0% | $178 / Sq Ft |
| 01/21/2024 01/21/24 | Pending | -- | -- | -- |
| 01/18/2024 01/18/24 | Off Market | $399,900 | -- | -- |
| 01/13/2024 01/13/24 | For Sale | $399,900 | +56.8% | $178 / Sq Ft |
| 06/22/2020 06/22/20 | Sold | $255,000 | 0.0% | $114 / Sq Ft |
| 04/24/2020 04/24/20 | Pending | -- | -- | -- |
| 04/09/2020 04/09/20 | For Sale | $255,000 | -- | $114 / Sq Ft |
Source: Stellar MLS
Tax History
| Year | Tax Paid | Tax Assessment Tax Assessment Total Assessment is a certain percentage of the fair market value that is determined by local assessors to be the total taxable value of land and additions on the property. | Land | Improvement |
|---|---|---|---|---|
| 2025 | $3,426 | $367,547 | $100,000 | $267,547 |
| 2024 | $3,426 | $367,547 | $100,000 | $267,547 |
| 2023 | $3,426 | $253,400 | $0 | $0 |
| 2022 | $3,190 | $246,020 | $0 | $0 |
| 2021 | $3,172 | $238,860 | $0 | $0 |
| 2020 | $3,322 | $209,614 | $0 | $0 |
| 2019 | $3,400 | $203,326 | $0 | $0 |
| 2018 | $3,084 | $186,288 | $0 | $0 |
| 2017 | $2,821 | $170,030 | $0 | $0 |
| 2016 | $2,642 | $153,408 | $0 | $0 |
| 2015 | $2,558 | $142,374 | $0 | $0 |
| 2014 | $2,539 | $140,012 | $0 | $0 |
Source: Public Records
Source: Stellar MLS
MLS Number: O5856841
APN: 16-23-26-1210-000-08200
Nearby Homes
- 10025 Crenshaw Cir
- 13844 Louisa Ct
- 4779 Cragmere Loop
- 4558 Lions Gate Ave
- 4515 Lions Gate Ave
- 4507 Lions Gate Ave
- 10301 Us Highway 27 Unit 63
- 10301 Us Highway 27 Unit 98
- 10301 Us Highway 27 Unit 84
- 10301 Us Highway 27 Unit 114
- 10301 Us Highway 27 Unit 16
- 10301 Us Highway 27 Unit 85
- 10301 Us Highway 27 Unit 100
- 4485 Lions Gate Ave
- 4408 Renly Ln
- 4653 Cragmere Loop
- 10339 Castillo Ct
- 4484 Lions Gate Ave
- 4637 Cragmere Loop
- 4457 Lions Gate Ave

