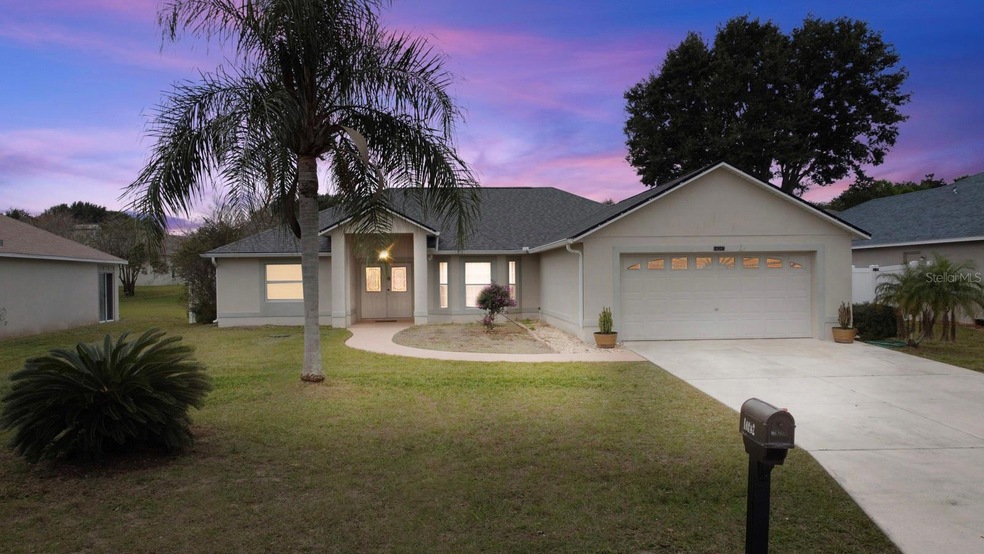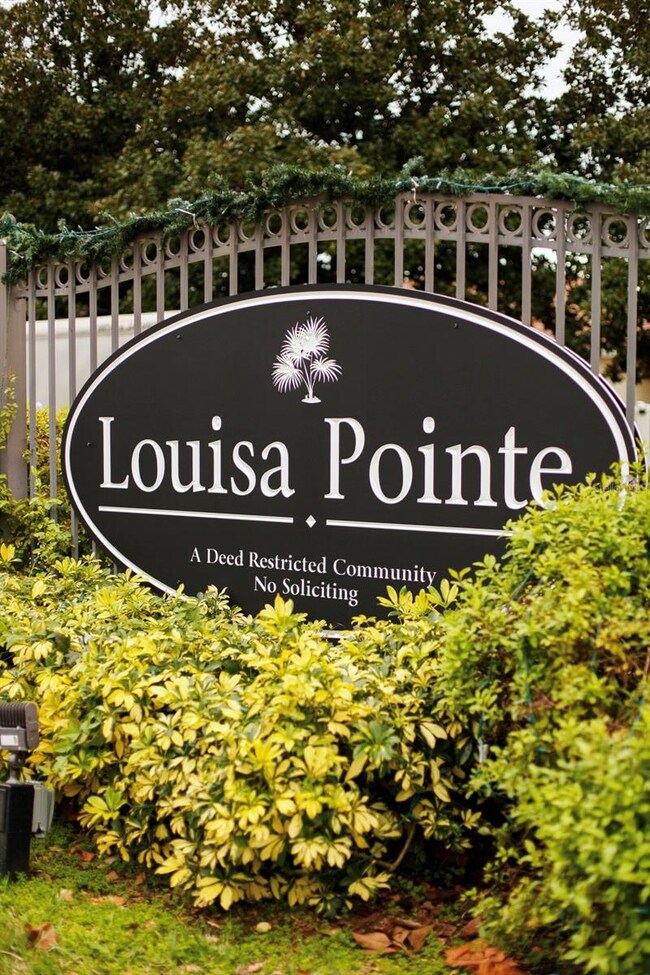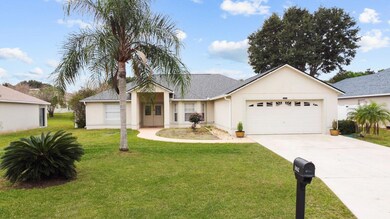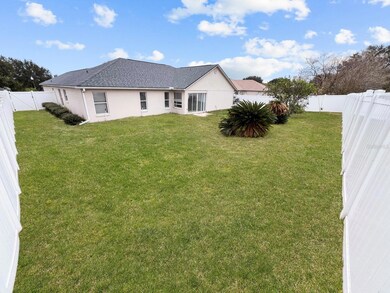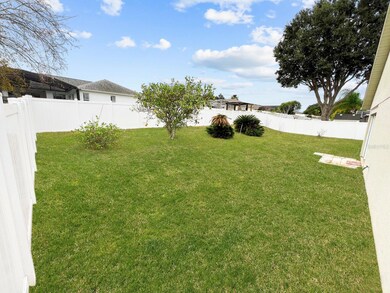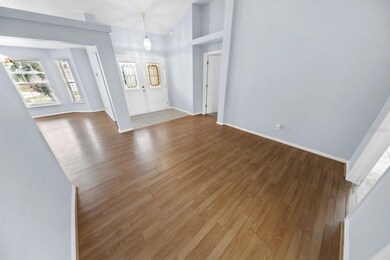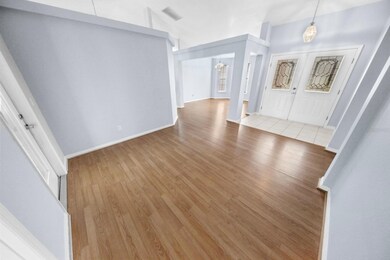
14342 Sanhatchee St Clermont, FL 34711
Highlights
- Contemporary Architecture
- Community Pool
- 2 Car Attached Garage
- Vaulted Ceiling
- Enclosed patio or porch
- Walk-In Closet
About This Home
As of December 2024Perfect LOCATION!!! Nestled just off the shores of the Clermont Chain of Lakes and minutes from Lake Louisa State Park! This 4 bedroom 3 bath floorplan is set up with 2 primary suites! Tired of the snoring? Live like a princess with your own space! Haha, just kidding! Another awesome aspect of this layout is having the additional square footage to create a home that works for your needs. The formal areas just inside the double entry doors can be just that, or utilize the space as a playroom, game room or office! Multiple sets of sliding glass doors provide access to the back porch and fenced backyard and ample windows fill the home with great natural light! The kitchen, family room and breakfast nook are cohesive with high ceilings providing a nice place to gather, cook and enjoy movie night! The kitchen has a ton of cabinet and counter space in a galley style. A large laundry room provides additional storage and plenty of room to get and stay organized! The 2 car garage is accessed through this corridor. The bedrooms are spaced nicely providing a little extra privacy for family and guests! The home has obviously been enjoyed and personalized over the years! Seller will consider a painting/flooring discount or possibly an allowance upon a mutually agreed upon offer! You’ll notice the homes in Louisa Pointe have larger lawns than other neighborhoods and the HOA fee is just $42 a month that includes a community pool and pavilion! All components including ROOF & HVAC are just a few years old! If you’re new to the area, it’s also nice to know that you have direct access south on HWY 27 to the Disney World attractions and a direct shot to Winter Garden via Hartwood Marsh Rd, not to mention all the wonderful things our Hometown Clermont has to offer! Our gorgeous hilly terrain is a surprise to most who visit the area! Along with the natural beauty, the focus is on community and a healthy lifestyle! Visit our Historic Downtown weekly Farmer’s Market, festivals and sporting events! Known as “The Choice of Champions” world class athletes compete and train year round. Coming soon is “Olympus” google it!! Lots of school and employment options as well.
Last Agent to Sell the Property
LAKEFIELD REALTY GROUP LLC Brokerage Phone: 407-383-6497 License #3026402
Home Details
Home Type
- Single Family
Est. Annual Taxes
- $3,190
Year Built
- Built in 2001
Lot Details
- 0.33 Acre Lot
- Northeast Facing Home
- Landscaped with Trees
- Property is zoned R-6
HOA Fees
- $43 Monthly HOA Fees
Parking
- 2 Car Attached Garage
Home Design
- Contemporary Architecture
- Slab Foundation
- Shingle Roof
- Block Exterior
- Stucco
Interior Spaces
- 2,243 Sq Ft Home
- 1-Story Property
- Vaulted Ceiling
- Ceiling Fan
- Blinds
- Sliding Doors
- Laundry Room
Kitchen
- Range
- Microwave
- Dishwasher
Flooring
- Carpet
- Ceramic Tile
- Vinyl
Bedrooms and Bathrooms
- 4 Bedrooms
- Split Bedroom Floorplan
- Walk-In Closet
- 3 Full Bathrooms
Outdoor Features
- Enclosed patio or porch
- Rain Gutters
- Private Mailbox
Utilities
- Central Heating and Cooling System
- Septic Tank
- Cable TV Available
Listing and Financial Details
- Visit Down Payment Resource Website
- Tax Lot 82
- Assessor Parcel Number 16-23-26-1210-000-08200
Community Details
Overview
- Sentry Management/Richard Drake Association, Phone Number (352) 243-4595
- Louisa Pointe Ph Iii Sub Subdivision
- The community has rules related to deed restrictions
Recreation
- Community Pool
Ownership History
Purchase Details
Home Financials for this Owner
Home Financials are based on the most recent Mortgage that was taken out on this home.Purchase Details
Home Financials for this Owner
Home Financials are based on the most recent Mortgage that was taken out on this home.Purchase Details
Home Financials for this Owner
Home Financials are based on the most recent Mortgage that was taken out on this home.Purchase Details
Purchase Details
Home Financials for this Owner
Home Financials are based on the most recent Mortgage that was taken out on this home.Purchase Details
Purchase Details
Home Financials for this Owner
Home Financials are based on the most recent Mortgage that was taken out on this home.Purchase Details
Purchase Details
Map
Similar Homes in Clermont, FL
Home Values in the Area
Average Home Value in this Area
Purchase History
| Date | Type | Sale Price | Title Company |
|---|---|---|---|
| Warranty Deed | $490,000 | Equitable Title | |
| Warranty Deed | $399,900 | Equitable Title | |
| Special Warranty Deed | $255,000 | Equitable Ttl Of Celebration | |
| Trustee Deed | -- | Attorney | |
| Warranty Deed | $245,000 | The Title Co Of Mid Fl Inc | |
| Warranty Deed | -- | None Available | |
| Warranty Deed | $212,000 | Premier Title & Abstract Inc | |
| Quit Claim Deed | $30,000 | -- | |
| Deed | $136,900 | -- |
Mortgage History
| Date | Status | Loan Amount | Loan Type |
|---|---|---|---|
| Open | $481,124 | FHA | |
| Previous Owner | $299,925 | New Conventional | |
| Previous Owner | $250,381 | FHA | |
| Previous Owner | $196,000 | New Conventional | |
| Previous Owner | $248,000 | New Conventional | |
| Previous Owner | $62,000 | Stand Alone Second | |
| Previous Owner | $42,000 | Stand Alone Second | |
| Previous Owner | $212,000 | Fannie Mae Freddie Mac | |
| Previous Owner | $162,000 | Fannie Mae Freddie Mac | |
| Previous Owner | $100,115 | New Conventional | |
| Previous Owner | $100,115 | Unknown | |
| Previous Owner | $40,000 | Credit Line Revolving |
Property History
| Date | Event | Price | Change | Sq Ft Price |
|---|---|---|---|---|
| 12/20/2024 12/20/24 | Sold | $490,000 | -2.0% | $218 / Sq Ft |
| 11/23/2024 11/23/24 | Pending | -- | -- | -- |
| 10/03/2024 10/03/24 | Price Changed | $499,999 | -4.8% | $223 / Sq Ft |
| 07/09/2024 07/09/24 | For Sale | $525,000 | +31.3% | $234 / Sq Ft |
| 03/04/2024 03/04/24 | Sold | $399,900 | 0.0% | $178 / Sq Ft |
| 01/21/2024 01/21/24 | Pending | -- | -- | -- |
| 01/18/2024 01/18/24 | Off Market | $399,900 | -- | -- |
| 01/13/2024 01/13/24 | For Sale | $399,900 | +56.8% | $178 / Sq Ft |
| 06/22/2020 06/22/20 | Sold | $255,000 | 0.0% | $114 / Sq Ft |
| 04/24/2020 04/24/20 | Pending | -- | -- | -- |
| 04/09/2020 04/09/20 | For Sale | $255,000 | -- | $114 / Sq Ft |
Tax History
| Year | Tax Paid | Tax Assessment Tax Assessment Total Assessment is a certain percentage of the fair market value that is determined by local assessors to be the total taxable value of land and additions on the property. | Land | Improvement |
|---|---|---|---|---|
| 2025 | $3,426 | $367,547 | $100,000 | $267,547 |
| 2024 | $3,426 | $367,547 | $100,000 | $267,547 |
| 2023 | $3,426 | $253,400 | $0 | $0 |
| 2022 | $3,190 | $246,020 | $0 | $0 |
| 2021 | $3,172 | $238,860 | $0 | $0 |
| 2020 | $3,322 | $209,614 | $0 | $0 |
| 2019 | $3,400 | $203,326 | $0 | $0 |
| 2018 | $3,084 | $186,288 | $0 | $0 |
| 2017 | $2,821 | $170,030 | $0 | $0 |
| 2016 | $2,642 | $153,408 | $0 | $0 |
| 2015 | $2,558 | $142,374 | $0 | $0 |
| 2014 | $2,539 | $140,012 | $0 | $0 |
Source: Stellar MLS
MLS Number: O6169562
APN: 16-23-26-1210-000-08200
- 10025 Crenshaw Cir
- 13844 Louisa Ct
- 4779 Cragmere Loop
- 4558 Lions Gate Ave
- 4515 Lions Gate Ave
- 4507 Lions Gate Ave
- 10301 Us Highway 27 Unit 63
- 10301 Us Highway 27 Unit 98
- 10301 Us Highway 27 Unit 84
- 10301 Us Highway 27 Unit 114
- 10301 Us Highway 27 Unit 16
- 10301 Us Highway 27 Unit 85
- 10301 Us Highway 27 Unit 100
- 4485 Lions Gate Ave
- 4408 Renly Ln
- 4653 Cragmere Loop
- 10339 Castillo Ct
- 4484 Lions Gate Ave
- 4637 Cragmere Loop
- 4457 Lions Gate Ave
