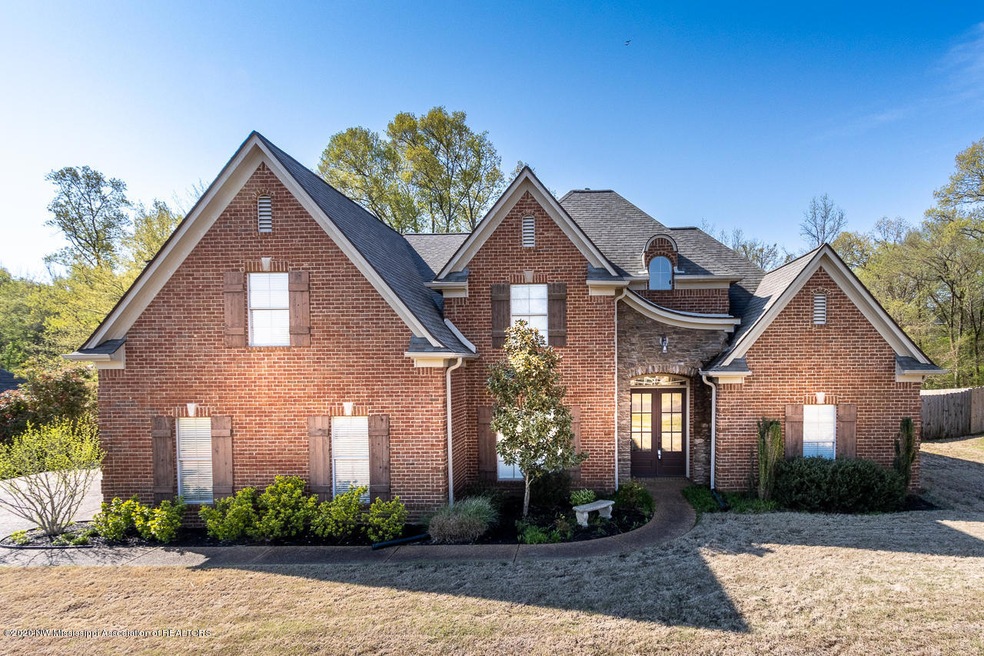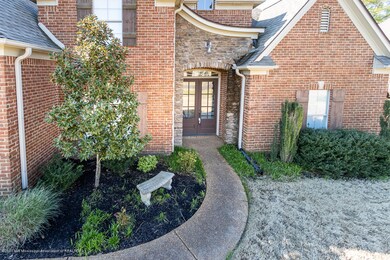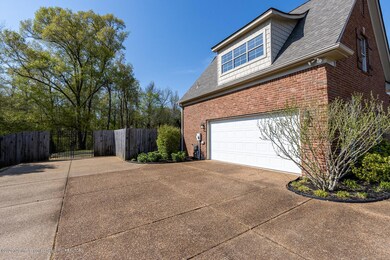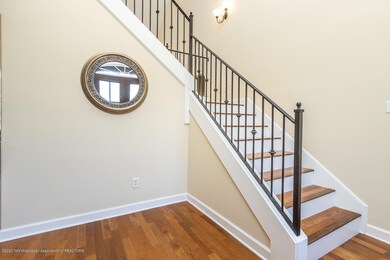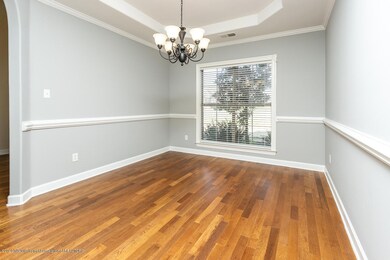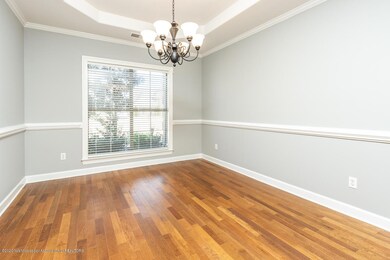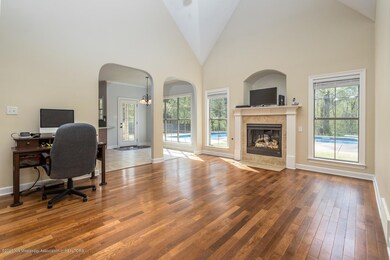
14345 Chapel Ridge Trail Olive Branch, MS 38654
Center Hill NeighborhoodEstimated Value: $422,000 - $458,000
Highlights
- In Ground Pool
- Fireplace in Primary Bedroom
- Wood Flooring
- Center Hill Elementary School Rated A-
- Cathedral Ceiling
- Hydromassage or Jetted Bathtub
About This Home
As of April 2020Incredible home w/stunning saltwater pool w/sun deck & covered patio! Home has been very well cared for & kitchen upgraded w/granite counters/backsplash. Other features include 2 fireplaces, hardwood floors, tray ceilings, bull nosed corners & more! You'll love the large, private yard & cozy neighborhood!Bonus room is listed as 4th bedroom because it can be either.Master bath boasts a walk through shower w/double shower heads.The 2 car side-load garage won't disappoint. Must see!
Last Listed By
Brandy Marek
Weichert Realtors Benchmark Listed on: 04/02/2020
Home Details
Home Type
- Single Family
Est. Annual Taxes
- $1,837
Year Built
- Built in 2009
Lot Details
- 0.46 Acre Lot
- Lot Dimensions are 115x174
- Property is Fully Fenced
- Wood Fence
- Landscaped
HOA Fees
- $13 Monthly HOA Fees
Parking
- 2 Car Attached Garage
- Side Facing Garage
Home Design
- Brick Exterior Construction
- Slab Foundation
- Asphalt Shingled Roof
- Stone
Interior Spaces
- 2,693 Sq Ft Home
- 2-Story Property
- Cathedral Ceiling
- Ceiling Fan
- Window Treatments
- Double Door Entry
- Great Room with Fireplace
- Combination Kitchen and Living
- Breakfast Room
- Fire and Smoke Detector
Kitchen
- Eat-In Kitchen
- Breakfast Bar
- Electric Oven
- Electric Range
- Microwave
- Dishwasher
- Stainless Steel Appliances
- Granite Countertops
- Disposal
Flooring
- Wood
- Carpet
- Tile
Bedrooms and Bathrooms
- 4 Bedrooms
- Fireplace in Primary Bedroom
- Double Vanity
- Hydromassage or Jetted Bathtub
- Bathtub Includes Tile Surround
- Multiple Shower Heads
- Separate Shower
Pool
- In Ground Pool
- Saltwater Pool
- Diving Board
Outdoor Features
- Patio
- Rain Gutters
- Porch
Schools
- Center Hill Elementary School
- Center Hill Middle School
- Center Hill High School
Utilities
- Central Air
- Heating System Uses Natural Gas
- Natural Gas Connected
- Cable TV Available
Community Details
- Chapel Ridge Subdivision
Ownership History
Purchase Details
Home Financials for this Owner
Home Financials are based on the most recent Mortgage that was taken out on this home.Purchase Details
Home Financials for this Owner
Home Financials are based on the most recent Mortgage that was taken out on this home.Purchase Details
Home Financials for this Owner
Home Financials are based on the most recent Mortgage that was taken out on this home.Purchase Details
Purchase Details
Similar Homes in Olive Branch, MS
Home Values in the Area
Average Home Value in this Area
Purchase History
| Date | Buyer | Sale Price | Title Company |
|---|---|---|---|
| Eddings Allan | -- | None Available | |
| Szaraz Olivia Marie | -- | None Available | |
| Horizon 02 Llc | -- | Fnf Title Svs Llc | |
| First Tennessee Bank National Associatio | $177,000 | None Available | |
| First Tennessee Bank National Associatio | $177,000 | None Available |
Mortgage History
| Date | Status | Borrower | Loan Amount |
|---|---|---|---|
| Open | Eddings Allan | $283,765 | |
| Previous Owner | Szaraz Olivia Marie | $160,000 | |
| Previous Owner | Horizon 02 Llc | $114,351 |
Property History
| Date | Event | Price | Change | Sq Ft Price |
|---|---|---|---|---|
| 04/30/2020 04/30/20 | Sold | -- | -- | -- |
| 04/03/2020 04/03/20 | Pending | -- | -- | -- |
| 04/02/2020 04/02/20 | For Sale | $289,900 | -- | $108 / Sq Ft |
Tax History Compared to Growth
Tax History
| Year | Tax Paid | Tax Assessment Tax Assessment Total Assessment is a certain percentage of the fair market value that is determined by local assessors to be the total taxable value of land and additions on the property. | Land | Improvement |
|---|---|---|---|---|
| 2024 | $1,837 | $21,376 | $3,500 | $17,876 |
| 2023 | $1,837 | $21,376 | $0 | $0 |
| 2022 | $1,837 | $21,376 | $3,500 | $17,876 |
| 2021 | $1,837 | $21,376 | $3,500 | $17,876 |
| 2020 | $1,691 | $19,915 | $3,500 | $16,415 |
| 2019 | $1,691 | $19,915 | $3,500 | $16,415 |
| 2017 | $1,635 | $34,940 | $19,220 | $15,720 |
| 2016 | $1,593 | $18,801 | $3,500 | $15,301 |
| 2015 | $1,893 | $34,102 | $18,801 | $15,301 |
| 2014 | $1,593 | $18,801 | $0 | $0 |
| 2013 | $1,593 | $18,801 | $0 | $0 |
Agents Affiliated with this Home
-
B
Seller's Agent in 2020
Brandy Marek
Weichert Realtors Benchmark
-
S
Buyer's Agent in 2020
SANDY LANE
BROOKSTONE REALTY, INC.
Map
Source: MLS United
MLS Number: 2328589
APN: 2052040400001200
- 14380 Red Chip Trail
- 5701 Burlington Ln
- 5674 Santa fe Dr E
- 14155 Miller Station Ln
- 14288 Santa fe Dr
- 13804 Whispering Pines Dr
- 14071 Burton Rd
- 14029 Knightsbridge Ln
- 13881 Sycamore Creek Cove
- 13656 River Grove Ln
- 13676 River Grove Ln
- 6254 Houston Ln
- 13673 River Grove Ln
- 13697 River Grove Ln
- 13721 River Grove Ln
- 14414 Hedge Row Cove
- 13853 Highlands Crest Dr
- 4975 Longmire Ln
- 0 Stockade Dr
- 0000 Stockade Dr
- 14345 Chapel Ridge Trail
- 14367 Chapel Ridge Trail
- 14327 Chapel Ridge Trail
- 28 Chapel Ridge Trail
- 14328 Chapel Ridge Trail
- 14379 Chapel Ridge Trail
- 14303 Chapel Ridge Trail
- 14330 Chapel Ridge Trail
- 14364 Chapel Ridge Trail
- 14314 Chapel Ridge Trail
- 14370 Chapel Ridge Trail
- 14401 Chapel Ridge Trail
- 14401 Chapel Ridge Trail
- 14382 Chapel Ridge Trail
- 14272 Chapel Ridge Trail
- 14333 Red Chip Trail
- 14363 Red Chip Trail
- 14373 Red Chip Trail
- 14311 Red Chip Trail
- 14423 Chapel Ridge Trail
