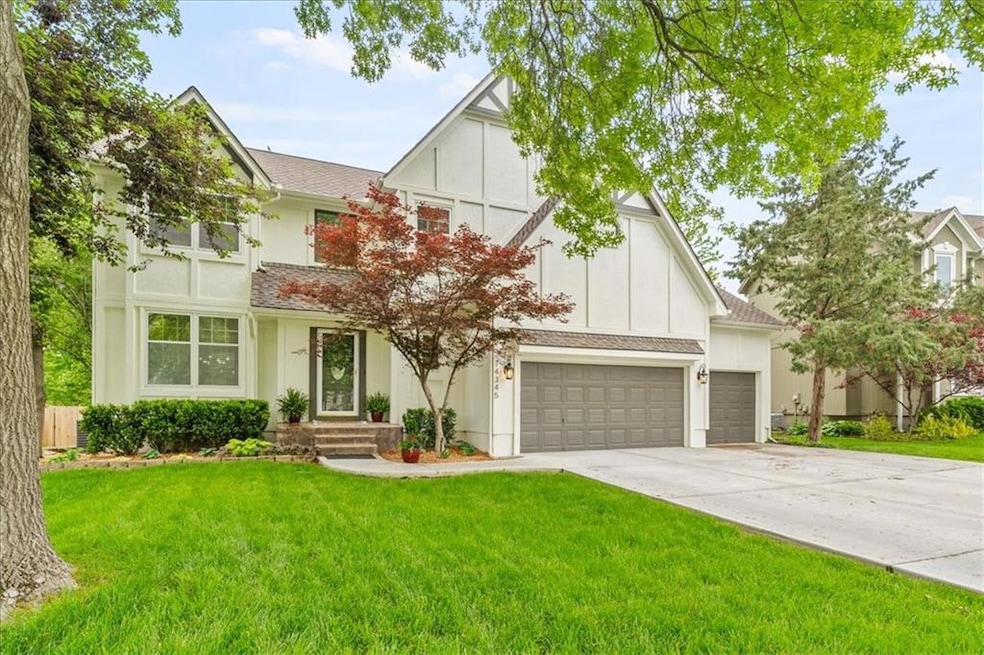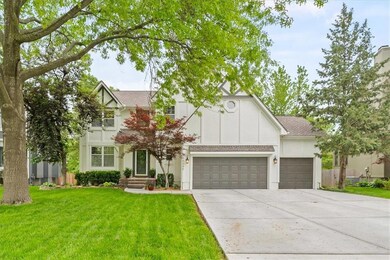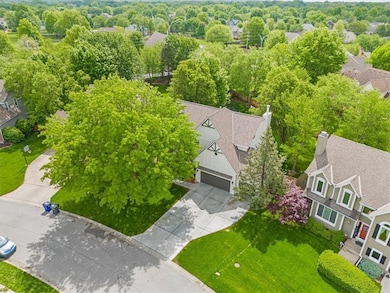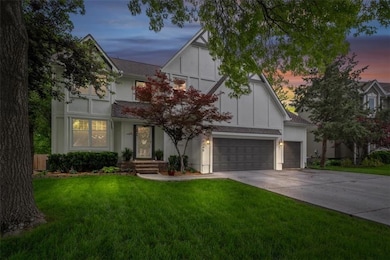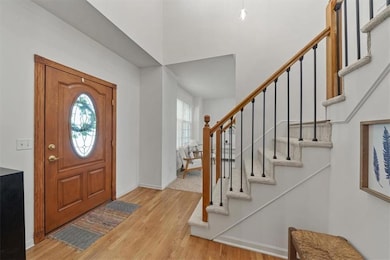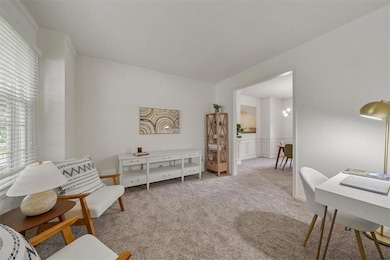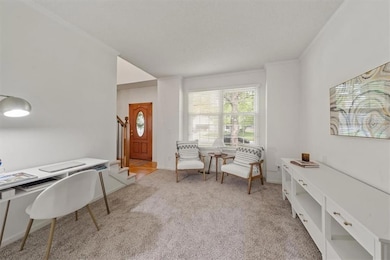
14345 S Twilight Ln Olathe, KS 66062
Highlights
- Family Room with Fireplace
- Traditional Architecture
- Sun or Florida Room
- Briarwood Elementary School Rated A
- Wood Flooring
- Community Pool
About This Home
As of June 2025Cue the music… you're entering the Twilight Zone—14345 S Twilight Lane - aka your dream home in Olathe. This 5-bedroom, 2-story home checks all the boxes: space, major updates throughout, and a killer backyard with a new privacy fence. The main floor blends hardwoods and brand new carpet, with big windows and wood blinds and open concept. The kitchen has new stainless appliances, granite counters, seating for four at the island, and a sunny breakfast room that makes it a true eat-in space.Fresh, creamy white paint ties together the formal dining room and the flex room near the front door—great for a home office, playroom, or cozy den. The staircase has new high-end carpet, and upstairs you’ll find four bedrooms, all freshly updated. The remodeled hall bath features a skylight, cute hex and large format tile, new vanity, and tiled shower/tub combo.The oversized primary suite is a retreat in itself—complete with a sitting area, walk-in closet, and a gorgeous ensuite bath with a freestanding soaker tub, glass walk-in shower, double vanity, and statement tile throughout. Super spacious!Downstairs, the finished lower level includes a second fireplace, large rec room, full bath, bedroom, and an exercise room that could easily double as a sixth non-conforming bedroom.Outside, enjoy the huge backyard with lush landscaping, an oversized stamped concrete patio, and a covered pergola strung with café lights for easy outdoor entertaining and a new privacy fence. Plus, to make this an easy YES, all of the major systems have been updated in the last few years including: the roof, new HVAC, new water heaters (yes, two!), new driveway, and new exterior paint, a new privacy fence and new appliances. This one has it all—come see it before it’s gone!
Last Agent to Sell the Property
Keller Williams Realty Partners Inc. Brokerage Phone: 913-871-4810 Listed on: 05/06/2025

Co-Listed By
Keller Williams Realty Partners Inc. Brokerage Phone: 913-871-4810 License #00250401
Home Details
Home Type
- Single Family
Est. Annual Taxes
- $5,816
Year Built
- Built in 1994
Lot Details
- 0.29 Acre Lot
- Cul-De-Sac
- Privacy Fence
Parking
- 3 Car Garage
- Front Facing Garage
- Garage Door Opener
Home Design
- Traditional Architecture
- Composition Roof
- Passive Radon Mitigation
Interior Spaces
- 2-Story Property
- Ceiling Fan
- Fireplace With Gas Starter
- Family Room with Fireplace
- 2 Fireplaces
- Family Room Downstairs
- Formal Dining Room
- Home Office
- Library
- Recreation Room with Fireplace
- Sun or Florida Room
- Home Gym
Kitchen
- Breakfast Room
- Eat-In Kitchen
- Walk-In Pantry
- Built-In Electric Oven
- Dishwasher
- Stainless Steel Appliances
- Disposal
Flooring
- Wood
- Carpet
- Ceramic Tile
Bedrooms and Bathrooms
- 5 Bedrooms
- Walk-In Closet
Finished Basement
- Basement Fills Entire Space Under The House
- Bedroom in Basement
- Natural lighting in basement
Home Security
- Storm Doors
- Fire and Smoke Detector
Outdoor Features
- Porch
Schools
- Briarwood Elementary School
- Olathe South High School
Utilities
- Central Air
- Heating System Uses Natural Gas
Listing and Financial Details
- Assessor Parcel Number DP23650000 0033
- $0 special tax assessment
Community Details
Overview
- Property has a Home Owners Association
- Ashton Estates Association
- Estates Of Ashton Subdivision
Recreation
- Community Pool
Ownership History
Purchase Details
Home Financials for this Owner
Home Financials are based on the most recent Mortgage that was taken out on this home.Purchase Details
Home Financials for this Owner
Home Financials are based on the most recent Mortgage that was taken out on this home.Purchase Details
Purchase Details
Home Financials for this Owner
Home Financials are based on the most recent Mortgage that was taken out on this home.Similar Homes in Olathe, KS
Home Values in the Area
Average Home Value in this Area
Purchase History
| Date | Type | Sale Price | Title Company |
|---|---|---|---|
| Warranty Deed | -- | Platinum Title | |
| Warranty Deed | -- | Platinum Title | |
| Deed | -- | Security 1St Title | |
| Interfamily Deed Transfer | -- | None Available | |
| Warranty Deed | -- | Mid America Title Co Inc |
Mortgage History
| Date | Status | Loan Amount | Loan Type |
|---|---|---|---|
| Open | $400,000 | New Conventional | |
| Previous Owner | $387,000 | New Conventional | |
| Previous Owner | $258,986 | VA | |
| Previous Owner | $265,550 | VA |
Property History
| Date | Event | Price | Change | Sq Ft Price |
|---|---|---|---|---|
| 06/04/2025 06/04/25 | Sold | -- | -- | -- |
| 05/09/2025 05/09/25 | Pending | -- | -- | -- |
| 05/08/2025 05/08/25 | For Sale | $497,000 | -- | $160 / Sq Ft |
Tax History Compared to Growth
Tax History
| Year | Tax Paid | Tax Assessment Tax Assessment Total Assessment is a certain percentage of the fair market value that is determined by local assessors to be the total taxable value of land and additions on the property. | Land | Improvement |
|---|---|---|---|---|
| 2024 | $5,816 | $51,428 | $8,795 | $42,633 |
| 2023 | $5,784 | $50,255 | $7,643 | $42,612 |
| 2022 | $4,911 | $41,584 | $7,643 | $33,941 |
| 2021 | $5,315 | $42,884 | $6,946 | $35,938 |
| 2020 | $5,000 | $39,997 | $6,309 | $33,688 |
| 2019 | $4,846 | $38,514 | $6,309 | $32,205 |
| 2018 | $4,649 | $36,697 | $5,256 | $31,441 |
| 2017 | $4,787 | $37,376 | $5,256 | $32,120 |
| 2016 | $4,374 | $35,041 | $5,256 | $29,785 |
| 2015 | $3,987 | $31,981 | $4,778 | $27,203 |
| 2013 | -- | $29,233 | $4,525 | $24,708 |
Agents Affiliated with this Home
-
McQueeny Goodwin Group
M
Seller's Agent in 2025
McQueeny Goodwin Group
Keller Williams Realty Partners Inc.
2 in this area
21 Total Sales
-
Amy Schuler
A
Seller Co-Listing Agent in 2025
Amy Schuler
Keller Williams Realty Partners Inc.
(913) 906-5400
1 in this area
2 Total Sales
-
Jeff Zande

Buyer's Agent in 2025
Jeff Zande
ReeceNichols - Overland Park
(913) 901-6121
14 in this area
53 Total Sales
Map
Source: Heartland MLS
MLS Number: 2544807
APN: DP23650000-0033
- 15050 W 145th St
- 25006 W 141st St
- 25054 W 141st St
- 25031 W 141st St
- 15621 W 146th St
- 14450 W 146th Terrace
- 14343 W 142nd Terrace
- 15520 W 140th Terrace
- 14767 S Alden St
- 15221 W 139th Terrace
- 14175 W 143rd St
- 14700 S Brougham Dr
- 13906 S Kaw St
- 14001 S Tomahawk Dr
- 13944 S Tomahawk Dr
- 17386 S Raintree Dr Unit Bldg I Unit 35
- 17394 S Raintree Dr Unit Bldg I Unit 33
- 17390 S Raintree Dr Unit Bldg I Unit 34
- 14732 S Village Dr
- 14095 S Mullen St
