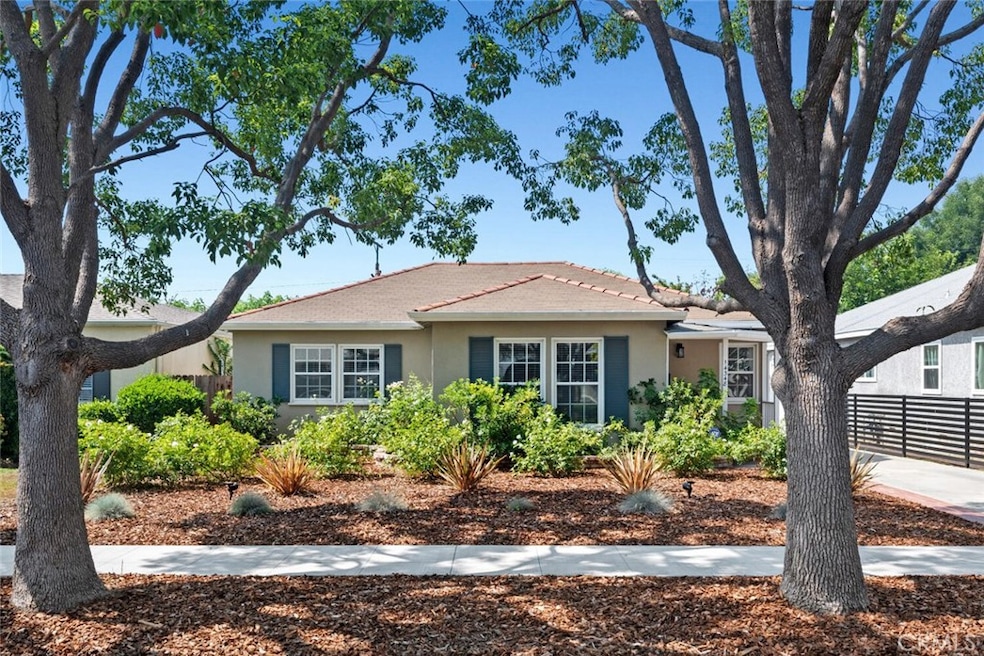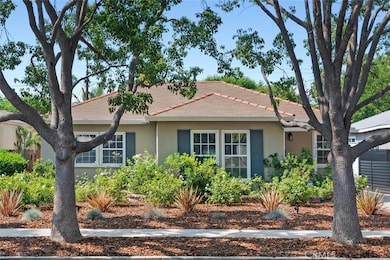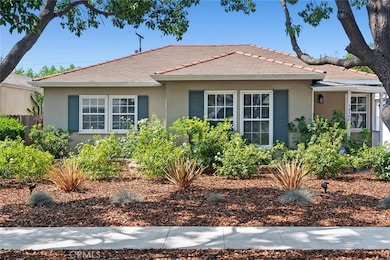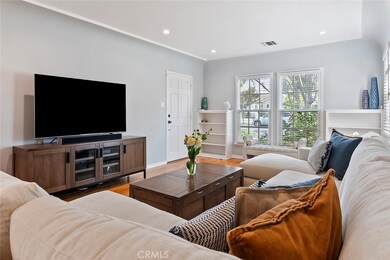
14348 Emelita St Van Nuys, CA 91401
Van Nuys NeighborhoodEstimated payment $6,935/month
Highlights
- Updated Kitchen
- Traditional Architecture
- No HOA
- Chandler Elementary Rated A-
- Wood Flooring
- Separate Outdoor Workshop
About This Home
Welcome to this beautifully updated freshly painted home where charm, warmth and thoughtful design come together. From the moment you walk in, you’ll feel the spaciousness and character—original details like coved ceilings, built-in bookcases and gleaming hardwood floors bring a sense of timeless elegance, while designer touches throughout make it feel completely current. The oversized living room and formal dining room create the perfect flow for both relaxing evenings and gathering with friends. The remodeled chef’s kitchen is a true highlight—with stainless steel appliances, soft-lit cabinetry, quartz counters and a newly installed reverse osmosis water softener and filtration system. Everything here feels intentional and beautifully done. The home offers two light-filled bedrooms plus a third adjoining room that is currently being used as a huge walk-in closet but could also work perfectly as an office, nursery or cozy den. The bathroom is complete with a separate tub and newly renovated glass shower and new sink and vanity. One of the highlights of this property is the ADDITIONAL bonus room (this is an additional square footage of 120 sq. ft not included in the 1363 sq. ft. in the main house) with its own bathroom and washer/dryer just off the garage —ideal for a creative studio, guest space, extra office or potential ADU. The garage is still a proper garage that can be used for parking, storage or easily converted to additional usable space. Out back, you’ll love the peaceful patio and dining area—private, low-key, and perfect for weekend brunches or summer dinners. This home has been lovingly maintained with upgrades that include recessed lighting throughout, a remote control automated driveway gate, drought tolerant front yard with drip irrigation system, a brand new water heater, a new energy efficient HVAC system with heat pump, installed washer/dryer INSIDE the house, dual-pane windows and an alarm system. Nestled on a tree-lined street in one of Sherman Oaks’ most desirable neighborhoods, it’s just minutes from shopping, dining, transportation and the award-winning Chandler Elementary. This is one of those rare homes that truly has it all—sophistication, comfort and a sense of welcome the moment you arrive.
Listing Agent
Berkshire Hathaway HomeServices California Properties Brokerage Phone: 310-702-3563 License #01000976 Listed on: 07/14/2025

Co-Listing Agent
Berkshire Hathaway HomeServices California Properties Brokerage Phone: 310-702-3563 License #01963431
Home Details
Home Type
- Single Family
Est. Annual Taxes
- $10,100
Year Built
- Built in 1946
Lot Details
- 6,759 Sq Ft Lot
- Back and Front Yard
- Property is zoned LAR1
Parking
- 2 Car Garage
- Parking Available
- Garage Door Opener
- Driveway
- Automatic Gate
Home Design
- Traditional Architecture
- Turnkey
- Raised Foundation
- Composition Roof
- Stucco
Interior Spaces
- 1,363 Sq Ft Home
- 1-Story Property
- Recessed Lighting
- Double Pane Windows
- Shutters
- Living Room
- Dining Room
- Wood Flooring
Kitchen
- Updated Kitchen
- Dishwasher
Bedrooms and Bathrooms
- 3 Main Level Bedrooms
- Walk-In Closet
- 1 Full Bathroom
- Separate Shower
Laundry
- Laundry Room
- Stacked Washer and Dryer
Outdoor Features
- Concrete Porch or Patio
- Separate Outdoor Workshop
- Shed
Additional Features
- Suburban Location
- Central Heating and Cooling System
Community Details
- No Home Owners Association
Listing and Financial Details
- Tax Lot 70
- Tax Tract Number 7909
- Assessor Parcel Number 2245014010
- $279 per year additional tax assessments
- Seller Considering Concessions
Map
Home Values in the Area
Average Home Value in this Area
Tax History
| Year | Tax Paid | Tax Assessment Tax Assessment Total Assessment is a certain percentage of the fair market value that is determined by local assessors to be the total taxable value of land and additions on the property. | Land | Improvement |
|---|---|---|---|---|
| 2024 | $10,100 | $825,591 | $660,474 | $165,117 |
| 2023 | $9,903 | $809,404 | $647,524 | $161,880 |
| 2022 | $9,441 | $793,534 | $634,828 | $158,706 |
| 2021 | $9,324 | $777,976 | $622,381 | $155,595 |
| 2019 | $7,157 | $587,285 | $469,832 | $117,453 |
| 2018 | $7,056 | $575,770 | $460,620 | $115,150 |
| 2016 | $6,741 | $553,415 | $442,735 | $110,680 |
| 2015 | $6,643 | $545,103 | $436,085 | $109,018 |
| 2014 | $6,669 | $534,426 | $427,543 | $106,883 |
Property History
| Date | Event | Price | Change | Sq Ft Price |
|---|---|---|---|---|
| 07/14/2025 07/14/25 | For Sale | $1,100,000 | +42.9% | $807 / Sq Ft |
| 11/05/2019 11/05/19 | Sold | $770,000 | +2.8% | $565 / Sq Ft |
| 10/06/2019 10/06/19 | Pending | -- | -- | -- |
| 09/27/2019 09/27/19 | For Sale | $749,000 | -- | $550 / Sq Ft |
Purchase History
| Date | Type | Sale Price | Title Company |
|---|---|---|---|
| Warranty Deed | $770,000 | Chicago Title Company | |
| Grant Deed | $470,000 | -- | |
| Interfamily Deed Transfer | -- | First American Title Co | |
| Grant Deed | $230,000 | First American Title Co | |
| Interfamily Deed Transfer | -- | -- |
Mortgage History
| Date | Status | Loan Amount | Loan Type |
|---|---|---|---|
| Open | $693,000 | No Value Available | |
| Previous Owner | $376,000 | Purchase Money Mortgage | |
| Previous Owner | $115,000 | Credit Line Revolving | |
| Previous Owner | $45,000 | Credit Line Revolving | |
| Previous Owner | $239,700 | Unknown | |
| Previous Owner | $93,000 | Credit Line Revolving | |
| Previous Owner | $242,700 | Unknown | |
| Previous Owner | $236,400 | Unknown | |
| Previous Owner | $226,446 | FHA | |
| Closed | $46,950 | No Value Available |
Similar Homes in the area
Source: California Regional Multiple Listing Service (CRMLS)
MLS Number: SR25152825
APN: 2245-014-010
- 14328 Emelita St
- 14259 Hatteras St
- 14308 Miranda St
- 6167 Sylmar Ave
- 14349 Tiara St
- 5725 Katherine Ave
- 14253 Collins St
- 14343 Burbank Blvd Unit 301
- 5534 Sylmar Ave Unit 5
- 14242 Burbank Blvd Unit 103
- 5839 Tobias Ave
- 5655 Hazeltine Ave
- 5742 Hazeltine Ave
- 5653 Hazeltine Ave
- 14216 Calvert St
- 14206 Calvert St
- 14412 Killion St Unit 205
- 14346 Killion St
- 14330 Killion St
- 5527 Calhoun Ave
- 14309 Califa St
- 14342 Tiara St Unit 2
- 5723 Tilden Ave Unit 5723-A
- 14438 Tiara St
- 14403 Tiara St Unit 5
- 14436 Tiara St
- 14233 Tiara St
- 14343 Burbank Blvd Unit 301
- 14323 Burbank Blvd
- 14314 Burbank Blvd
- 5851 Hazeltine Ave
- 5928 Tobias Ave
- 5751 Tobias Ave
- 5820 Hazeltine Ave
- 14543 Burbank Blvd
- 5722 Cedros Ave
- 14520 Killion St Unit K20
- 14169 Calvert St
- 5906 Murietta Ave
- 14614 Burbank Blvd






