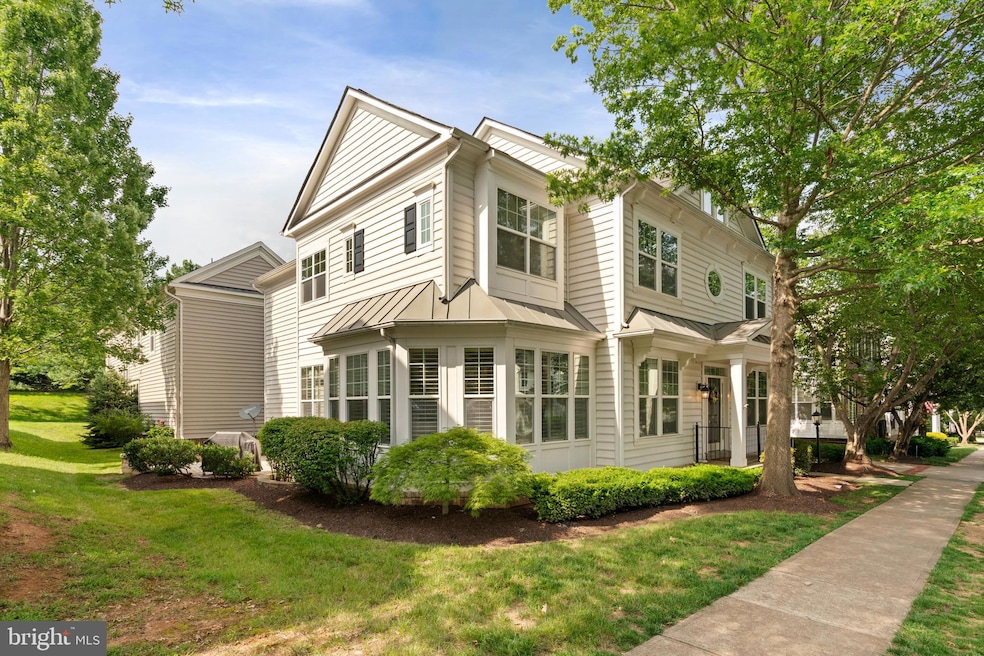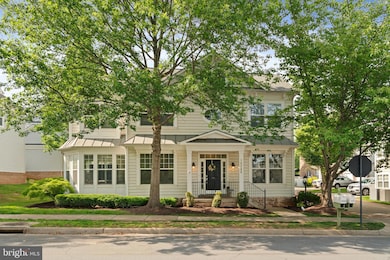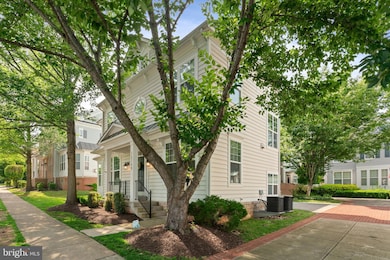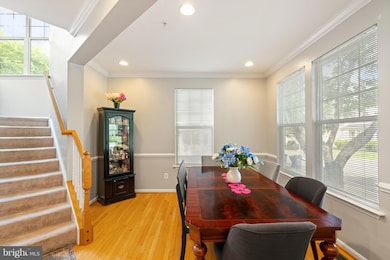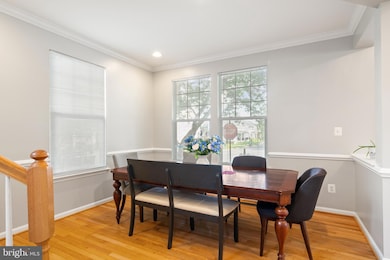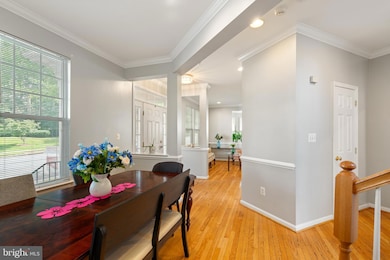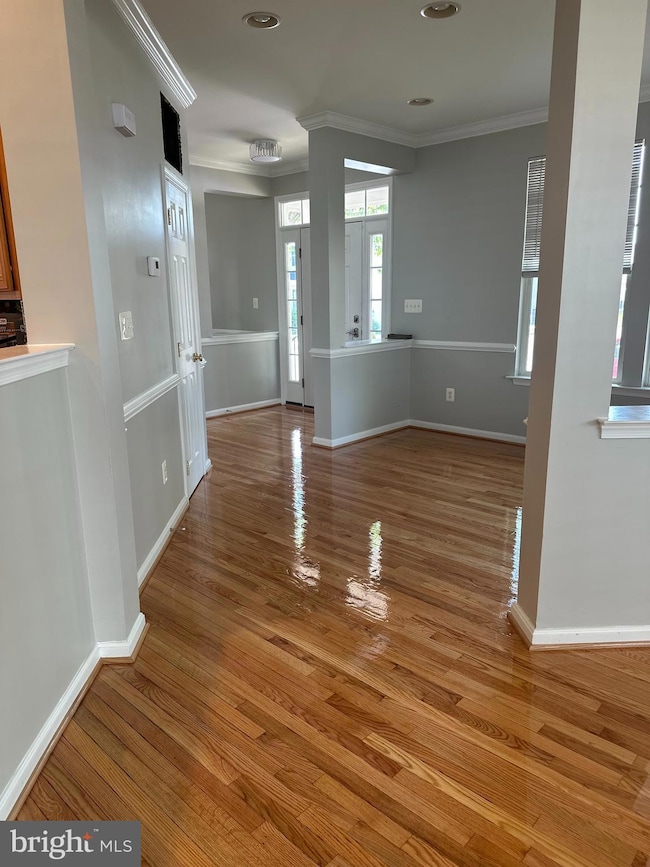
14348 Sharpshinned Dr Gainesville, VA 20155
Meadows At Morris Farm NeighborhoodHighlights
- Colonial Architecture
- Recreation Room
- Attic
- Glenkirk Elementary School Rated A
- Wood Flooring
- 1-minute walk to Peacock Park
About This Home
Welcome to Meadows at Morris Farm! This beautifully maintained 4-bedroom, 3.5-bath single-family home offers the perfect blend of space and location nestled in the sought-after Morris Farm community. Step inside to an inviting open main level with hardwood floors which have just been refinished, a kitchen featuring a tile backsplash, Stainless appliances - stove and dishwasher have both just been replaced, and refrigerator is approximately 6 months old. There is a spacious eat-in area—perfect for entertaining and everyday living. The formal dining room and expansive family room offer plenty of space to host gatherings or unwind in comfort. Upstairs, retreat to your spacious primary suite with an ensuite bath featuring dual vanities, a soaking tub, and a separate shower. Three additional bedrooms and a full hall bath complete the upper level, providing ample space for family, guests, or a home office. The fully finished basement is a showstopper, boasting a huge rec room, plus bonus storage space for all your extras. The gas fireplace is AS-IS. Outside, enjoy your private patio—ideal for grilling, relaxing, or entertaining under the stars. Additional features include a two-car garage, plus driveway parking, and access to wonderful community amenities like tot lots and a swimming pool.
BRAND NEW ROOF! Gutters have just been cleaned.
Location, Location, Location! Conveniently located near top-rated schools, shopping, dining, and entertainment—including Regal Virginia Gateway, Firebird’s, and Uncle Julio’s. Commuting is a breeze with easy access to major routes and the University Blvd Park & Ride Lot. Close to Peacock Park (across the street) and Rollins Ford Park! Don’t miss your chance to own this exceptional home in one of Gainesville’s most desirable communities.
Listing Agent
(703) 795-3959 stacy@dreamtohome.com Keller Williams Realty/Lee Beaver & Assoc. Listed on: 10/28/2025

Home Details
Home Type
- Single Family
Est. Annual Taxes
- $5,874
Year Built
- Built in 2006
Lot Details
- 3,881 Sq Ft Lot
- Sprinkler System
- Property is in very good condition
- Property is zoned PMR
Parking
- 2 Car Direct Access Garage
- 2 Driveway Spaces
- Side Facing Garage
- Garage Door Opener
Home Design
- Colonial Architecture
- Aluminum Siding
- Concrete Perimeter Foundation
Interior Spaces
- Property has 3 Levels
- Crown Molding
- Ceiling height of 9 feet or more
- Ceiling Fan
- Recessed Lighting
- Gas Fireplace
- Entrance Foyer
- Family Room
- Formal Dining Room
- Recreation Room
- Storage Room
- Attic
Kitchen
- Eat-In Kitchen
- Gas Oven or Range
- Built-In Microwave
- Ice Maker
- Dishwasher
- Stainless Steel Appliances
- Disposal
Flooring
- Wood
- Carpet
- Concrete
- Ceramic Tile
Bedrooms and Bathrooms
- 4 Bedrooms
- En-Suite Bathroom
- Walk-In Closet
- Soaking Tub
Laundry
- Laundry on upper level
- Front Loading Dryer
- Front Loading Washer
Partially Finished Basement
- Basement Fills Entire Space Under The House
- Sump Pump
Outdoor Features
- Patio
Schools
- Glenkirk Elementary School
- Gainesville Middle School
- Patriot High School
Utilities
- Central Heating and Cooling System
- Natural Gas Water Heater
Listing and Financial Details
- Residential Lease
- Security Deposit $3,350
- Tenant pays for all utilities
- Rent includes hoa/condo fee
- No Smoking Allowed
- 12-Month Lease Term
- Available 11/1/25
- $45 Application Fee
- Assessor Parcel Number 7396-53-1683
Community Details
Overview
- No Home Owners Association
- Association fees include pool(s), snow removal
- Meadows At Morris Farm HOA
- Meadows At Morris Farm Subdivision
Recreation
- Community Playground
- Community Pool
Pet Policy
- No Pets Allowed
Map
About the Listing Agent

Stacy Martin is a seasoned Realtor with over two decades of experience serving the Northern Virginia area. As a native of the region and a Radford University graduate with a Bachelor of Science, Stacy brings a deep understanding of the local market and a wealth of industry knowledge to her clients.
In 2018, Stacy's husband, Ed Martin, joined her full-time in their family real estate business after 26 years of his own professional journey. Together, they have built a successful real
Stacy's Other Listings
Source: Bright MLS
MLS Number: VAPW2106886
APN: 7396-53-1683
- 8931 Yellowleg Ct
- 8605 Ellis Ford Place
- 13714 Jabielle Terrace
- 13684 Bridlewood Dr
- 14395 Fowlers Mill Dr
- 14405 Fowlers Mill Dr
- 8152 Tillinghast Ln
- 8006 Rocky Run Rd
- 8190 Peggys Ct
- 13561 Filly Ct
- 8800 Fenimore Place
- 8831 Howland Place
- 9101 Sainsbury Ct
- 7854 Waverley Mill Ct
- 13716 Senea Dr
- 7865 Culloden Crest Ln
- 9107 Kearney Place
- 7580 Huron Dr
- 14815 Lee Hwy
- 9300 Mackenzie Meadow Ct
- 8761 Ellis Mill Dr
- 14105 Murphy Terrace
- 8324 Tenbrook Dr
- 8227 Crackling Fire Dr
- 8515 Preakness Place
- 9068 Falcon Glen Ct
- 13724 Hastenbeck Dr
- 14701 Deming Dr
- 14141 Dave's Store Ln
- 7351-7351 Yountville Dr
- 7289 Prices Cove Place
- 1524 Santander Dr
- 7804 Old Carolina Rd
- 9308 Rustic Breeze Ct
- 10600 Wulford Ct
- 14468 Village High St Unit 148
- 13913 Gary Fisher Trail
- 13804 Litespeed Way
- 7067 Kona Dr
- 9927 Broadsword Dr
