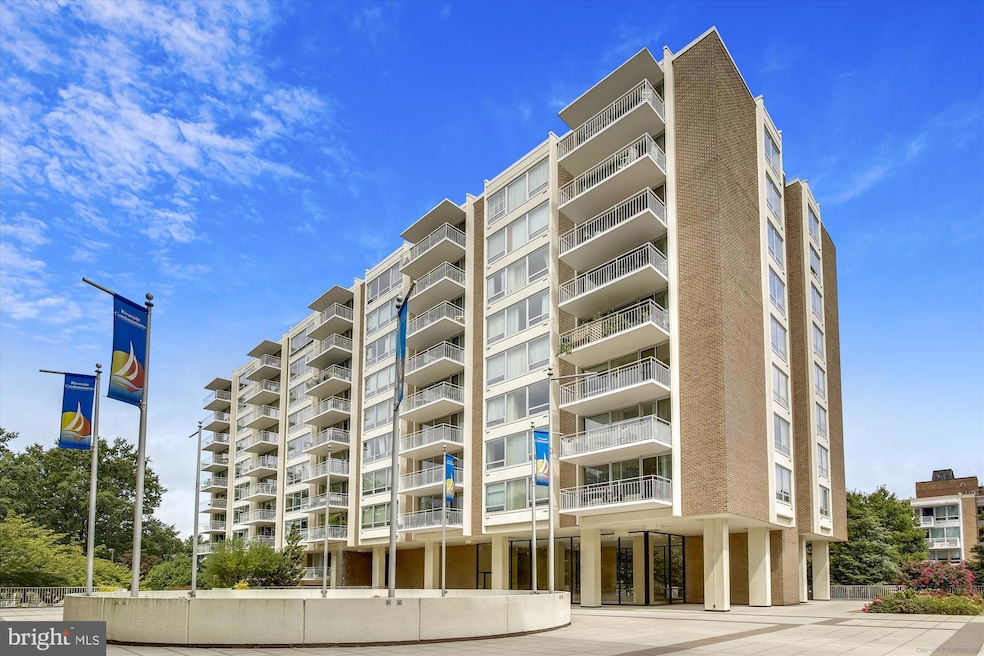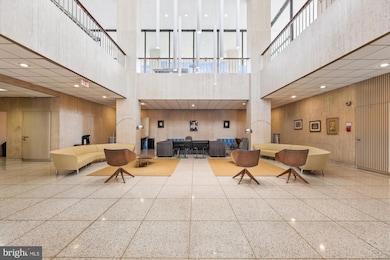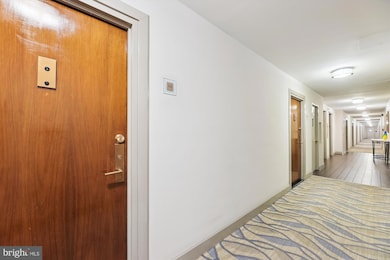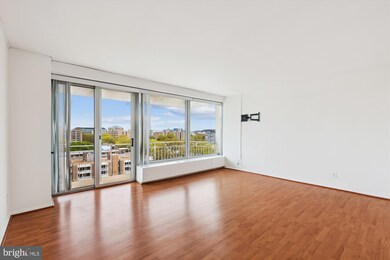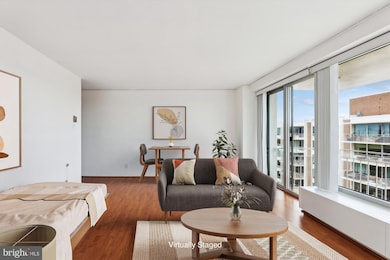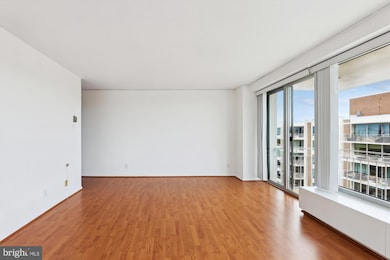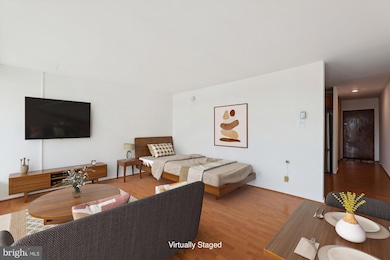Riverside 1435 4th St SW Unit B802 Washington, DC 20024
Southwest DC NeighborhoodHighlights
- Fitness Center
- No Units Above
- Community Pool
- Penthouse
- Midcentury Modern Architecture
- 4-minute walk to Southwest Waterfront Park
About This Home
Available for immediate occupancy + ALL utilities included in rent! Located in the heart of Southwest Waterfront, Riverside Condominiums offers everything to those who want to experience District living at its best. Unit B802 is on the top floor and expertly laid out, with a galley-style kitchen outfitted with all appliances and a living area that's flexible to accommodate a sitting area, bed and desk as you see fit. There's also a long wall of closets and bathroom with tub shower, plus a coveted balcony with water views to enjoy a morning coffee or evening drinks.Head out on the town with all the dining, shopping and entertaining at your doorstep. Located two blocks from the SW Waterfront metro, you're also just moments away from the Wharf, Ft. McNair, Southwest Waterfront Park, Arena Stage, Capitol Hill, East Potomac Park, Nationals Park, Audi Field, Navy Yard, Reagan airport and more.Rent includes all utilities, Xfinity internet and basic cable TV. Common laundry in basement. Sorry, no pets allowed per building rules. Building amenities include state-of-the-art gym, secure bike room, on-site property management, outdoor pool, lounge area, composting service and a community garden. Controlled access building with security cameras and 24/7 security desk, with concierge to receive packages. Tenants responsible for $500 move-in fee and refundable $250 elevator fee. No smoking.
Condo Details
Home Type
- Condominium
Est. Annual Taxes
- $1,721
Year Built
- Built in 1965
Lot Details
- No Units Above
- Property is in excellent condition
Parking
- On-Street Parking
Home Design
- Penthouse
- Midcentury Modern Architecture
Interior Spaces
- 446 Sq Ft Home
- Property has 1 Level
- Laundry in Basement
Kitchen
- Electric Oven or Range
- Built-In Microwave
- Dishwasher
- Disposal
Bedrooms and Bathrooms
- 1 Full Bathroom
- Bathtub with Shower
Utilities
- Central Heating and Cooling System
- Vented Exhaust Fan
- Natural Gas Water Heater
- Public Septic
Listing and Financial Details
- Residential Lease
- Security Deposit $1,695
- $500 Move-In Fee
- The owner pays for association fees
- Rent includes common area maintenance, cable TV, electricity, gas, heat, internet, sewer, snow removal, trash removal, water
- No Smoking Allowed
- 12-Month Min and 48-Month Max Lease Term
- Available 4/10/25
- $50 Application Fee
- Assessor Parcel Number 0504//2072
Community Details
Overview
- Property has a Home Owners Association
- $250 Elevator Use Fee
- Association fees include air conditioning, cable TV, common area maintenance, electricity, exterior building maintenance, heat, management, sewer, trash, water
- Mid-Rise Condominium
- Riverside Condominiums
- Riverside Condominium Community
- Southwest Waterfront Subdivision
- Property Manager
Amenities
- Common Area
- Laundry Facilities
- Elevator
Recreation
Pet Policy
- No Pets Allowed
Security
- Security Service
Map
About Riverside
Source: Bright MLS
MLS Number: DCDC2193200
APN: 0504-2072
- 1435 4th St SW Unit B812
- 1435 4th St SW Unit B107
- 1425 4th St SW Unit A710
- 1425 4th St SW Unit A117
- 1425 4th St SW Unit A502
- 410 O St SW Unit 306
- 520 N St SW Unit S618
- 520 N St SW Unit S231
- 520 N St SW Unit N-224
- 520 N St SW Unit S-025
- 520 N St SW Unit S622
- 520 N St SW Unit S514
- 550 N St SW Unit 201
- 510 N St SW Unit N623
- 530 N St SW Unit S706
- 510 N St SW Unit N-233/234
- 383 O St SW
- 1342 4th St SW
- 1338 4th St SW Unit T01338
- 560 N St SW Unit N407
