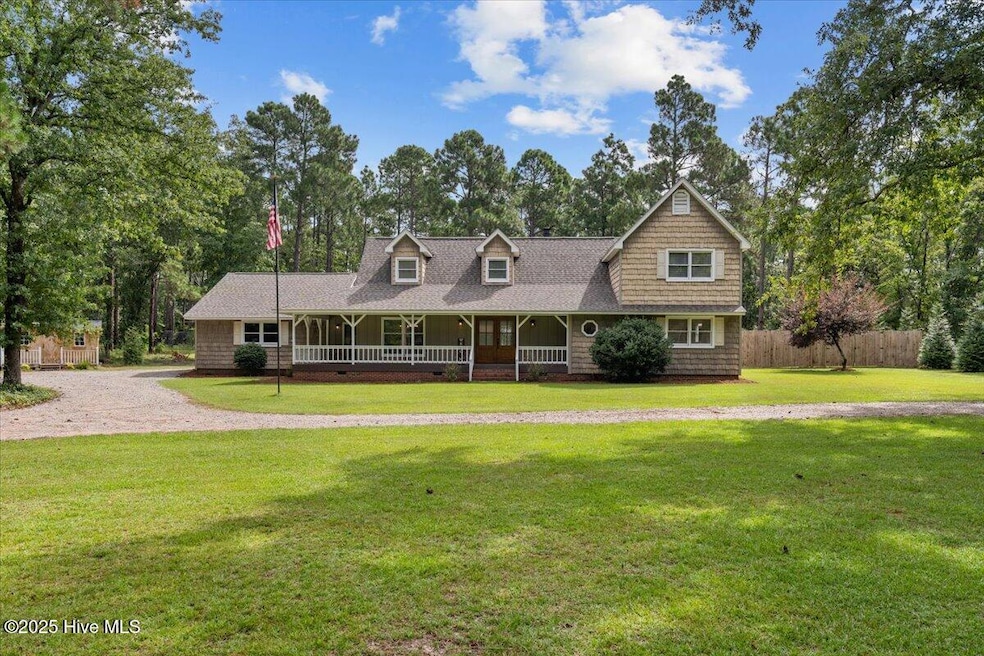
1435 E Hedgelawn Way Southern Pines, NC 28387
Estimated payment $4,223/month
Highlights
- Very Popular Property
- Barn
- Wood Flooring
- Pinecrest High School Rated A-
- In Ground Pool
- Main Floor Primary Bedroom
About This Home
Welcome to your own private oasis! Tucked away on 2.5 serene acres, this stunning 4-bedroom, 3-bath home has been completely remodeled to blend timeless charm with modern comforts. From the moment you pull into the circular driveway and see the inviting front porch framed by mature trees, you'll know this home is something special.Step inside to a beautifully updated interior featuring wide-plank hardwood floors, a cozy stone fireplace, and a show-stopping kitchen complete with granite countertops, soft-close cabinets, a butcher block island, and designer lighting. The open-concept layout flows effortlessly into the living and dining areas, perfect for entertaining or everyday life.Retreat to the spacious primary suite with a spa-like bathroom and dual vanities. The upstairs bonus space is ideal for a home office, media room, or guest retreat. Every detail throughout the home has been thoughtfully curated, from the custom cabinetry to the fresh, neutral palette.Outside, your backyard paradise awaits--complete with a fully fenced in-ground pool, lounging patio, and plenty of yard space to roam, garden, or play. Additional highlights include a large laundry/mudroom, ample storage, and the peace and privacy only a large lot can offer. Move in knowing the roof and hot water heater were all replaced in the last two years. Whether you're relaxing poolside or hosting friends under the Carolina sky, this home offers the lifestyle you've been dreaming of--just minutes from town, but worlds away from the hustle.
Open House Schedule
-
Saturday, August 09, 202511:00 am to 1:00 pm8/9/2025 11:00:00 AM +00:008/9/2025 1:00:00 PM +00:00Add to Calendar
-
Sunday, August 10, 202512:00 to 1:00 pm8/10/2025 12:00:00 PM +00:008/10/2025 1:00:00 PM +00:00Add to Calendar
Home Details
Home Type
- Single Family
Est. Annual Taxes
- $2,067
Year Built
- Built in 1981
Lot Details
- 2.5 Acre Lot
- Lot Dimensions are 175x587x175x587
- Fenced Yard
- Interior Lot
- Level Lot
- Property is zoned RS-3
Home Design
- Wood Frame Construction
- Architectural Shingle Roof
- Shake Siding
- Stick Built Home
Interior Spaces
- 3,168 Sq Ft Home
- 2-Story Property
- Ceiling Fan
- 1 Fireplace
- Blinds
- Mud Room
- Formal Dining Room
- Crawl Space
- Attic Access Panel
- Kitchen Island
- Washer and Dryer Hookup
Flooring
- Wood
- Tile
Bedrooms and Bathrooms
- 4 Bedrooms
- Primary Bedroom on Main
- 3 Full Bathrooms
- Walk-in Shower
Parking
- 2 Car Attached Garage
- Gravel Driveway
- Off-Street Parking
Outdoor Features
- In Ground Pool
- Balcony
- Patio
- Porch
Schools
- Southern Pines Elementary School
- Southern Middle School
- Pinecrest High School
Farming
- Barn
Utilities
- Heat Pump System
- Programmable Thermostat
- Electric Water Heater
- Municipal Trash
- Cable TV Available
Community Details
- No Home Owners Association
- Sandhurst Subdivision
Listing and Financial Details
- Assessor Parcel Number 00054991
Map
Home Values in the Area
Average Home Value in this Area
Tax History
| Year | Tax Paid | Tax Assessment Tax Assessment Total Assessment is a certain percentage of the fair market value that is determined by local assessors to be the total taxable value of land and additions on the property. | Land | Improvement |
|---|---|---|---|---|
| 2024 | $2,067 | $475,270 | $139,640 | $335,630 |
| 2023 | $2,162 | $475,270 | $139,640 | $335,630 |
| 2022 | $2,262 | $359,060 | $113,060 | $246,000 |
| 2021 | $2,325 | $354,910 | $113,060 | $241,850 |
| 2020 | $2,289 | $352,100 | $113,060 | $239,040 |
| 2019 | $2,289 | $354,910 | $113,060 | $241,850 |
| 2018 | $1,779 | $296,480 | $78,680 | $217,800 |
| 2017 | $1,734 | $296,480 | $78,680 | $217,800 |
| 2015 | $1,675 | $296,480 | $78,680 | $217,800 |
| 2014 | $1,937 | $340,970 | $95,360 | $245,610 |
| 2013 | -- | $340,970 | $95,360 | $245,610 |
Property History
| Date | Event | Price | Change | Sq Ft Price |
|---|---|---|---|---|
| 08/08/2025 08/08/25 | For Sale | $739,900 | +91.7% | $234 / Sq Ft |
| 11/13/2020 11/13/20 | Sold | $386,000 | -- | $122 / Sq Ft |
Purchase History
| Date | Type | Sale Price | Title Company |
|---|---|---|---|
| Warranty Deed | -- | None Listed On Document | |
| Warranty Deed | $386,000 | None Available |
Mortgage History
| Date | Status | Loan Amount | Loan Type |
|---|---|---|---|
| Previous Owner | $394,878 | VA | |
| Previous Owner | $85,500 | New Conventional | |
| Previous Owner | $25,000 | Credit Line Revolving |
About the Listing Agent
Kyle's Other Listings
Source: Hive MLS
MLS Number: 100523561
APN: 8580-03-41-8349
- 202 Haldane Dr
- 165 Devon Cir
- 209 Selkirk Trail
- 145 Sandhurst Place
- 209 Lazar Ln
- 412 Palisades Dr
- 20130382 Cypress Cir Unit 70
- 16 Cypress Cir
- 864 Ducks Landing
- 103 Bonnie Brook Ct
- 854 Ducks Landing
- 822 Ducks Landing
- 145 Wayland St
- 209 S Pine St
- 200 Kinloch Way
- 800 Churchill Downs Dr
- 344 New Haven Place
- 308 Summit St
- 138 Kensington Way
- 215 S Pinehurst St






