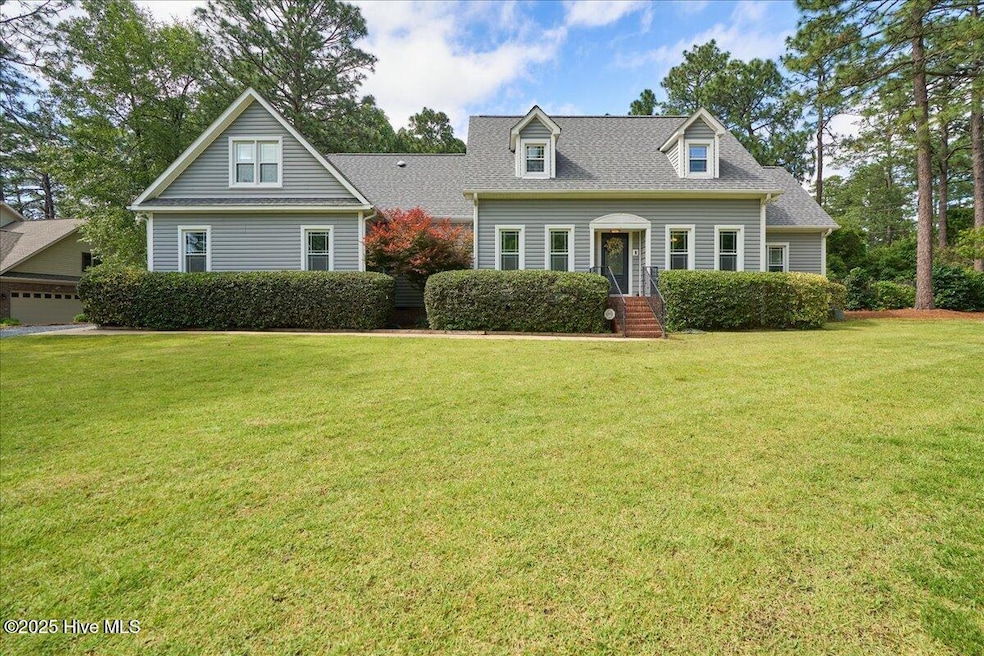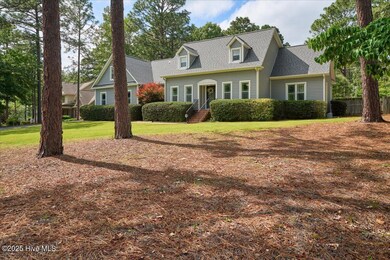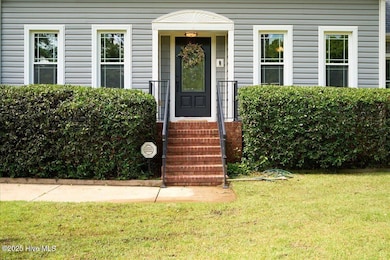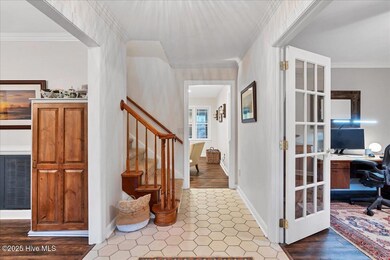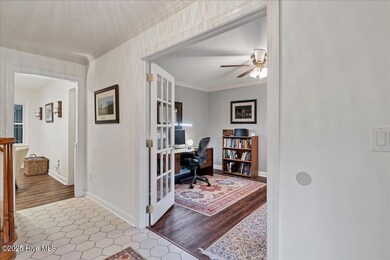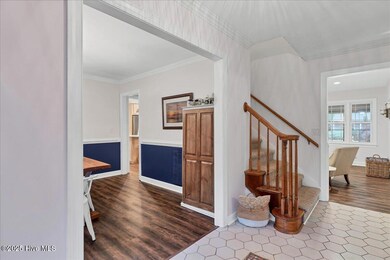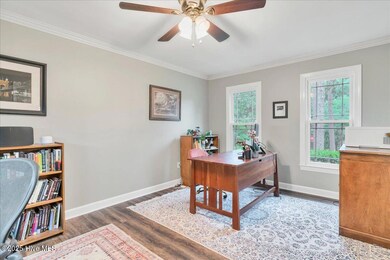209 Lazar Ln Southern Pines, NC 28387
Highlights
- In Ground Pool
- Deck
- 2 Fireplaces
- Pinecrest High School Rated A-
- Main Floor Primary Bedroom
- Bonus Room
About This Home
Now Available for Rent!Welcome to this beautifully updated 5-bedroom home, perfectly situated just minutes from downtown Southern Pines and offering an easy commute to Ft. Bragg.This spacious rental features a main-level primary suite, a dedicated home office, and a stunning kitchen at the heart of the home--with quartz countertops, custom cabinetry, a large island, and double gas oven. It's the perfect setup whether you're meal prepping or hosting friends.Enjoy luxury vinyl plank flooring, modern lighting, and fresh finishes throughout. Upstairs offers plenty of space with additional bedrooms, ample storage, and a charming guest suite with its own private balcony.Outside, you'll love the sunroom, lush landscaping, and fully fenced backyard--complete with an in-ground pool and slide for those hot summer days. There's even a wired workshop, a chicken coop, and a tortoise habitat for your hobby or homesteading needs.Pool maintenance is included in the rent.Pets considered with approval. Don't miss the chance to make this one-of-a-kind home yours! Perfect location for commute to Ft. Bragg.
Home Details
Home Type
- Single Family
Est. Annual Taxes
- $3,305
Year Built
- Built in 1989
Lot Details
- 0.67 Acre Lot
- Wood Fence
- Corner Lot
Home Design
- Wood Frame Construction
- Vinyl Siding
Interior Spaces
- 3,394 Sq Ft Home
- 2-Story Property
- Ceiling Fan
- 2 Fireplaces
- Blinds
- Living Room
- Formal Dining Room
- Home Office
- Bonus Room
- Sun or Florida Room
- Sump Pump
- Partially Finished Attic
Kitchen
- Double Oven
- Dishwasher
- Kitchen Island
Flooring
- Carpet
- Tile
- Luxury Vinyl Plank Tile
Bedrooms and Bathrooms
- 5 Bedrooms
- Primary Bedroom on Main
- Walk-in Shower
Laundry
- Laundry Room
- Washer and Dryer Hookup
Parking
- 2 Car Attached Garage
- Side Facing Garage
- Driveway
Outdoor Features
- In Ground Pool
- Balcony
- Deck
- Covered patio or porch
Schools
- Southern Pines Elementary School
- Southern Middle School
- Pinecrest High School
Utilities
- Heat Pump System
- Propane
- Electric Water Heater
- Fuel Tank
- Municipal Trash
Listing and Financial Details
- Tenant pays for cable TV, deposit, water, trash collection, sewer, lawn maint, heating, electricity, cooling
- The owner pays for pool maintenance
Community Details
Overview
- No Home Owners Association
- Weymouth Pines Subdivision
Pet Policy
- Dogs and Cats Allowed
- Breed Restrictions
Map
Source: Hive MLS
MLS Number: 100520084
APN: 8580-02-97-9815
- 307 Lazar Ln
- 102 Tar Kiln Place
- 0 Mcneill Rd
- 306 Selkirk Trail
- 1123 N Fort Bragg Rd
- 1171 N Fort Bragg Rd
- 140 Mitchell Rd
- 105 Tartan Trail
- 1809 E Indiana Ave
- 102 James Creek Rd
- 470 N Fort Bragg Rd
- 145 Glenmoor Dr
- 250 Pine Needles Ln
- 250 Valleyfield Ln
- 100 E Hedgelawn Way
- 255 Stoneyfield Dr
- 550 E Hedgelawn Way
- 255 W Hedgelawn Way
- 355 Stoneyfield Dr
- 345 Fort Bragg Rd
- 202 Haldane Dr
- 344 New Haven Place
- 16 Cypress Cir
- 861 Ducks Landing
- 854 Ducks Landing
- 846 Ducks Landing
- 816 Ducks Landing
- 814 Ducks Landing
- 160 N Ridge St
- 209 Kinloch Way
- 345 E New Hampshire Ave
- 310 E Indiana Ave
- 200 Kinloch Way
- 165 Kensington Way
- 330 E Maine Ave
- 310 N May St Unit C
- 220 E Illinois Ave Unit 2
- 22 Elk Ridge Ln
- 800 Churchill Downs Dr
- 325 N Ashe St
