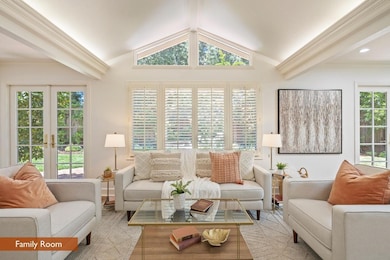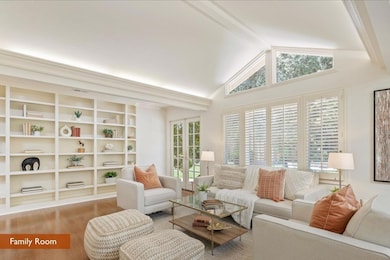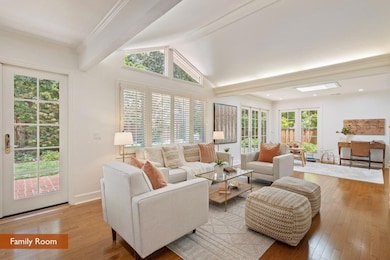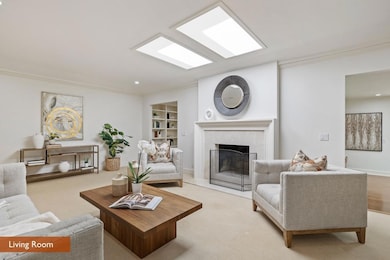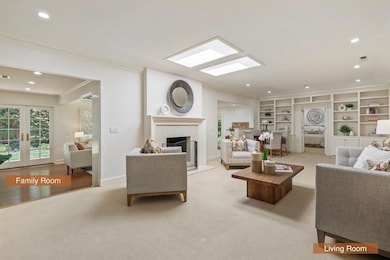
1435 Highland View Ct Los Altos, CA 94024
South Los Altos NeighborhoodEstimated payment $22,465/month
Highlights
- Hot Property
- Eat-In Kitchen
- Combination Dining and Living Room
- Montclaire Elementary School Rated A
- Forced Air Heating and Cooling System
- Separate Family Room
About This Home
This move-in ready storybook home offers tranquility and comfort. It's tucked deep into one of the most desirable cul-de-sacs in the Los Altos Highlands and away from busy streets. This ~2,972 SF home was thoughtfully designed to offer large living and entertaining spaces plus a guest suite with its own full bath - perfect for guests or WFH. The large family room opens to the beautiful backyard. The primary bedroom includes a large sitting area that could be a nursery, home office, workout studio, or walk-in closet. Large windows and skylights bathe this home in natural light. The massive + acre lot has a big backyard that feels like a private park with entertainment areas, meandering paths, and lush lawns. Montclaire Park & Playgrounds and the neighborhood entrance of Rancho San Antonio, which offers ~4000 acres of open space, trails, and a farm with cute animals are just a few blocks away. The neighbors enjoy the friendly community, well-balanced schools*, and fun gatherings. The neighbors enjoy the friendly community, well-balanced schools*, and fun gatherings. It's only a few minutes to Downtown Los Altos and the Los Altos Golf & Country Club. Nearby schools* include Montclaire ES, Cupertino MS, Homestead HS, Waldorf, St Simon, St Francis, and Pinewood.
Open House Schedule
-
Friday, May 30, 20259:30 am to 1:00 pm5/30/2025 9:30:00 AM +00:005/30/2025 1:00:00 PM +00:00Don’t skip this one! 4 big BR includes big office/guest rm with ensuite bath. High ceilings. Tucked in to cul-de-sac away from busy streets. ~11,514 SF lot (huge backyard). Great neighbors! Close to schools & everything!Add to Calendar
-
Saturday, May 31, 20251:00 to 4:00 pm5/31/2025 1:00:00 PM +00:005/31/2025 4:00:00 PM +00:00Don’t skip this one! 4 big BR includes big office/guest rm with ensuite bath. High ceilings. Tucked in to cul-de-sac away from busy streets. ~11,514 SF lot (huge backyard). Great neighbors! Close to schools & everything!Add to Calendar
Home Details
Home Type
- Single Family
Est. Annual Taxes
- $7,625
Year Built
- Built in 1953
Lot Details
- 0.26 Acre Lot
- Zoning described as R1E1
Parking
- 2 Car Garage
Home Design
- Shingle Roof
- Composition Roof
- Concrete Perimeter Foundation
Interior Spaces
- 2,972 Sq Ft Home
- 1-Story Property
- Separate Family Room
- Living Room with Fireplace
- Combination Dining and Living Room
- Eat-In Kitchen
- Laundry in unit
Bedrooms and Bathrooms
- 4 Bedrooms
- 3 Full Bathrooms
Utilities
- Forced Air Heating and Cooling System
Listing and Financial Details
- Assessor Parcel Number 342-07-052
Map
Home Values in the Area
Average Home Value in this Area
Tax History
| Year | Tax Paid | Tax Assessment Tax Assessment Total Assessment is a certain percentage of the fair market value that is determined by local assessors to be the total taxable value of land and additions on the property. | Land | Improvement |
|---|---|---|---|---|
| 2024 | $7,625 | $584,603 | $230,167 | $354,436 |
| 2023 | $7,655 | $573,141 | $225,654 | $347,487 |
| 2022 | $7,662 | $561,904 | $221,230 | $340,674 |
| 2021 | $7,575 | $550,888 | $216,893 | $333,995 |
| 2020 | $7,401 | $545,241 | $214,670 | $330,571 |
| 2019 | $7,241 | $534,551 | $210,461 | $324,090 |
| 2018 | $7,091 | $524,071 | $206,335 | $317,736 |
| 2017 | $7,040 | $513,796 | $202,290 | $311,506 |
| 2016 | $6,866 | $503,723 | $198,324 | $305,399 |
| 2015 | $6,858 | $496,157 | $195,345 | $300,812 |
| 2014 | $6,724 | $486,439 | $191,519 | $294,920 |
Property History
| Date | Event | Price | Change | Sq Ft Price |
|---|---|---|---|---|
| 05/27/2025 05/27/25 | For Sale | $3,900,000 | -- | $1,312 / Sq Ft |
Purchase History
| Date | Type | Sale Price | Title Company |
|---|---|---|---|
| Interfamily Deed Transfer | -- | -- |
Mortgage History
| Date | Status | Loan Amount | Loan Type |
|---|---|---|---|
| Closed | $250,000 | Credit Line Revolving | |
| Closed | $250,000 | Credit Line Revolving | |
| Closed | $100,000 | Unknown | |
| Closed | $250,000 | Credit Line Revolving |
Similar Homes in Los Altos, CA
Source: MLSListings
MLS Number: ML82008417
APN: 342-07-052
- 932 Lundy Ln
- 936 Lundy Ln Unit A
- 1847 Juarez Ave
- 4 Farm Rd
- 1365 Bright Oaks Ct
- 730 Mora Dr
- 1480 Oakhurst Ave
- 1633 Dallas Ct
- 1533 Topar Ave
- 5824 Arboretum Dr
- 2031 Farndon Ave
- 11090 Mora Dr
- 1694 Miller Ave
- 1425 Cedar Place
- 1670 Whitham Ave
- 1728 Whitham Ave
- 3574 Wellesley Ct
- 2344 Deodara Dr
- 2083 Louise Ln
- 1130 Runnymead Dr

