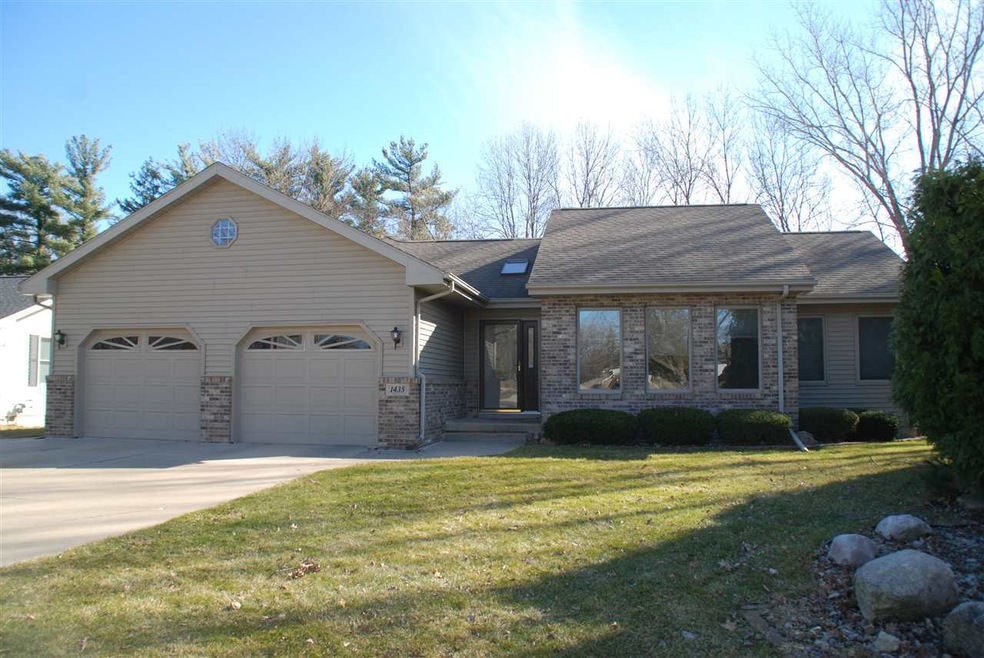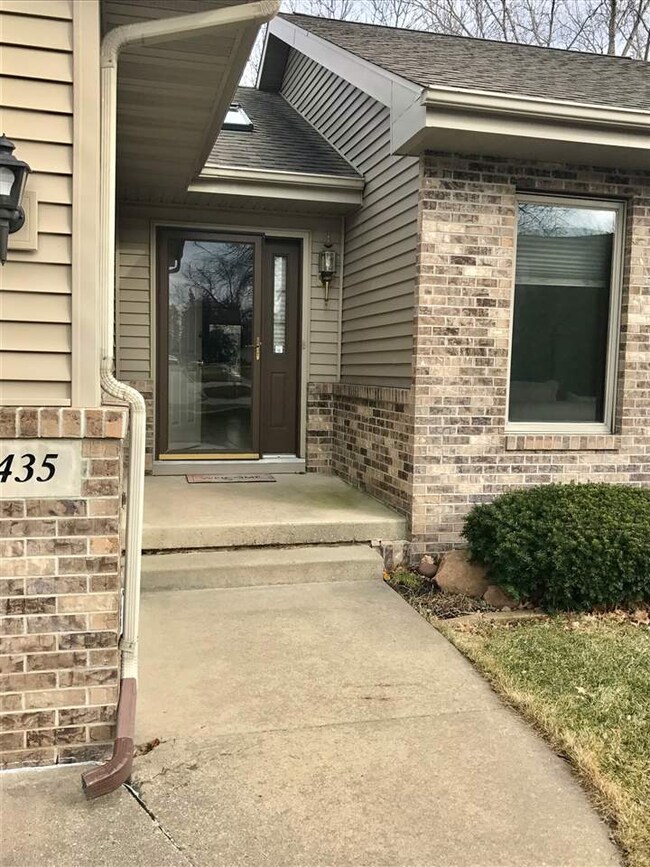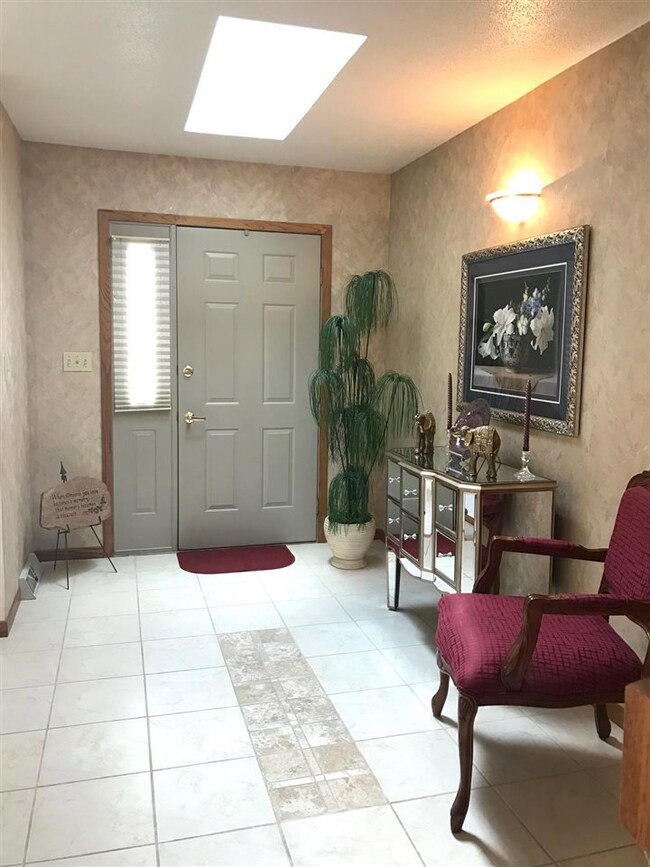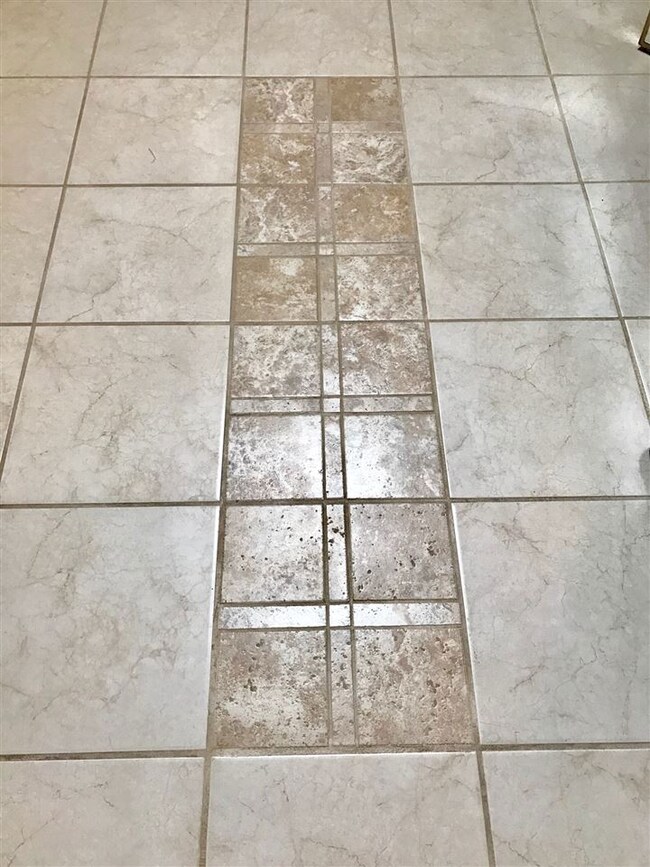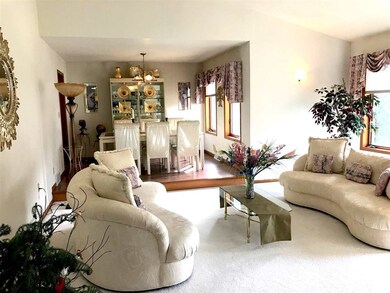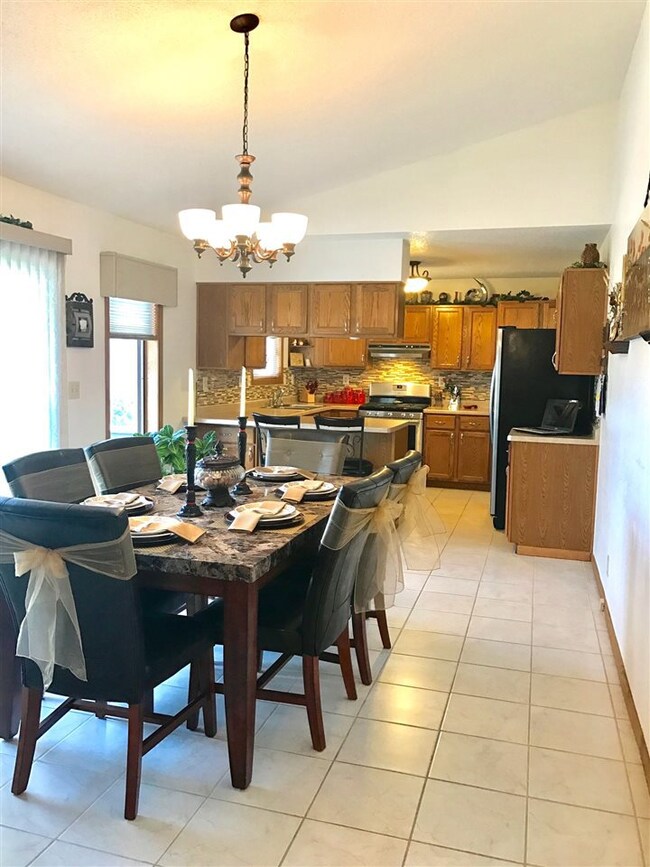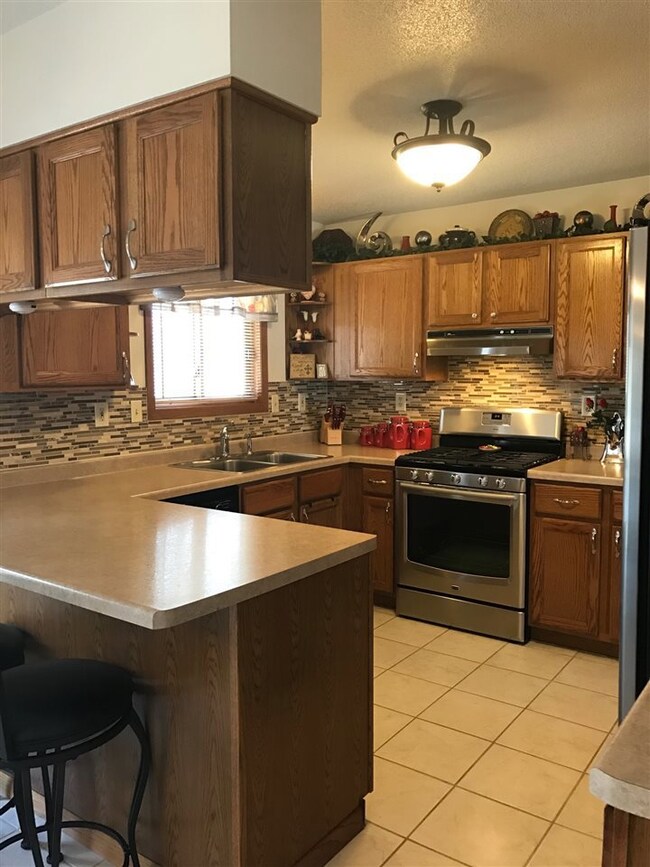
1435 Oakcrest Dr Waterloo, IA 50701
Estimated Value: $283,000 - $313,816
Highlights
- Deck
- Skylights
- Wet Bar
- Cul-De-Sac
- 2 Car Attached Garage
- Forced Air Heating and Cooling System
About This Home
As of May 2017THIS IS THE ONE!!! 3 bedroom ranch on a lovely cul-de-sac with a 2 stall attached garage and beautiful back yard for all your Spring activities that are just around the corner! Walk through the front door which is highlighted from the skylight above shining on the gorgeous tiled flooring. Where will you turn first? to the right is a charming sunken formal living room and dining room, or you could have gone straight to the warm inviting eat-in kitchen. Maybe you want to linger awhile on the outside deck, just off of the kitchen. But on second thought, maybe you should check out the master bedroom with 3/4 bath and large closet space; or the full bathroom with tiled walls and jetted tub; or maybe it is to see the 2 bedroom. Take a stroll back to the beginning and down the stairs to the large lower level family room with toasty gas fireplace. Memories are to be made spending them with family and friends in the next room that showcases an inviting bar area with plenty of room for seating. The lower level also has a 3/4 bath, laundry, bedroom and large storage room. All measurements are approximate; all info is deemed reliable, but not guaranteed.
Home Details
Home Type
- Single Family
Est. Annual Taxes
- $4,145
Year Built
- Built in 1994
Lot Details
- 0.36 Acre Lot
- Lot Dimensions are 48 x 145
- Cul-De-Sac
Parking
- 2 Car Attached Garage
Home Design
- Shingle Roof
- Asphalt Roof
- Vinyl Siding
Interior Spaces
- 3,021 Sq Ft Home
- Wet Bar
- Ceiling Fan
- Skylights
- Gas Fireplace
- Family Room with Fireplace
- Partially Finished Basement
- Sump Pump
- Laundry on lower level
Kitchen
- Built-In Microwave
- Dishwasher
- Disposal
Bedrooms and Bathrooms
- 3 Bedrooms
Outdoor Features
- Deck
- Storage Shed
Schools
- Fred Becker Elementary School
- Central Intermediate
- East High School
Utilities
- Forced Air Heating and Cooling System
- Heating System Uses Gas
- Gas Water Heater
Listing and Financial Details
- Assessor Parcel Number 891321101053
Ownership History
Purchase Details
Home Financials for this Owner
Home Financials are based on the most recent Mortgage that was taken out on this home.Similar Homes in Waterloo, IA
Home Values in the Area
Average Home Value in this Area
Purchase History
| Date | Buyer | Sale Price | Title Company |
|---|---|---|---|
| Meggers Nolan R | -- | None Available | |
| Meggers Nolan R | $215,000 | None Available |
Mortgage History
| Date | Status | Borrower | Loan Amount |
|---|---|---|---|
| Open | Meggers Carol A | $20,000 | |
| Open | Meggers Nolan R | $90,000 | |
| Closed | Meggers Nolan R | $90,000 | |
| Previous Owner | Mccellan Earnest | $162,300 | |
| Previous Owner | Mccellan Ernest | $70,000 |
Property History
| Date | Event | Price | Change | Sq Ft Price |
|---|---|---|---|---|
| 05/12/2017 05/12/17 | Sold | $215,000 | -4.2% | $71 / Sq Ft |
| 03/29/2017 03/29/17 | Pending | -- | -- | -- |
| 03/02/2017 03/02/17 | For Sale | $224,500 | -- | $74 / Sq Ft |
Tax History Compared to Growth
Tax History
| Year | Tax Paid | Tax Assessment Tax Assessment Total Assessment is a certain percentage of the fair market value that is determined by local assessors to be the total taxable value of land and additions on the property. | Land | Improvement |
|---|---|---|---|---|
| 2024 | $5,474 | $291,400 | $29,440 | $261,960 |
| 2023 | $5,084 | $291,400 | $29,440 | $261,960 |
| 2022 | $4,948 | $240,400 | $29,440 | $210,960 |
| 2021 | $4,736 | $240,400 | $29,440 | $210,960 |
| 2020 | $4,656 | $217,710 | $23,130 | $194,580 |
| 2019 | $4,656 | $217,710 | $23,130 | $194,580 |
| 2018 | $3,878 | $217,710 | $23,130 | $194,580 |
| 2017 | $4,000 | $182,700 | $23,130 | $159,570 |
| 2016 | $3,948 | $182,700 | $23,130 | $159,570 |
| 2015 | $3,948 | $182,700 | $23,130 | $159,570 |
| 2014 | $3,828 | $174,300 | $23,130 | $151,170 |
Agents Affiliated with this Home
-
Angie Thesing

Seller's Agent in 2017
Angie Thesing
ClearView Real Estate, LLC
(319) 231-0326
72 Total Sales
Map
Source: Northeast Iowa Regional Board of REALTORS®
MLS Number: NBR20171044
APN: 8913-21-101-053
- 216 Letsch Rd
- 318 Westbourne Rd
- 255 Letsch Rd
- 2324 Maynard Ave
- 0 Bergen Dr
- 247 Lambeth Rd
- 115 Helen Rd
- 1113 Rainbow Dr
- 401 Ardmore St
- 432 Woodbridge St
- 719 Progress Ave
- 405 Maxwell St
- 4013 Midway Dr
- 2.29 Acres Ansborough Ave
- 4006 Cardinal Ct
- 2403 Neola St
- Lot 9 Greenhill Cir Unit Lot 9 Midway Busines
- 3112 Greenhill Cir Unit Lot 4 Midway Busines
- 1252 Deloris Dr
- Lot 26 Sager Ave
- 1435 Oakcrest Dr
- 1441 Oakcrest Dr
- 1433 Oakcrest Dr
- 1438 Oakcrest Dr
- 1425 Oakcrest Dr
- 1445 Oakcrest Dr
- 1417 Oakcrest Dr
- 1422 Oakcrest Dr
- 1457 Oakcrest Dr
- 1407 Oakcrest Dr
- 1463 Oakcrest Dr
- 1473 Oakcrest Dr
- 1470 Oakcrest Dr
- 1401 Oakcrest Dr
- 1406 Oakcrest Dr
- 227 S Hackett Rd
- 273 S Hackett Rd
- 1479 Oakcrest Dr
- 1408 Oakcrest Dr
- 325 Norris Ct
